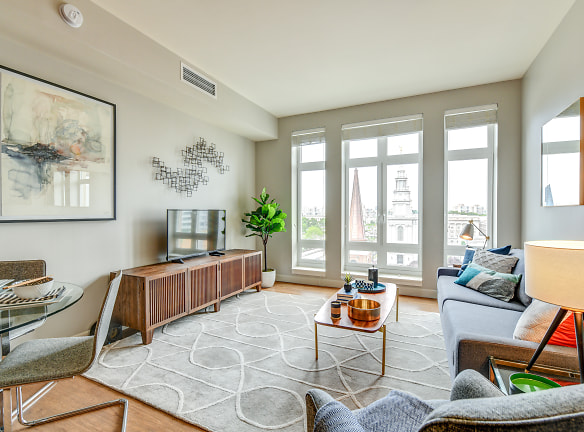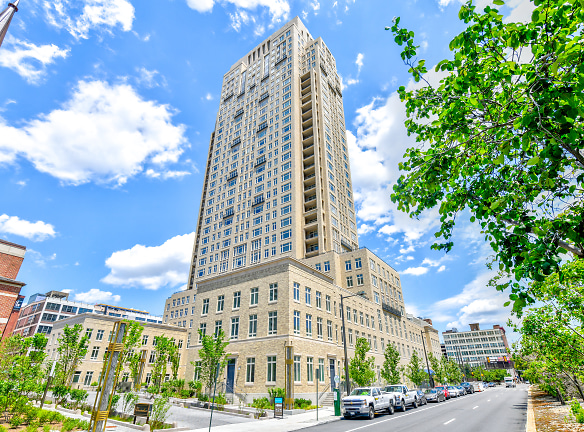- Home
- Pennsylvania
- Philadelphia
- Apartments
- The Alexander Apartments
Contact Property
$2,003+per month
The Alexander Apartments
1601 Vine St
Philadelphia, PA 19102
Studio-4 bed, 1-2 bath • 605+ sq. ft.
2 Units Available
Managed by Greystar
Quick Facts
Property TypeApartments
Deposit$--
NeighborhoodLogan Square
Lease Terms
Variable
Pets
Cats Allowed, Dogs Allowed
* Cats Allowed, Dogs Allowed
Description
The Alexander
Discover the definition of exceptional living at The Alexander. Here, at our high-rise Philadelphia apartments, you will find the perfect blend of modern design and enduring style. The Alexander will feature luxurious homes with unique configurations and unmatched amenities, all in a smoke-free environment. Enjoy upscale urban living from the rooftop deck, the lavish courtyard or by simply letting our on-site concierge assist with making your everyday a little more extraordinary. Live in a walkable, pet-friendly residential neighborhood near museums and parks. Classic, warm, and inviting - find your future at The Alexander. For GPS Navigation, please enter address 1601 Vine Street, Philadelphia, PA 19103.
Floor Plans + Pricing
B

C

A

FI

G4

E4
No Image Available
E

D

H

G

TH-C

Floor plans are artist's rendering. All dimensions are approximate. Actual product and specifications may vary in dimension or detail. Not all features are available in every rental home. Prices and availability are subject to change. Rent is based on monthly frequency. Additional fees may apply, such as but not limited to package delivery, trash, water, amenities, etc. Deposits vary. Please see a representative for details.
Manager Info
Greystar
Sunday
11:00 AM - 04:00 PM
Monday
09:00 AM - 06:00 PM
Tuesday
09:00 AM - 06:00 PM
Wednesday
09:00 AM - 06:00 PM
Thursday
09:00 AM - 06:00 PM
Friday
09:00 AM - 06:00 PM
Saturday
10:00 AM - 05:00 PM
Schools
Data by Greatschools.org
Note: GreatSchools ratings are based on a comparison of test results for all schools in the state. It is designed to be a starting point to help parents make baseline comparisons, not the only factor in selecting the right school for your family. Learn More
Features
Interior
Disability Access
Air Conditioning
Balcony
Cable Ready
Ceiling Fan(s)
Dishwasher
Microwave
Oversized Closets
Some Paid Utilities
Stainless Steel Appliances
Garbage Disposal
Patio
Refrigerator
Community
Accepts Credit Card Payments
Accepts Electronic Payments
Extra Storage
Fitness Center
High Speed Internet Access
Laundry Facility
Public Transportation
Swimming Pool
Tennis Court(s)
Controlled Access
On Site Maintenance
On Site Management
Lifestyles
New Construction
Other
Air Conditioner
Roof Terrace with Observation Deck
Open-concept floor plans
On-Site Underground Parking Garage
Children's Play Room
Custom cabinetry in Kitchens
Wood-Like Flooring throughout apartment home
Oversized windows for extra light
Pet Friendly
Bike Storage with Mechanic Station
Penthouse and Townhomes available
Walk-In Closets
In-home washers and dryers
Public Art Landscaping
Smoke Free Building
TV Lounge
Valet Laundry Service Available
Pet Grooming Station
Sweetgreen Post Location
We take fraud seriously. If something looks fishy, let us know.

