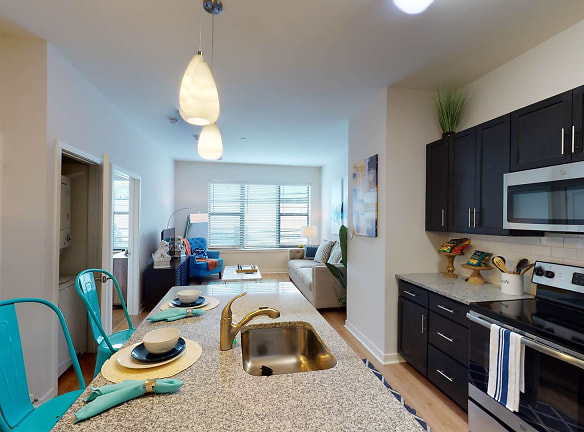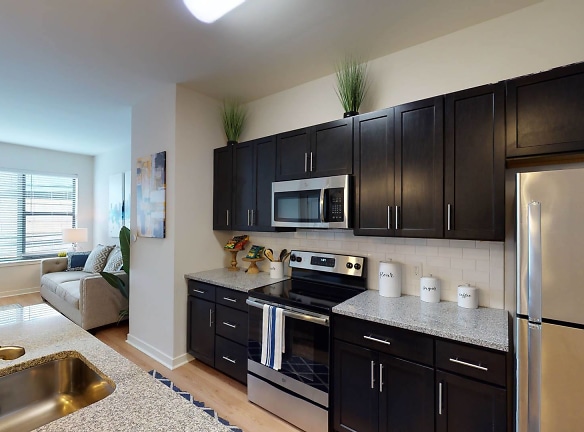- Home
- Pennsylvania
- Philadelphia
- Apartments
- The View At Old City Apartments
Special Offer
Contact Property
1.5 Months RENT FREE!* PLUS 3 Months Free Storage! *Terms and Conditions apply, requires 14-month lease and move in by 5.18.24, offer subject to change without notice, available for new residents only, limited availability
$1,749+per month
The View At Old City Apartments
401 Race St
Philadelphia, PA 19106
Studio-2 bed, 1-2 bath • 441+ sq. ft.
Managed by Priderock Capital Management, LLC
Quick Facts
Property TypeApartments
Deposit$--
NeighborhoodOld City
Lease Terms
6-Month, 7-Month, 12-Month, 13-Month
Pets
Cats Allowed, Dogs Allowed
* Cats Allowed Pet fee and rent are per pet. Restricted Breeds include but are not limited to: Akita, American Bulldog, Anatolian Shepherd, Australian Cattle Dog (Heeler Dog), Beauceron, Belgian Shepherd, Bernese Mountain Dog, Black Russian Terrier, Cane Corso, Catahoula breed dogs, Chinese Shar Pei, Chowchow, Doberman Pinscher, Dogue de Bordeaux, German Shepherd, Great Dane, Great Pyranees, Husky, Jindo/Chindo dog, Kuvasz, Malamute, Mastiff, Pit Bull, Presa Canario, Rhodesian Ridgeback, Rottweiler, St Bern... Weight Restriction: 100 lbs, Dogs Allowed Pet fee and rent are per pet. Restricted Breeds include but are not limited to: Akita, American Bulldog, Anatolian Shepherd, Australian Cattle Dog (Heeler Dog), Beauceron, Belgian Shepherd, Bernese Mountain Dog, Black Russian Terrier, Cane Corso, Catahoula breed dogs, Chinese Shar Pei, Chowchow, Doberman Pinscher, Dogue de Bordeaux, German Shepherd, Great Dane, Great Pyranees, Husky, Jindo/Chindo dog, Kuvasz, Malamute, Mastiff, Pit Bull, Presa Canario, Rhodesian Ridgeback, Rottweiler, St Bern... Weight Restriction: 100 lbs
Description
The View at Old City
Welcome to The View at Old City. Elegant modern residences with superb finishes with a magnificent view of Ben Franklin Bridge.Top-tier amenities for exercising the body, mind and spirit. Located at the center of it all, there's no place quite as versatile. Sixteen unique and charming blocks make up Center City Philadelphia, and The View at Old City Apartments has access to all of them. Whether you're looking for trendy restaurants, museums, galleries, historical places, bars, cafes, shopping, and the city's nightlife, this location provides you with many creative outlets for rendering a lifestyle with endless options right outside your front door. This unique neighborhood is an extraordinary mixture of urban convenience with a definite small-town feel...where you'll instantly sense you're right at home the moment you step outside. Come visit us today!
Floor Plans + Pricing
Swanson Petite

Swanson Small

Swanson Medium

Swanson Large

Swanson Extra Large

Wood Small

Wood Large

Ceder Small

Callow Small

Front Small

Callow Large

Front Medium

Front Large

Story Small

Story Medium

Market Small

Story Large

Mulberry

Mulberry Petite

Market Medium

Mulberry Small

Ceder Medium

Mulberry Medium

Vine Small

Vine Large

Sasafras Small

Sasafras Large

Mulberry Large

Mulberry Extra Large

Spruce

Pine

Walnut

Crown Small with Den

Crown Large with Den

Keys with Den

Margaretta Small with Den

Margaretta Medium with Den

Margaretta Large with Den

Minor

Willings

Dock with Den

Belgian Small

Cherry Large

Belgian Large

Quarry

Bread Small

Bread Large

Floor plans are artist's rendering. All dimensions are approximate. Actual product and specifications may vary in dimension or detail. Not all features are available in every rental home. Prices and availability are subject to change. Rent is based on monthly frequency. Additional fees may apply, such as but not limited to package delivery, trash, water, amenities, etc. Deposits vary. Please see a representative for details.
Manager Info
Priderock Capital Management, LLC
Sunday
12:00 PM - 04:00 PM
Monday
09:00 AM - 07:00 PM
Tuesday
09:00 AM - 07:00 PM
Wednesday
09:00 AM - 07:00 PM
Thursday
09:00 AM - 07:00 PM
Friday
09:00 AM - 07:00 PM
Saturday
10:00 AM - 05:00 PM
Schools
Data by Greatschools.org
Note: GreatSchools ratings are based on a comparison of test results for all schools in the state. It is designed to be a starting point to help parents make baseline comparisons, not the only factor in selecting the right school for your family. Learn More
Features
Interior
Disability Access
Short Term Available
Air Conditioning
Alarm
Balcony
Cable Ready
Ceiling Fan(s)
Dishwasher
Elevator
Garden Tub
Hardwood Flooring
Microwave
New/Renovated Interior
Oversized Closets
Stainless Steel Appliances
View
Washer & Dryer Connections
Washer & Dryer In Unit
Deck
Garbage Disposal
Patio
Refrigerator
Community
Clubhouse
Emergency Maintenance
Extra Storage
Fitness Center
Green Community
High Speed Internet Access
Laundry Facility
Pet Park
Public Transportation
Swimming Pool
Wireless Internet Access
Controlled Access
Media Center
On Site Maintenance
On Site Management
Recreation Room
Lifestyles
New Construction
Other
GE Appliances
Plush Carpet in Bedrooms and Closets
In-Unit Washer & Dryer
NEST Thermostat E
Private Entries *
Dog Park
Personal Balconies or Terraces *
Active Courtyard
Heated 3 Season Pool
Walk-In Tile Showers *
Fitness Center with Peloton Bikes
Wood Style Flooring in Living Areas
Window Coverings
Yoga Studio
Electric Vehicle Charging Stations
Wheelchair Access
Boardwalk Roof Deck with Overlook
Outdoor Grill Stations
Fire Pit
24-Hour Package Acceptance & Retrieval
Business Meeting Room
Cyber Cafe
Resident On-Site Storage Lockers
Theater Room
Zen Courtyard
Bicycle Storage
Bicycles
Refrigerated Package Retrieval
Reserved, On-Site Parking
Paw Spa
Resident Rewards Program
Rent Track
Flex Rent
Amenities included! - No Extra Fees!*
Furnished Units*
We take fraud seriously. If something looks fishy, let us know.

