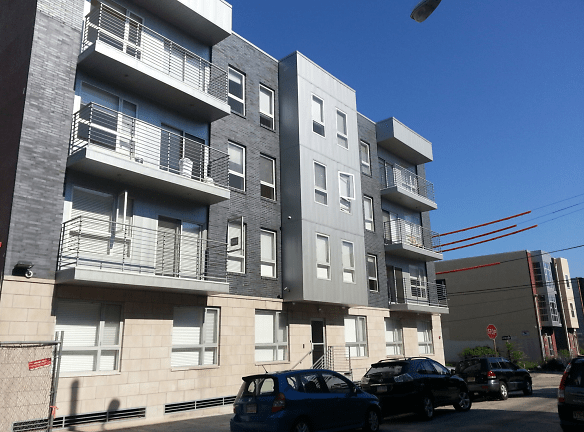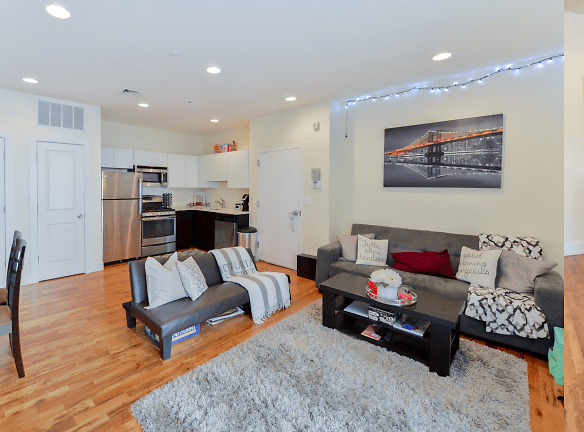- Home
- Pennsylvania
- Philadelphia
- Apartments
- The Berks Apartments
$1,400+per month
The Berks Apartments
1850 N 18TH ST
Philadelphia, PA 19121
1-4 bed, 1-4 bath
4 Units Available
Managed by 4125 Chestnut LLC
Quick Facts
Property TypeApartments
Deposit$--
NeighborhoodNorth Central
Application Fee0
Lease Terms
12-Month
Pets
Dogs Allowed, Cats Allowed
* Dogs Allowed Deposit: $--, Cats Allowed Deposit: $--
Description
The Berks
LUXURY TEMPLE UNIVERSITY OFF CAMPUS HOUSING
AT THE BERKS, WE UNDERSTAND THAT FINDING A CONVENIENT AND COMFORTABLE PLACE TO CALL HOME IS THE FIRST STEP THAT ALL UNIVERSITY STUDENTS SHARE IN TAKING.
Our convenient location is half a mile from Temple University?s main campus which makes the commute to and from university a breeze. All of our luxury apartments come with a full set of stainless steel appliances in the kitchen, all new hardwood flooring and an in unit washer and dryer.
Our Temple University off campus housing consists of a range of different floor plans. The Junior 1 Bedroom apartments are great for those of you who value your privacy while our 2 or 3-4 bedroom apartments are perfect if you would like to room with some friends. If you are moving to Philadelphia for the first time and would still like to room with someone, speak to our building manager about our roommate matching program.
To learn more about our Temple off campus housing, please get in touch with us. We are ready to make your move to the Berks as easy and stress free as possible.
AT THE BERKS, WE UNDERSTAND THAT FINDING A CONVENIENT AND COMFORTABLE PLACE TO CALL HOME IS THE FIRST STEP THAT ALL UNIVERSITY STUDENTS SHARE IN TAKING.
Our convenient location is half a mile from Temple University?s main campus which makes the commute to and from university a breeze. All of our luxury apartments come with a full set of stainless steel appliances in the kitchen, all new hardwood flooring and an in unit washer and dryer.
Our Temple University off campus housing consists of a range of different floor plans. The Junior 1 Bedroom apartments are great for those of you who value your privacy while our 2 or 3-4 bedroom apartments are perfect if you would like to room with some friends. If you are moving to Philadelphia for the first time and would still like to room with someone, speak to our building manager about our roommate matching program.
To learn more about our Temple off campus housing, please get in touch with us. We are ready to make your move to the Berks as easy and stress free as possible.
Floor Plans + Pricing
Junior 1 Bedroom

$1,400
1 bd, 1 ba
Terms: Per Month
Deposit: Please Call
3 Bedroom - Roommate Matching Available

$2,400+
3 bd, 3 ba
Terms: Per Bedroom
Deposit: Please Call
4 Bedroom - Roommate Matching Available

$3,000+
4 bd, 4 ba
Terms: Per Bedroom
Deposit: Please Call
2 Bedroom -Roommate Matching Available

$1,700+
2 bd, 2 ba
Terms: Per Bedroom
Deposit: Please Call
Floor plans are artist's rendering. All dimensions are approximate. Actual product and specifications may vary in dimension or detail. Not all features are available in every rental home. Prices and availability are subject to change. Rent is based on monthly frequency. Additional fees may apply, such as but not limited to package delivery, trash, water, amenities, etc. Deposits vary. Please see a representative for details.
Manager Info
4125 Chestnut LLC
Sunday
Closed.
Monday
09:00 AM - 05:00 PM
Tuesday
09:00 AM - 05:00 PM
Wednesday
09:00 AM - 05:00 PM
Thursday
09:00 AM - 05:00 PM
Friday
09:00 AM - 05:00 PM
Saturday
Closed.
Schools
Data by Greatschools.org
Note: GreatSchools ratings are based on a comparison of test results for all schools in the state. It is designed to be a starting point to help parents make baseline comparisons, not the only factor in selecting the right school for your family. Learn More
Features
Interior
Hardwood Flooring
Microwave
Stainless Steel Appliances
Washer & Dryer In Unit
Refrigerator
Community
On Site Maintenance
Lifestyles
College
We take fraud seriously. If something looks fishy, let us know.

