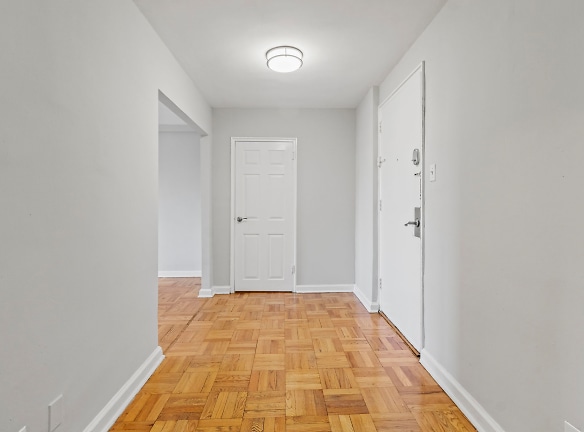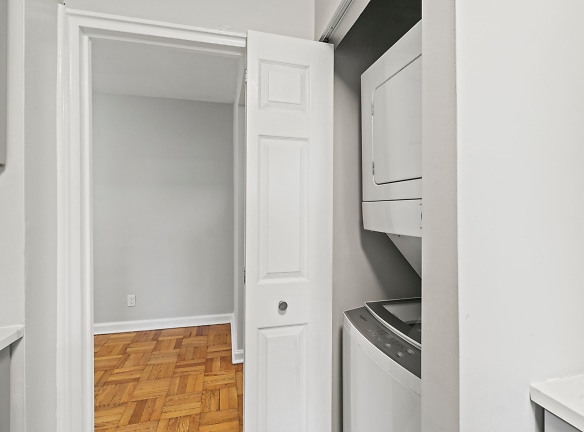- Home
- Pennsylvania
- Philadelphia
- Apartments
- Pelham Park Apartments
$1,325+per month
Pelham Park Apartments
229 W Upsal St
Philadelphia, PA 19119
1-2 bed, 1-2 bath • 646+ sq. ft.
5 Units Available
Managed by GELFAND-YARDENI R. E. DEVELOPMENT & MANAGEMENT, L.P.
Quick Facts
Property TypeApartments
Deposit$--
NeighborhoodWest Mount Airy
Application Fee50
Lease Terms
12 month leases available.Pet Policy: Cats only. Max of 2 cats. $250 per pet non-refundable.We check Credit, Criminal, and Background for everyone over the age of 18. The Screening process usually only takes 24 hours, so we know your application status the next day. To move in, we require Frist Month?s Rent & Security Deposit equal to first month?s Rent. An Application may result in denial OR Additional Deposits may be required if your credit score is less than 650 or if you make less than 3 times the monthly rent.
Pets
Cats Allowed
* Cats Allowed $250 pet fee.
Description
Pelham Park
Pelham Park Apartments is located In West Mt Airy, These apartments are undeniably beautiful and offer large square footage for a spacious living area, They feature beautiful modern Kitchens with large cabinets & the Living Rooms are open and receive a lot of natural sunlight. All of our apartments feature the original parquet style hardwood floors.
Pelham Park is located only one block away from the SEPTA Regional Rail and Lincoln Drive so we're only minuets away from Center City. We are also close to all of the great locations that Mount Airy, Chestnut Hill & Germantown have to offer.
Residents wo live at Pelham Park Apartments enjoy 24 Hour maintenance, on-site or in unit laundry, and secure intercom systems. We also offer free off street parking. Indoor parking in our garage is available for a monthly fee. We allow Cats for a 1 time nonrefundable pet deposit as well as a monthly pet rent.
Call us today to schedule a tour! We can't wait to hear from you.
Pelham Park is located only one block away from the SEPTA Regional Rail and Lincoln Drive so we're only minuets away from Center City. We are also close to all of the great locations that Mount Airy, Chestnut Hill & Germantown have to offer.
Residents wo live at Pelham Park Apartments enjoy 24 Hour maintenance, on-site or in unit laundry, and secure intercom systems. We also offer free off street parking. Indoor parking in our garage is available for a monthly fee. We allow Cats for a 1 time nonrefundable pet deposit as well as a monthly pet rent.
Call us today to schedule a tour! We can't wait to hear from you.
Floor Plans + Pricing
1BR_C-STANDARD

$1,325
1 bd, 1 ba
646+ sq. ft.
Terms: Per Month
Deposit: Please Call
1BR_Q-UPGRADED

$1,500
1 bd, 1 ba
700+ sq. ft.
Terms: Per Month
Deposit: Please Call
1BR_E-UPGRADED

$1,450+
1 bd, 1 ba
767+ sq. ft.
Terms: Per Month
Deposit: Please Call
2BR_L-UPGRADED

$1,850+
2 bd, 2 ba
1106+ sq. ft.
Terms: Per Month
Deposit: Please Call
2BR_PENTHOUSE-UPGRADED

$2,100
2 bd, 2 ba
1245+ sq. ft.
Terms: Per Month
Deposit: Please Call
Floor plans are artist's rendering. All dimensions are approximate. Actual product and specifications may vary in dimension or detail. Not all features are available in every rental home. Prices and availability are subject to change. Rent is based on monthly frequency. Additional fees may apply, such as but not limited to package delivery, trash, water, amenities, etc. Deposits vary. Please see a representative for details.
Manager Info
GELFAND-YARDENI R. E. DEVELOPMENT & MANAGEMENT, L.P.
Sunday
Closed.
Monday
09:00 AM - 05:30 PM
Tuesday
09:00 AM - 05:30 PM
Wednesday
09:00 AM - 05:30 PM
Thursday
09:00 AM - 05:30 PM
Friday
09:00 AM - 05:30 PM
Saturday
Closed.
Schools
Data by Greatschools.org
Note: GreatSchools ratings are based on a comparison of test results for all schools in the state. It is designed to be a starting point to help parents make baseline comparisons, not the only factor in selecting the right school for your family. Learn More
Features
Interior
Disability Access
Air Conditioning
Cable Ready
Ceiling Fan(s)
Dishwasher
Elevator
Gas Range
Hardwood Flooring
Microwave
New/Renovated Interior
Smoke Free
Stainless Steel Appliances
View
Washer & Dryer In Unit
Deck
Refrigerator
Community
Accepts Credit Card Payments
Accepts Electronic Payments
Emergency Maintenance
Extra Storage
Fitness Center
High Speed Internet Access
Laundry Facility
Playground
Public Transportation
Wireless Internet Access
Controlled Access
On Site Maintenance
On Site Management
Community Garden
Non-Smoking
Other
24-hour professional maintenance
Access to Digital Cable and High-Speed DSL
Big picture windows with incredible views
Bright, spacious floorplans
Convenient to train/bus
Fabulous closet space
Full laundry facilities
Heated floors in bathrooms in select units
Indoor parking available
Induvidually controlled A/C & Heat in select units
Magnificent parquet flooring
Microwaves/Dishwashers in select units
Renovations Now Underway
Security Systems in select units
Separate dining rooms
Spacious 1 and 2 Bedroom with 1 or 2 baths
Washers and Dryers in select units
We take fraud seriously. If something looks fishy, let us know.

