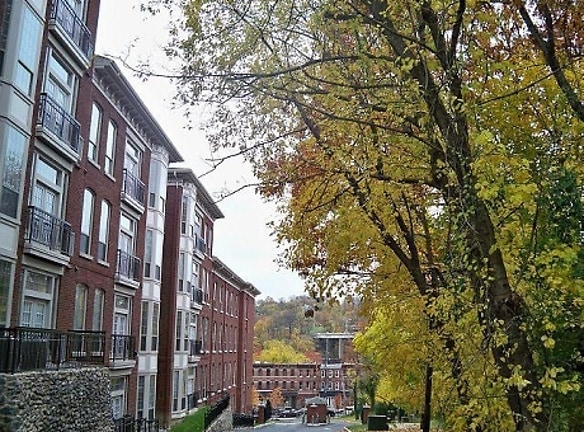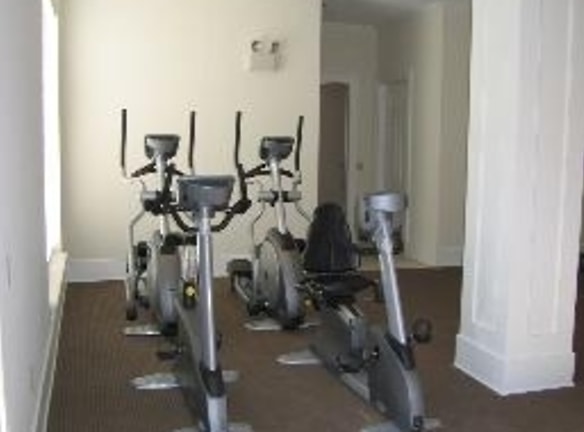- Home
- Pennsylvania
- Philadelphia
- Apartments
- Dobson Mills Apartments & Lofts
$1,225+per month
Dobson Mills Apartments & Lofts
4055 Ridge Ave
Philadelphia, PA 19129
1-4 bed, 1-3 bath • 634+ sq. ft.
10+ Units Available
Managed by Winther Investments
Quick Facts
Property TypeApartments
Deposit$--
NeighborhoodUpper North Philadelphia
Lease Terms
Variable
Pets
Cats Allowed, Dogs Allowed
* Cats Allowed Gated dog park. Call for details. Weight Restriction: 25 lbs, Dogs Allowed Gated dog park. Call for details. Weight Restriction: 25 lbs
Description
Dobson Mills Apartments & Lofts
Welcome to Dobson Mills Luxury Apartments, a Brand New construction nestled in the shadows of Center City & Manayunk! Dobson Mills offer city living in a hideaway where you can relax by the pool among the trees and peaceful courtyards and enjoy breathtaking views of the Schuylkill River. From Dobson Mills, you are minutes away from an array of fine dining and chic shopping in Center City, Manayunk, and Bala Cynwyd. Dobson Mills offer spacious floor plans with finishes and interior details that can only be found in luxury homes. Borrow a bike from our offices for a pleasent ride along the historic and beautiful Schulykill River. Located in the Philadelphia neighborhood of East Falls, just one block from the Schuylkill River Walk, Dobson Mills is an oasis in the shadow of Center City. From Dobson Mills you are minutes away from Manayunk and Center City restaurants and shops. Enjoy urban living in a hideaway where you can relax by the pool among the trees and peaceful courtyards.
Floor Plans + Pricing
D

2 bd, 1 ba
Terms: Per Month
Deposit: Please Call
G II

2 bd, 2 ba
Terms: Per Month
Deposit: Please Call
TES

4 bd, 3 ba
Terms: Per Month
Deposit: Please Call
F3 II

2 bd, 2 ba
Terms: Per Month
Deposit: Please Call
H

2 bd, 2.5 ba
Terms: Per Month
Deposit: Please Call
D1 II

1 bd, 1 ba
Terms: Per Month
Deposit: Please Call
H II

2 bd, 2 ba
Terms: Per Month
Deposit: Please Call
A II

$1,225
1 bd, 1 ba
634+ sq. ft.
Terms: Per Month
Deposit: Please Call
C

$1,835
1 bd, 1 ba
903+ sq. ft.
Terms: Per Month
Deposit: Please Call
Cs

$1,855+
1 bd, 1 ba
1005+ sq. ft.
Terms: Per Month
Deposit: Please Call
F2 II

$1,795
2 bd, 2 ba
1032+ sq. ft.
Terms: Per Month
Deposit: Please Call
D1

$1,975
1 bd, 1 ba
1043+ sq. ft.
Terms: Per Month
Deposit: Please Call
F

$2,225
2 bd, 2 ba
1240+ sq. ft.
Terms: Per Month
Deposit: Please Call
F1

$2,245
2 bd, 2 ba
1291+ sq. ft.
Terms: Per Month
Deposit: Please Call
Fs

$2,300
2 bd, 2 ba
1338+ sq. ft.
Terms: Per Month
Deposit: Please Call
G

$2,995
3 bd, 2 ba
1709+ sq. ft.
Terms: Per Month
Deposit: Please Call
E

$2,145+
2 bd, 2 ba
1150-1233+ sq. ft.
Terms: Per Month
Deposit: Please Call
B II

$1,350+
1 bd, 1 ba
690-744+ sq. ft.
Terms: Per Month
Deposit: Please Call
As

$1,535+
1 bd, 1 ba
726-747+ sq. ft.
Terms: Per Month
Deposit: Please Call
B

$1,775+
1 bd, 1 ba
877-889+ sq. ft.
Terms: Per Month
Deposit: Please Call
E II

$1,595+
2 bd, 1 ba
861-986+ sq. ft.
Terms: Per Month
Deposit: Please Call
C II

$1,500+
1 bd, 1 ba
760-819+ sq. ft.
Terms: Per Month
Deposit: Please Call
Floor plans are artist's rendering. All dimensions are approximate. Actual product and specifications may vary in dimension or detail. Not all features are available in every rental home. Prices and availability are subject to change. Rent is based on monthly frequency. Additional fees may apply, such as but not limited to package delivery, trash, water, amenities, etc. Deposits vary. Please see a representative for details.
Manager Info
Winther Investments
Monday
08:30 AM - 05:30 PM
Tuesday
08:30 AM - 05:30 PM
Wednesday
08:30 AM - 05:30 PM
Thursday
08:30 AM - 05:30 PM
Friday
08:30 AM - 05:30 PM
Saturday
10:00 AM - 05:00 PM
Schools
Data by Greatschools.org
Note: GreatSchools ratings are based on a comparison of test results for all schools in the state. It is designed to be a starting point to help parents make baseline comparisons, not the only factor in selecting the right school for your family. Learn More
Features
Interior
Garden Tub
Oversized Closets
Washer & Dryer In Unit
Refrigerator
Other
One Block from the Fairmount Park and Schuylkill R
Dog Park
Free Parking Garage with Direct Access
Bike Rack
Direct Access to the East Falls Train Station
Classic Oak Flooring
Side by Side Refrigerators
Built-in Desk and Bookcases
Patio/Balcony
Full Size Washer and Dryer
10 - 14 Ft Ceilings with Crown Molding
8 Ft Bay Windows
We take fraud seriously. If something looks fishy, let us know.

