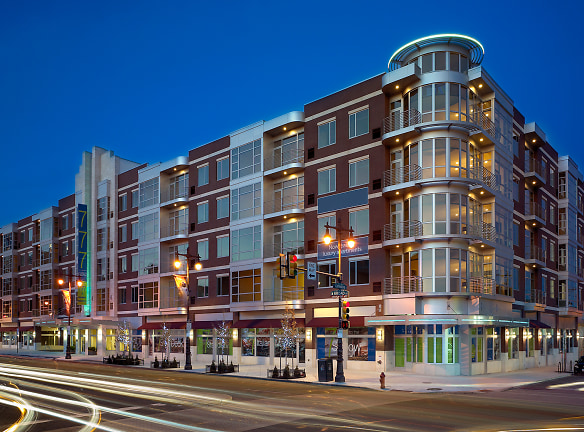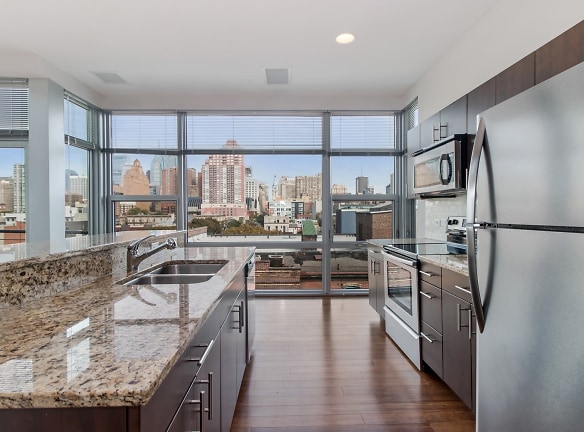- Home
- Pennsylvania
- Philadelphia
- Apartments
- 777 South Broad Apartments
Special Offer
Receive two months free when you move into select apartment homes. Conditions apply.
$2,631+per month
777 South Broad Apartments
777 S Broad St
Philadelphia, PA 19147
1-2 bed, 1-2 bath • 832+ sq. ft.
4 Units Available
Quick Facts
Property TypeApartments
Deposit$--
NeighborhoodHawthorne
Application Fee79
Lease Terms
Our lease terms are: We offer lease terms of up to 24 months with longer leases available by request. Ask us for details! (Please note that lease terms may vary, are subject to change without notice, and are based on availability. Inquire with property staff for complete details).
Pets
Cats Allowed, Dogs Allowed
* Cats Allowed Our pet-friendly apartments welcome most breeds of dogs. Please refer to our website's FAQ page under the pet section for a full list of restricted breeds, or reach out to our leasing team with questions., Dogs Allowed Our pet-friendly apartments welcome most breeds of dogs. Please refer to our website's FAQ page under the pet section for a full list of restricted breeds, or reach out to our leasing team with questions.
Description
777 South Broad
777 South Broad Street located in Philadelphia, PA offers luxury loft living right off the Avenue of the Arts. Our community features spacious floor plans with bamboo wood flooring, modern kitchens with stainless steel appliances, upgraded cabinetry, granite countertops and floor to ceiling windows that showcase unobstructed city views. Homes also include a washer and dryer, spacious walk in closets, and a private balcony in select homes. Smart home technology including locks and thermostat available! Our community is smoke free and includes a 24 hour fitness center, rooftop social deck, clubroom, dog park and designated electric vehicle parking. Feel safe and secure with controlled access entry, on site management and maintenance teams. Walkable distance to restaurants and shopping plus commuting has never been easier with the nearby Broad Street Line at Lombard South Station. You can move in with 0 dollars down. We are deposit free with Obligo. Guarantors welcome! We offer many virtual options including live video tours, 3D virtual tours, and text.
Floor Plans + Pricing
Pemberton

Washington

South

Snyder

Morris

Broad

Webster

Reed

Fitzwater

Walnut

Market

Vine

Floor plans are artist's rendering. All dimensions are approximate. Actual product and specifications may vary in dimension or detail. Not all features are available in every rental home. Prices and availability are subject to change. Rent is based on monthly frequency. Additional fees may apply, such as but not limited to package delivery, trash, water, amenities, etc. Deposits vary. Please see a representative for details.
Manager Info
Sunday
10:00 AM - 07:00 PM
Monday
10:00 AM - 07:00 PM
Tuesday
10:00 AM - 07:00 PM
Wednesday
10:00 AM - 07:00 PM
Thursday
10:00 AM - 07:00 PM
Friday
10:00 AM - 07:00 PM
Saturday
10:00 AM - 07:00 PM
Schools
Data by Greatschools.org
Note: GreatSchools ratings are based on a comparison of test results for all schools in the state. It is designed to be a starting point to help parents make baseline comparisons, not the only factor in selecting the right school for your family. Learn More
Features
Interior
Air Conditioning
Balcony
Dishwasher
Elevator
Hardwood Flooring
Loft Layout
Smoke Free
Stainless Steel Appliances
Washer & Dryer In Unit
Garbage Disposal
Refrigerator
Community
Clubhouse
Extra Storage
Fitness Center
Green Community
High Speed Internet Access
Public Transportation
Wireless Internet Access
EV Charging Stations
Luxury Community
Lifestyles
Luxury Community
Other
Rooftop Social Deck
Game Room
Dog Friendly
Cat Friendly
Dog Park
Smart Package 365
Controlled Access Building
Guarantors Welcome
Bike Racks
Retail Space
On-site Maintenance
On-site Management
Wi-Fi in Common Areas
Phone: XFINITY from Comcast
Smart Home Technology
Den
Designer Cabinets
Granite Countertops
Smart Home Thermostat
Smart Home Door Lock
Wood Floors
Walk-in Closets
Dryer
Washer
Corner Apartment
Built-in Microwave
High Ceilings
Recessed LED Lighting
Kitchen Backsplash
Kitchen Island
Loft Style Home
Floor to Ceiling Windows
Broad Street View
Study Desk Area
Bamboo Flooring
Extra Living Space
We take fraud seriously. If something looks fishy, let us know.

