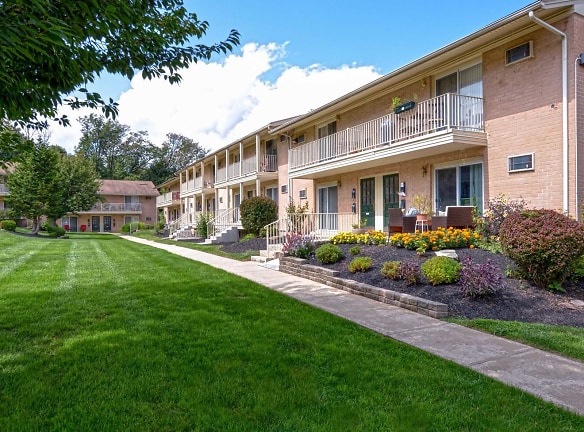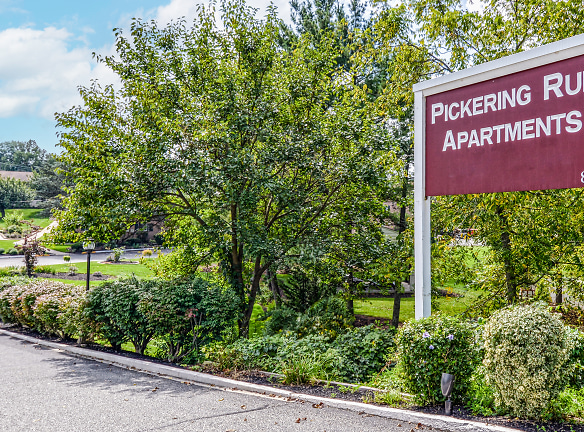- Home
- Pennsylvania
- Phoenixville
- Apartments
- Village Of Pickering Run Apartments
$1,414+per month
Village Of Pickering Run Apartments
800 Kimberton Rd
Phoenixville, PA 19460
1-2 bed, 1 bath • 668+ sq. ft.
5 Units Available
Managed by Dan Jon Management
Quick Facts
Property TypeApartments
Deposit$--
Application Fee50
Lease Terms
Rental Qualifications / Requirements: 1.) Have a good credit history and background check. 2.) Show a steady employment history. **These criteria are meant to serve as a guideline only. Management reserves the right to request other information if it deems necessary to qualify for an apartment. **Lease Terms: 12 Month / 1 YearSecurity Deposits: Equal to one month's rent.Cats welcome with $300.00 Non-Refundable Pet Deposit. 2 per Unit. Sorry, we do not allow dogs of any size.
Pets
Cats Allowed
* Cats Allowed No Pet Rent / One Time Non-Refundable Fee
Description
Village Of Pickering Run Apartments
Call to inquire about our current promotions.
With so much to offer; ample closet space, air conditioning, and sweeping balconies or patios that look out over the spacious, neatly tended grounds.
Remodeled apartments will have a washer/dryer, dishwasher, microwave (built-in), and ceiling fans. Well-manicured courtyards to view from your patio or balcony.
Located just off one of Phoenixville's main thoroughfares, the complex is close to the shopping mecca of King of Prussia, employment centers, hospitals, downtown Phoenixville with quaint eateries, and historic Valley Forge.
The complex has both one-bedroom and two-bedroom units.
We appreciate your interest in the Village of Pickering Run.
With so much to offer; ample closet space, air conditioning, and sweeping balconies or patios that look out over the spacious, neatly tended grounds.
Remodeled apartments will have a washer/dryer, dishwasher, microwave (built-in), and ceiling fans. Well-manicured courtyards to view from your patio or balcony.
Located just off one of Phoenixville's main thoroughfares, the complex is close to the shopping mecca of King of Prussia, employment centers, hospitals, downtown Phoenixville with quaint eateries, and historic Valley Forge.
The complex has both one-bedroom and two-bedroom units.
We appreciate your interest in the Village of Pickering Run.
Floor Plans + Pricing
Large 1 Bedroom

$1,674+
1 bd, 1 ba
798+ sq. ft.
Terms: Per Month
Deposit: Please Call
2 Bedroom

$1,604+
2 bd, 1 ba
798+ sq. ft.
Terms: Per Month
Deposit: Please Call
1 Bedroom

$1,414+
1 bd, 1 ba
668-698+ sq. ft.
Terms: Per Month
Deposit: Please Call
Floor plans are artist's rendering. All dimensions are approximate. Actual product and specifications may vary in dimension or detail. Not all features are available in every rental home. Prices and availability are subject to change. Rent is based on monthly frequency. Additional fees may apply, such as but not limited to package delivery, trash, water, amenities, etc. Deposits vary. Please see a representative for details.
Manager Info
Dan Jon Management
Sunday
Closed.
Monday
08:00 AM - 07:00 PM
Tuesday
08:00 AM - 07:00 PM
Wednesday
08:00 AM - 07:00 PM
Thursday
08:00 AM - 07:00 PM
Friday
08:00 AM - 04:00 PM
Saturday
09:00 AM - 04:00 PM
Schools
Data by Greatschools.org
Note: GreatSchools ratings are based on a comparison of test results for all schools in the state. It is designed to be a starting point to help parents make baseline comparisons, not the only factor in selecting the right school for your family. Learn More
Features
Interior
Air Conditioning
Balcony
Cable Ready
Ceiling Fan(s)
Dishwasher
Microwave
New/Renovated Interior
Oversized Closets
View
Washer & Dryer In Unit
Garbage Disposal
Patio
Refrigerator
Community
Accepts Credit Card Payments
Accepts Electronic Payments
Clubhouse
Emergency Maintenance
Extra Storage
Fitness Center
High Speed Internet Access
Laundry Facility
On Site Maintenance
On Site Management
Recreation Room
Pet Friendly
Lifestyles
Pet Friendly
Other
Heat
Hot Water
Semi-private Entrances
Fully Equipped Kitchen
Wall-to-Wall Carpeting
Ceiling Fans
Vertical Blinds
Generous Closet Space
Patio/Balcony
Picnic Area
Recreation Area
On-Site Laundry Facility
Ample Outdoor Lighting
Storage Room
24-hour Emergency Maintenance
We take fraud seriously. If something looks fishy, let us know.

