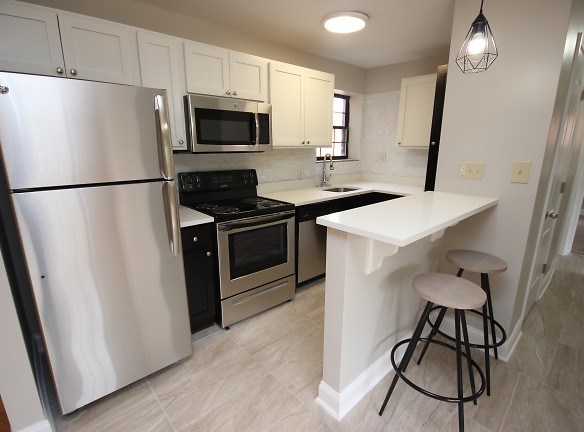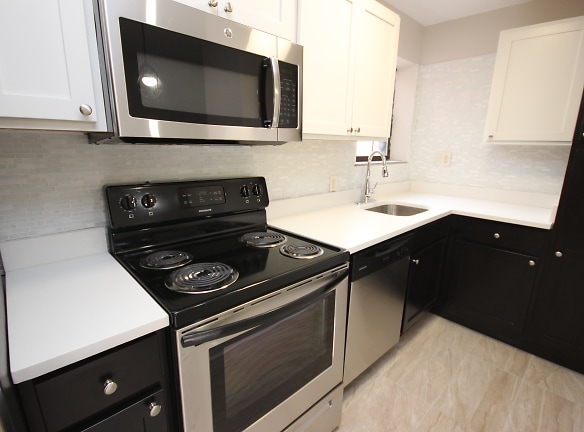- Home
- Pennsylvania
- Pittsburgh
- Apartments
- Shadyside Apartments
$915+per month
Shadyside Apartments
6005 Fifth Avenue
Pittsburgh, PA 15232
Studio-4 bed, 1-2 bath • 275+ sq. ft.
1 Unit Available
Managed by Lobos Management
Quick Facts
Property TypeApartments
Deposit$--
Application Fee35
Lease Terms
12-Month
Pets
Dogs Allowed, Cats Allowed
* Dogs Allowed Some units not included. Call for policy. Weight Restriction: 40 lbs Deposit: $--, Cats Allowed Some units not included. Call for policy. Deposit: $--
Description
Shadyside Apartments
Welcome to Shadyside Apartments! Now leasing studio, 1 bedroom, and 2 bedroom apartments!!
Whether you are looking for an apartment with top-of-the-line updates and renovations or simply a comfortable and affordable Shadyside apartment, we have what you are seeking! We have a variety of buildings with different floorplans available, all close to great shopping areas like Walnut Street, Ellsworth Avenue, or South Highland Avenue. Amenities vary by apartment but may include gleaming hardwood flooring, gorgeous granite countertops, walk-in closets, Air Conditioning, garage parking, and either on-site or in-unit laundry. Call today for more information and to set up an appointment for a tour! We look forward to helping you find your next home! Video tours are available!
*Photos are sample photos of actual units in our buildings*
REGENCY COURT
6005 Fifth Avenue
Tenant pays electric (heat) and W/S
THE BENTLEY
6201 Fifth Avenue
Tenant pays electric (heat) and W/S
THE WINSTON
5925 Fifth Avenue
Tenant pays electric (heat) and W/S
MONTROSE MANOR
5939 Fifth Avenue
Tenant pays electric (heat) and W/S
HIGHLAND MANOR
341 S. Highland Ave.
Tenant pays elec., W&S, gas heat included.
THE FENWYCK
348 S. Highland Ave
Tenant pays electric (heat) and W/S
JAMES MANOR
5527, 5529, 5531 Ellsworth Ave
Tenant pays electric (heat) and W/S
5533 Ellsworth
Tenant pays electric (heat) and W/S. *Some pay gas heat/cooking.
WALNUT COMMONS
6333 Walnut St.
Tenant pays electric (heat) and W/S.
308 Spahr St.
Tenant pays electric, gas and W/S.
733 MARYLAND AVE.
Tenant pays electric, gas and W/S.
Whether you are looking for an apartment with top-of-the-line updates and renovations or simply a comfortable and affordable Shadyside apartment, we have what you are seeking! We have a variety of buildings with different floorplans available, all close to great shopping areas like Walnut Street, Ellsworth Avenue, or South Highland Avenue. Amenities vary by apartment but may include gleaming hardwood flooring, gorgeous granite countertops, walk-in closets, Air Conditioning, garage parking, and either on-site or in-unit laundry. Call today for more information and to set up an appointment for a tour! We look forward to helping you find your next home! Video tours are available!
*Photos are sample photos of actual units in our buildings*
REGENCY COURT
6005 Fifth Avenue
Tenant pays electric (heat) and W/S
THE BENTLEY
6201 Fifth Avenue
Tenant pays electric (heat) and W/S
THE WINSTON
5925 Fifth Avenue
Tenant pays electric (heat) and W/S
MONTROSE MANOR
5939 Fifth Avenue
Tenant pays electric (heat) and W/S
HIGHLAND MANOR
341 S. Highland Ave.
Tenant pays elec., W&S, gas heat included.
THE FENWYCK
348 S. Highland Ave
Tenant pays electric (heat) and W/S
JAMES MANOR
5527, 5529, 5531 Ellsworth Ave
Tenant pays electric (heat) and W/S
5533 Ellsworth
Tenant pays electric (heat) and W/S. *Some pay gas heat/cooking.
WALNUT COMMONS
6333 Walnut St.
Tenant pays electric (heat) and W/S.
308 Spahr St.
Tenant pays electric, gas and W/S.
733 MARYLAND AVE.
Tenant pays electric, gas and W/S.
Floor Plans + Pricing
Montrose Manor for Aug 2024

$1,299+
1 bd, 1 ba
590+ sq. ft.
Terms: Per Month
Deposit: Please Call
Regency Court for Aug 2024

$1,475+
1 bd, 1 ba
620+ sq. ft.
Terms: Per Month
Deposit: Please Call
733 Maryland

2 bd, 1 ba
700+ sq. ft.
Terms: Per Month
Deposit: Please Call
The Winston for Aug 2024

$1,825
2 bd, 1 ba
730+ sq. ft.
Terms: Per Month
Deposit: Please Call
Bentley for Aug 2024

$1,675+
2 bd, 1 ba
730+ sq. ft.
Terms: Per Month
Deposit: Please Call
Highland Manor for Aug 2024

$1,659
2 bd, 2 ba
739+ sq. ft.
Terms: Per Month
Deposit: Please Call
816 S. Negley for Aug 2024

$2,539
2 bd, 1.5 ba
890+ sq. ft.
Terms: Per Month
Deposit: Please Call
Highland Manor for Aug 2024

$1,849
2 bd, 1 ba
1005+ sq. ft.
Terms: Per Month
Deposit: Please Call
235 Spahr Street for Aug 2024

$2,159
3 bd, 2 ba
1022+ sq. ft.
Terms: Per Month
Deposit: Please Call
237 Spahr

4 bd, 1 ba
1033+ sq. ft.
Terms: Per Month
Deposit: Please Call
816 S. Negley

2 bd, 2 ba
1100+ sq. ft.
Terms: Per Month
Deposit: Please Call
Regency Court

3 bd, 2 ba
1656+ sq. ft.
Terms: Per Month
Deposit: Please Call
James Manor for Aug 2024

$1,159+
1 bd, 1 ba
455-565+ sq. ft.
Terms: Per Month
Deposit: Please Call
Fenwyck for Aug 2024

$1,199+
1 bd, 1 ba
520-560+ sq. ft.
Terms: Per Month
Deposit: Please Call
6333 Walnut for Aug 2024

$975
Studio, 1 ba
275-320+ sq. ft.
Terms: Per Month
Deposit: Please Call
James Manor for Aug 2024

$1,645
2 bd, 1 ba
760-830+ sq. ft.
Terms: Per Month
Deposit: Please Call
Ellsworth Place for Aug 2024

$1,375+
1 bd, 1 ba
650-692+ sq. ft.
Terms: Per Month
Deposit: Please Call
Highland Manor Studio for Aug 2024

$915+
Studio, 1 ba
330-430+ sq. ft.
Terms: Per Month
Deposit: Please Call
Floor plans are artist's rendering. All dimensions are approximate. Actual product and specifications may vary in dimension or detail. Not all features are available in every rental home. Prices and availability are subject to change. Rent is based on monthly frequency. Additional fees may apply, such as but not limited to package delivery, trash, water, amenities, etc. Deposits vary. Please see a representative for details.
Manager Info
Lobos Management
Sunday
10:00 AM - 04:00 PM
Monday
09:00 AM - 06:00 PM
Tuesday
09:00 AM - 06:00 PM
Wednesday
09:00 AM - 06:00 PM
Thursday
09:00 AM - 06:00 PM
Friday
09:00 AM - 05:30 PM
Saturday
09:00 AM - 04:00 PM
Schools
Data by Greatschools.org
Note: GreatSchools ratings are based on a comparison of test results for all schools in the state. It is designed to be a starting point to help parents make baseline comparisons, not the only factor in selecting the right school for your family. Learn More
Features
Interior
University Shuttle Service
Air Conditioning
Cable Ready
Ceiling Fan(s)
Dishwasher
Hardwood Flooring
New/Renovated Interior
Oversized Closets
Smoke Free
Stainless Steel Appliances
Garbage Disposal
Refrigerator
Community
Accepts Credit Card Payments
Accepts Electronic Payments
Campus Shuttle
Emergency Maintenance
Laundry Facility
Public Transportation
We take fraud seriously. If something looks fishy, let us know.

