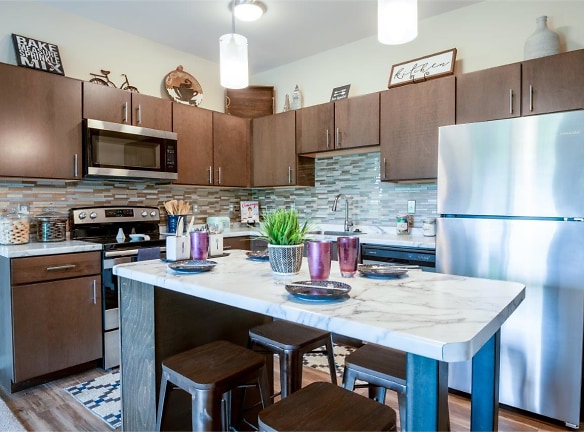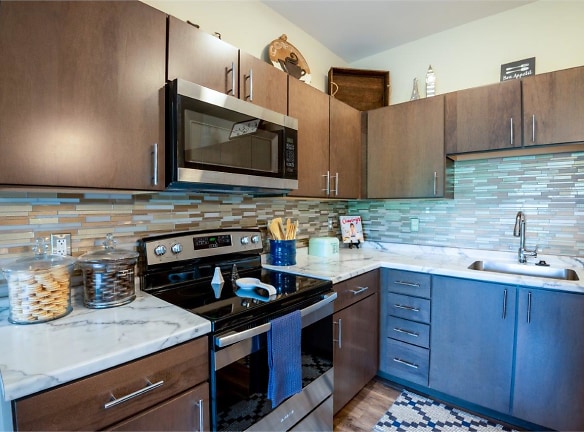- Home
- Pennsylvania
- Pittsburgh
- Apartments
- Park West 205 Apartments
Special Offer
Look & Lease Special!
Apply within 24 hours of your visit and we'll credit your Application Fee ($40 per approved applicant) and Admin Fee ($150.)
Fees credited at move in. Must move in by 4/30/24.
Move in without paying a traditional security depos
Apply within 24 hours of your visit and we'll credit your Application Fee ($40 per approved applicant) and Admin Fee ($150.)
Fees credited at move in. Must move in by 4/30/24.
Move in without paying a traditional security depos
$1,395+per month
Park West 205 Apartments
1000 Park West Place
Pittsburgh, PA 15205
1-3 bed, 1-2 bath • 752+ sq. ft.
10+ Units Available
Managed by Morgan Properties
Quick Facts
Property TypeApartments
Deposit$--
Application Fee40
Lease Terms
2-Month, 3-Month, 4-Month, 5-Month, 6-Month, 7-Month, 8-Month, 9-Month, 10-Month, 11-Month, 12-Month
Pets
Cats Allowed, Dogs Allowed
* Cats Allowed, Dogs Allowed Dog Breed Restrictions Include: Pit Bull, Rottweiler, Doberman Pinscher, Chow, German Shepherd, or any mix thereof. Weight Restriction: 170 lbs
Description
Park West 205
At Park West 205, you won't have to compromise when choosing your new home. Whether it's a convenient location, an affordable price point, or a custom luxury design at the top of your wish list, Park West 205 has you covered. Our brand-new apartments have a modern design with smart custom finishes. The open floorplans feature master suites with over-sized walk-in closets, a designer kitchen with an island dining/prep area that include stainless steel appliances, full sized washer and dryers in every unit and so much more. Not only are the apartments luxurious, our amenities are as well! You can picture yourself entertaining friends in our impressive industrial-inspired clubhouse replete with multiple smart TVs, a 24 hour coffee station, shuffleboard and pub area or over drinks at the oversized custom bar. You can also start getting after those fitness gains in our 24-hour gym or enjoy the outdoor space by the heated pool, commercial grilling areas or relaxing by the fire pit.
Floor Plans + Pricing
One Bedroom- 752 sqft

$1,405+
1 bd, 1 ba
752+ sq. ft.
Terms: Per Month
Deposit: Please Call
One Bedroom- 799 sqft

$1,395+
1 bd, 1 ba
799+ sq. ft.
Terms: Per Month
Deposit: Please Call
One Bedroom- 902 sqft

1 bd, 1 ba
902+ sq. ft.
Terms: Per Month
Deposit: Please Call
One Bedroom w/ Den

$1,545+
1 bd, 1 ba
1020+ sq. ft.
Terms: Per Month
Deposit: Please Call
Two Bedroom 2 Bath- 1119 sqft

$1,650+
2 bd, 2 ba
1119+ sq. ft.
Terms: Per Month
Deposit: Please Call
Two Bedroom 2 Bath- 1150 sqft

2 bd, 2 ba
1150+ sq. ft.
Terms: Per Month
Deposit: Please Call
Two Bedroom 2 Bath- 1166 sqft

$1,755+
2 bd, 2 ba
1166+ sq. ft.
Terms: Per Month
Deposit: Please Call
Two Bedroom 2 Bath- 1214 sqft

2 bd, 2 ba
1214+ sq. ft.
Terms: Per Month
Deposit: Please Call
Two Bedroom 2 Bath- 1236 sqft

$1,900+
2 bd, 2 ba
1236+ sq. ft.
Terms: Per Month
Deposit: Please Call
Three Bedroom 2 Bath

3 bd, 2 ba
1363+ sq. ft.
Terms: Per Month
Deposit: Please Call
Floor plans are artist's rendering. All dimensions are approximate. Actual product and specifications may vary in dimension or detail. Not all features are available in every rental home. Prices and availability are subject to change. Rent is based on monthly frequency. Additional fees may apply, such as but not limited to package delivery, trash, water, amenities, etc. Deposits vary. Please see a representative for details.
Manager Info
Morgan Properties
Monday
09:00 AM - 05:00 PM
Tuesday
09:00 AM - 05:00 PM
Wednesday
09:00 AM - 05:00 PM
Thursday
09:00 AM - 05:00 PM
Friday
09:00 AM - 05:00 PM
Saturday
10:00 AM - 04:30 PM
Schools
Data by Greatschools.org
Note: GreatSchools ratings are based on a comparison of test results for all schools in the state. It is designed to be a starting point to help parents make baseline comparisons, not the only factor in selecting the right school for your family. Learn More
Features
Interior
Disability Access
Short Term Available
Corporate Billing Available
Air Conditioning
Balcony
Cable Ready
Dishwasher
Elevator
Island Kitchens
Microwave
New/Renovated Interior
Oversized Closets
Smoke Free
Stainless Steel Appliances
View
Washer & Dryer In Unit
Deck
Garbage Disposal
Patio
Refrigerator
Community
Accepts Credit Card Payments
Accepts Electronic Payments
Business Center
Clubhouse
Emergency Maintenance
Extra Storage
Fitness Center
High Speed Internet Access
Swimming Pool
Wireless Internet Access
Controlled Access
On Site Maintenance
On Site Management
Recreation Room
Pet Friendly
Lifestyles
Pet Friendly
Other
Grilling Stations
Patio or Balcony
Window Coverings
High Ceilings
Electric Vehicle Charging Stations
Large Closets
Carpeting
Extra Storage Available
Dog Park
BILT Resident Reward Program
Amazon Hub
We take fraud seriously. If something looks fishy, let us know.

