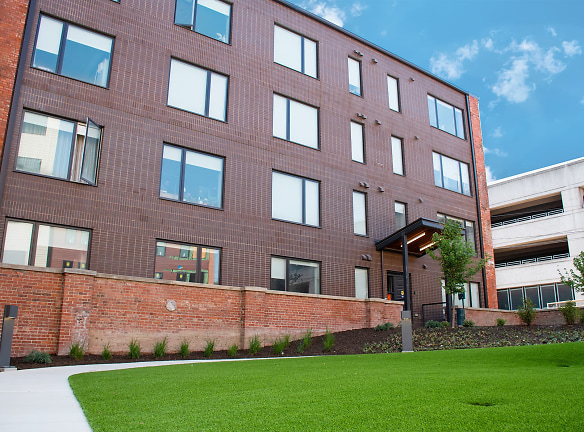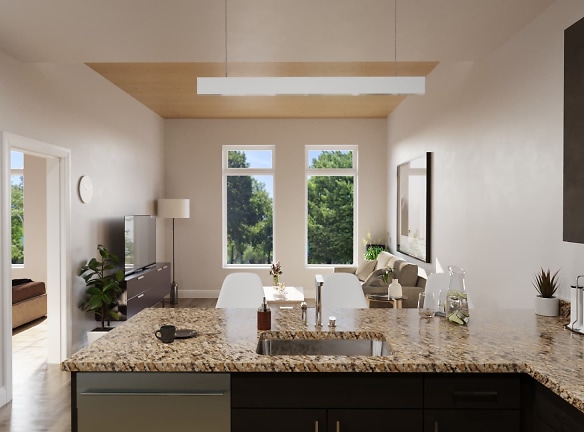- Home
- Pennsylvania
- Pittsburgh
- Apartments
- The Residences @ The Garden Apartments
Contact Property
$1,329+per month
The Residences @ The Garden Apartments
22 W North Ave
Pittsburgh, PA 15212
Studio-3 bed, 1-2 bath • 406+ sq. ft.
10+ Units Available
Managed by Trek Development
Quick Facts
Property TypeApartments
Deposit$--
NeighborhoodNorth Side
Application Fee150
Lease Terms
Variable, 6-Month, 9-Month, 12-Month, 15-Month, 18-Month, 24-Month
Pets
Other
* Other Call for the pet policy details Deposit: $--
Description
The Residences @ The Garden
The Residences @ The GARDEN bring modern, bright, spacious living and a beautiful outdoor courtyard to Pittsburg's Northside, a neighborhood steeped in history and culture. These four unique, pet-friendly properties are nestled on the edge of the Mexican War Streets. When you live at The Residences @ The GARDEN, you will be a part of something special: the vibrant Northside!
Brand new and historic apartments now leasing! Experience luxury living at unbeatable new rates - inquire today!
Brand new and historic apartments now leasing! Experience luxury living at unbeatable new rates - inquire today!
Floor Plans + Pricing
Unit I

$1,329
Studio, 1 ba
406+ sq. ft.
Terms: Per Month
Deposit: Please Call
Unit P

$1,699+
1 bd, 1 ba
659+ sq. ft.
Terms: Per Month
Deposit: Please Call
Unit K

$1,699+
1 bd, 1 ba
660+ sq. ft.
Terms: Per Month
Deposit: Please Call
Unit Q

$1,699+
1 bd, 1 ba
675+ sq. ft.
Terms: Per Month
Deposit: Please Call
Unit L

$1,699+
1 bd, 1 ba
699+ sq. ft.
Terms: Per Month
Deposit: Please Call
Unit D2

$1,699+
1 bd, 1 ba
809+ sq. ft.
Terms: Per Month
Deposit: Please Call
Unit D3

$2,309
1 bd, 1 ba
945+ sq. ft.
Terms: Per Month
Deposit: Please Call
Unit D4

$2,309
1 bd, 1 ba
945+ sq. ft.
Terms: Per Month
Deposit: Please Call
Unit G

3 bd, 2 ba
1189+ sq. ft.
Terms: Per Month
Deposit: Please Call
Unit H

$1,329
Studio, 1 ba
445-454+ sq. ft.
Terms: Per Month
Deposit: Please Call
Unit A

$1,699+
1 bd, 1 ba
526-549+ sq. ft.
Terms: Per Month
Deposit: Please Call
Unit E

$2,299+
2 bd, 2 ba
1063-1078+ sq. ft.
Terms: Per Month
Deposit: Please Call
Unit B

$1,699+
1 bd, 1 ba
634-810+ sq. ft.
Terms: Per Month
Deposit: Please Call
Unit J

$2,309
1 bd, 1 ba
738-739+ sq. ft.
Terms: Per Month
Deposit: Please Call
Unit F

$2,299+
2 bd, 2 ba
961-962+ sq. ft.
Terms: Per Month
Deposit: Please Call
Unit C

$1,699+
1 bd, 1 ba
602-642+ sq. ft.
Terms: Per Month
Deposit: Please Call
Floor plans are artist's rendering. All dimensions are approximate. Actual product and specifications may vary in dimension or detail. Not all features are available in every rental home. Prices and availability are subject to change. Rent is based on monthly frequency. Additional fees may apply, such as but not limited to package delivery, trash, water, amenities, etc. Deposits vary. Please see a representative for details.
Manager Info
Trek Development
Sunday
Tours by appointment only
Monday
09:00 AM - 05:00 PM
Tuesday
09:00 AM - 05:00 PM
Wednesday
09:00 AM - 05:00 PM
Thursday
09:00 AM - 07:00 PM
Friday
09:00 AM - 05:00 PM
Saturday
10:00 AM - 04:00 PM
Schools
Data by Greatschools.org
Note: GreatSchools ratings are based on a comparison of test results for all schools in the state. It is designed to be a starting point to help parents make baseline comparisons, not the only factor in selecting the right school for your family. Learn More
Features
Interior
Disability Access
Air Conditioning
Alarm
Balcony
Cable Ready
Dishwasher
Elevator
Island Kitchens
Loft Layout
Microwave
New/Renovated Interior
Oversized Closets
Smoke Free
Some Paid Utilities
Stainless Steel Appliances
Vaulted Ceilings
View
Washer & Dryer In Unit
Deck
Garbage Disposal
Patio
Refrigerator
Community
Business Center
Fitness Center
Controlled Access
Other
Furnished Courtyard
We take fraud seriously. If something looks fishy, let us know.

