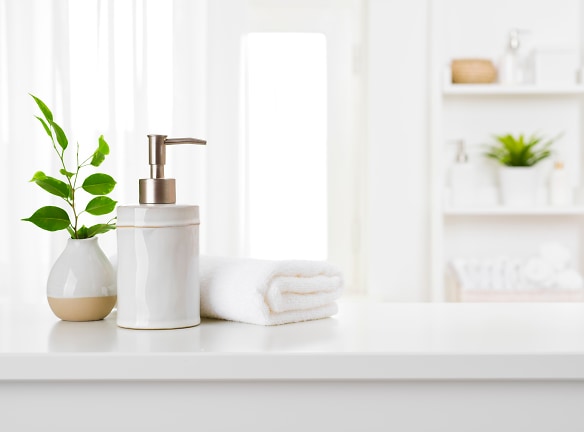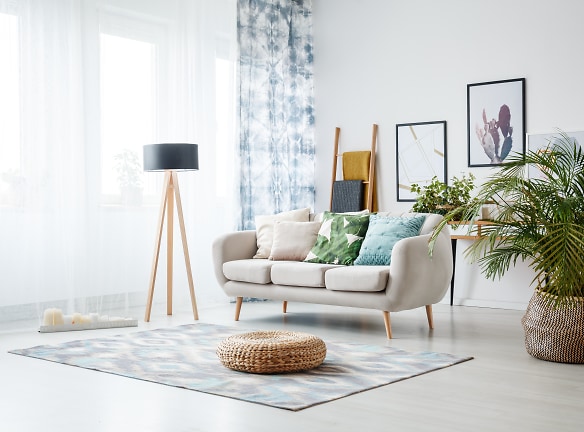- Home
- Pennsylvania
- Pittsburgh
- Apartments
- Allegheny Branch House Lofts Apartments
$1,229+per month
Allegheny Branch House Lofts Apartments
810 W North Ave
Pittsburgh, PA 15233
Studio-2 bed, 1-2 bath • 412+ sq. ft.
10+ Units Available
Managed by Trek Development
Quick Facts
Property TypeApartments
Deposit$--
NeighborhoodNorth Side
Application Fee50
Lease Terms
Variable
Pets
Dogs Allowed, Cats Allowed
* Dogs Allowed, Cats Allowed
Description
Allegheny Branch House Lofts
You don?t live a cookie-cutter lifestyle, so why live in a cookie-cutter apartment? Embrace unique at Allegheny Branch House Lofts and let our homes at the nexus of the Allegheny West and Mexican War Streets neighborhoods in central northside Pittsburgh reflect your personal style. Whatever your chosen decor, the classically cool details of our historic apartments will make you look like a trend-forward design guru. Previously home to the International Harvester tractor company, Allegheny Branch House Lofts is your next home. Contact us to schedule a tour and start living the Lofts lifestyle.
Floor Plans + Pricing
Studio

$1,329+
Studio, 1 ba
516+ sq. ft.
Terms: Per Month
Deposit: Please Call
One Bedroom

$1,429+
1 bd, 1 ba
522+ sq. ft.
Terms: Per Month
Deposit: Please Call
One Bedroom

$1,879+
1 bd, 1 ba
603+ sq. ft.
Terms: Per Month
Deposit: Please Call
One Bedroom

$1,929+
1 bd, 1 ba
608+ sq. ft.
Terms: Per Month
Deposit: Please Call
One Bedroom

$1,799+
1 bd, 1 ba
656+ sq. ft.
Terms: Per Month
Deposit: Please Call
One Bedroom

$1,979+
1 bd, 1 ba
709+ sq. ft.
Terms: Per Month
Deposit: Please Call
One Bedroom

$2,449+
1 bd, 1 ba
759+ sq. ft.
Terms: Per Month
Deposit: Please Call
One Bedroom

$1,929+
1 bd, 1 ba
759+ sq. ft.
Terms: Per Month
Deposit: Please Call
One Bedroom

$2,499+
1 bd, 1 ba
844+ sq. ft.
Terms: Per Month
Deposit: Please Call
One Bedroom

$2,329+
1 bd, 1 ba
845+ sq. ft.
Terms: Per Month
Deposit: Please Call
One Bedroom

$2,249+
1 bd, 1 ba
859+ sq. ft.
Terms: Per Month
Deposit: Please Call
One Bedroom

$2,299+
1 bd, 1 ba
859+ sq. ft.
Terms: Per Month
Deposit: Please Call
One Bedroom

$1,749+
1 bd, 1 ba
896+ sq. ft.
Terms: Per Month
Deposit: Please Call
One Bedroom

$2,599+
1 bd, 1 ba
952+ sq. ft.
Terms: Per Month
Deposit: Please Call
One Bedroom

$2,599+
1 bd, 1 ba
977+ sq. ft.
Terms: Per Month
Deposit: Please Call
Two bedroom

$2,729+
2 bd, 1 ba
1083+ sq. ft.
Terms: Per Month
Deposit: Please Call
One Bedroom

$2,629+
1 bd, 1 ba
1133+ sq. ft.
Terms: Per Month
Deposit: Please Call
Two Bedroom

$2,929+
2 bd, 2 ba
1144+ sq. ft.
Terms: Per Month
Deposit: Please Call
Two Bedroom

$2,599+
2 bd, 1 ba
1263+ sq. ft.
Terms: Per Month
Deposit: Please Call
Two Bedroom

$2,399+
2 bd, 1 ba
1270+ sq. ft.
Terms: Per Month
Deposit: Please Call
Two Bedroom

$2,999+
2 bd, 2 ba
1419+ sq. ft.
Terms: Per Month
Deposit: Please Call
Two Bedroom

$3,499+
2 bd, 2 ba
1650+ sq. ft.
Terms: Per Month
Deposit: Please Call
Two Bedroom

$3,999+
2 bd, 2 ba
2238+ sq. ft.
Terms: Per Month
Deposit: Please Call
Studio

$1,229+
Studio, 1 ba
412-420+ sq. ft.
Terms: Per Month
Deposit: Please Call
Floor plans are artist's rendering. All dimensions are approximate. Actual product and specifications may vary in dimension or detail. Not all features are available in every rental home. Prices and availability are subject to change. Rent is based on monthly frequency. Additional fees may apply, such as but not limited to package delivery, trash, water, amenities, etc. Deposits vary. Please see a representative for details.
Manager Info
Trek Development
Sunday
Tours by appointment only
Monday
01:00 PM - 03:00 PM
Tuesday
01:00 PM - 03:00 PM
Wednesday
01:00 PM - 03:00 PM
Thursday
01:00 PM - 03:00 PM
Friday
01:00 PM - 03:00 PM
Saturday
Tours by appointment only
Schools
Data by Greatschools.org
Note: GreatSchools ratings are based on a comparison of test results for all schools in the state. It is designed to be a starting point to help parents make baseline comparisons, not the only factor in selecting the right school for your family. Learn More
Features
Interior
Air Conditioning
Elevator
Island Kitchens
Oversized Closets
Stainless Steel Appliances
Washer & Dryer In Unit
Community
Fitness Center
Controlled Access
Other
Timber Ceilings up to 14 Feet High
Tin Ceilings 10 Feet High*
Exposed Beams
Brick Walls
Great Views of Downtown*
2-Story Units w/ Private Outdoor Terrace*
Custom Cabinetry
Kitchen Island*
Granite Countertops
Private Den or Built-In Desk*
Built-In Closet Systems
Walk-In Closets*
Penny-Tile Backsplash
Pendant Lighting
Tile Showers w/ Glass Partition
Real wood Flooring
Elevator Lobby w/ Skylight & Glass Floor
Makers' Space
First-Floor Lounge w/ Actual International Harvester Tractor
Package Room w/ Refrigerator
Outdoor Courtyard w/ BBQ
Indoor Bike Storage Center
Dog Wash
Storage Lockers**
On-Site Designated Parking
24/7 Maintenance
Walkable & Bikeable Neighborhood
Allegheny Commons Park
Several Nearby Shopping Districts
Minutes From Downtown Pittsburgh
Quick Access to Highway for Out-of-Town Jaunts
**Additional fee required
*In Select Apartment Homes
We take fraud seriously. If something looks fishy, let us know.

