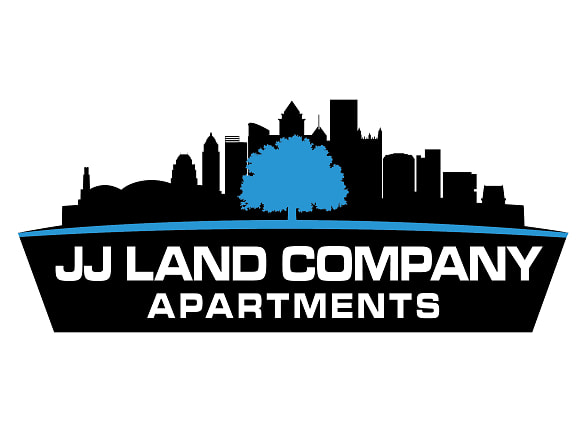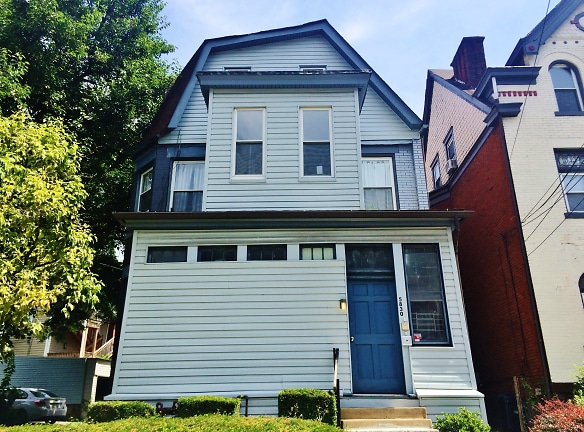- Home
- Pennsylvania
- Pittsburgh
- Apartments
- JJ Land Company Apartments
$575+per month
JJ Land Company Apartments
5738 Baum Blvd
Pittsburgh, PA 15206
Studio-3 bed, 1-2 bath • 396+ sq. ft.
5 Units Available
Managed by Royal Manor Apartments LLC
Quick Facts
Property TypeApartments
Deposit$--
Lease Terms
Variable
Pets
Other
* Other
Description
JJ Land Company
For over the past 30 years we at JJ Land have been committed to providing high quality rental apartments throughout Pittsburgh and its surrounding areas. Out rentals include studio, 1, 2, 3 and 4 bedroom apartments for rent as well as single family homes. We pride ourselves on outstanding living, complemented with superior and friendly assistance. We look forward to meeting and finding you a place to comfortably call home.
Floor Plans + Pricing
Shadyside Studio

$925+
Studio, 1 ba
Terms: Per Month
Deposit: Please Call
Shadyside 1BR

1 bd, 1 ba
Terms: Per Month
Deposit: Please Call
Shadyside 2BR

$1,350+
2 bd, 2 ba
Terms: Per Month
Deposit: Please Call
Shadyside 3BR

$1,000+
3 bd, 2 ba
Terms: Per Month
Deposit: Please Call
Bloomfield 2BR

$1,125+
2 bd, 2 ba
Terms: Per Month
Deposit: Please Call
Squirrel Hill 1BR

$885+
1 bd, 1 ba
Terms: Per Month
Deposit: Please Call
East Liberty 2BR

$1,025+
2 bd, 2 ba
Terms: Per Month
Deposit: Please Call
Squirrel Hill 3BR

$1,000+
3 bd, 2 ba
Terms: Per Month
Deposit: Please Call
Highland Park 2BR

$995+
2 bd, 2 ba
Terms: Per Month
Deposit: Please Call
East Liberty 3BR

$1,325+
3 bd, 2 ba
Terms: Per Month
Deposit: Please Call
Highland Park 1BR

$695+
1 bd, 1 ba
Terms: Per Month
Deposit: Please Call
Squirrel Hill 2BR

$1,225+
2 bd, 2 ba
Terms: Per Month
Deposit: Please Call
Bloomfield 1BR

$895+
1 bd, 1 ba
Terms: Per Month
Deposit: Please Call
Friendship 3BR

3 bd, 2 ba
Terms: Per Month
Deposit: Please Call
Friendship Studio

$650+
Studio, 1 ba
Terms: Per Month
Deposit: Please Call
East Liberty Studio

$685+
Studio, 1 ba
Terms: Per Month
Deposit: Please Call
Lawrenceville 3BR

3 bd, 2 ba
Terms: Per Month
Deposit: Please Call
East Liberty 1BR

$695+
1 bd, 1 ba
Terms: Per Month
Deposit: Please Call
Lawrenceville 2BR

$1,025+
2 bd, 2 ba
Terms: Per Month
Deposit: Please Call
Highland Park Studio

$695+
Studio, 1 ba
Terms: Per Month
Deposit: Please Call
Highland Park 3BR

3 bd, 2 ba
Terms: Per Month
Deposit: Please Call
Bloomfield Studio

$665+
Studio, 1 ba
Terms: Per Month
Deposit: Please Call
Friendship 1BR

$805+
1 bd, 1 ba
Terms: Per Month
Deposit: Please Call
Friendship 2BR

$1,225+
2 bd, 1 ba
Terms: Per Month
Deposit: Please Call
Lawrenceville Studio

Studio, 1 ba
Terms: Per Month
Deposit: Please Call
Lawrenceville 1BR

1 bd, 1 ba
Terms: Per Month
Deposit: Please Call
Bloomfield 3BR

3 bd, 2 ba
Terms: Per Month
Deposit: Please Call
Springdale Studio

$575
Studio, 1 ba
Terms: Per Month
Deposit: $575
Sharpsburg

$695
1 bd, 1 ba
Terms: Per Month
Deposit: Please Call
North Hills Bellevue

$725
1 bd, 1 ba
Terms: Per Month
Deposit: Please Call
Springdale 1 BDR

$650+
1 bd, 1 ba
Terms: Per Month
Deposit: Please Call
Highland Park

$695
Studio, 1 ba
Terms: Per Month
Deposit: Please Call
Squirrel Hill Studio

$825+
Studio, 1 ba
396+ sq. ft.
Terms: Per Month
Deposit: Please Call
Floor plans are artist's rendering. All dimensions are approximate. Actual product and specifications may vary in dimension or detail. Not all features are available in every rental home. Prices and availability are subject to change. Rent is based on monthly frequency. Additional fees may apply, such as but not limited to package delivery, trash, water, amenities, etc. Deposits vary. Please see a representative for details.
Manager Info
Royal Manor Apartments LLC
Monday
09:00 AM - 07:00 PM
Tuesday
09:00 AM - 07:00 PM
Wednesday
09:00 AM - 07:00 PM
Thursday
09:00 AM - 07:00 PM
Friday
09:00 AM - 07:00 PM
Saturday
10:00 AM - 04:00 PM
Schools
Data by Greatschools.org
Note: GreatSchools ratings are based on a comparison of test results for all schools in the state. It is designed to be a starting point to help parents make baseline comparisons, not the only factor in selecting the right school for your family. Learn More
Features
Interior
Air Conditioning
Balcony
Cable Ready
Ceiling Fan(s)
Dishwasher
Fireplace
Gas Range
Hardwood Flooring
Microwave
New/Renovated Interior
Some Paid Utilities
Stainless Steel Appliances
View
Washer & Dryer Connections
Washer & Dryer In Unit
Deck
Garbage Disposal
Patio
Refrigerator
Community
Accepts Credit Card Payments
Campus Shuttle
Emergency Maintenance
High Speed Internet Access
Laundry Facility
Public Transportation
On Site Maintenance
On Site Management
Other
Water/Sewage Included
Hot Water Included
Trash Pickup Included
Tenant Pays Gas
Tenant Pays Heat
Tenant Pays Electricity
Laundry On Site
Fridge/Freezer
Oven/Stove
On Street Parking
Shared Yard
Hardwood/Laminate
24hr Maintenance
New Windows
High Speed Internet/Cable Ready
Unfurnished
Features and Amenities vary by location. Please call for details.
We take fraud seriously. If something looks fishy, let us know.

