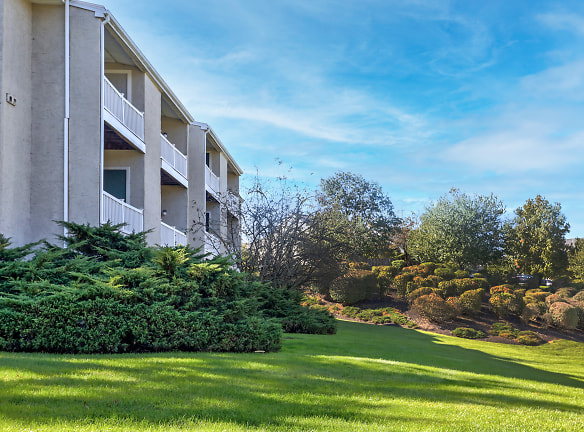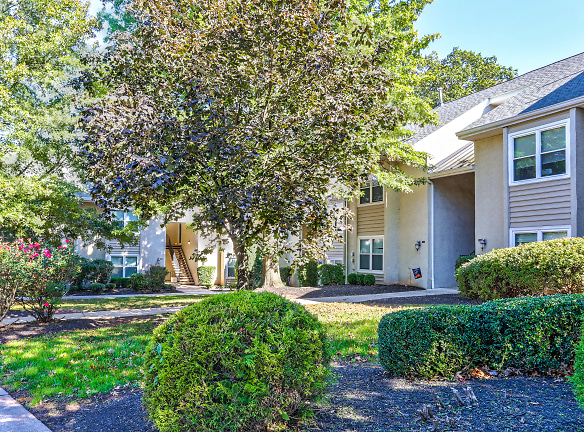- Home
- Pennsylvania
- Reading
- Apartments
- Woodgate Apartments
Contact Property
$1,371+per month
Woodgate Apartments
1400 Orchard View Rd
Reading, PA 19606
1-3 bed, 1-2 bath • 790+ sq. ft.
1 Unit Available
Managed by RP Management, Inc.
Quick Facts
Property TypeApartments
Deposit$--
Lease Terms
Lease terms are variable. Please inquire with property staff.
Pets
Cats Allowed, Dogs Allowed
* Cats Allowed, Dogs Allowed
Description
Woodgate
Woodgate is an enticing property offering one, two, and three-bedroom apartments for rent in Reading, PA. The property is in a prime location off of Route 422 between King of Prussia, downtown Reading, and Lancaster. Come and see how this apartment community celebrates individuality by boasting unique layouts that include options such as: dens, recreation rooms, cathedral ceilings with skylights, cozy gas fireplaces, and spacious lofts. No matter what style you choose, every residence features a private entrance, patio or balcony, a washer and dryer, and access to our resort style amenities. Stop by the leasing office today! Our professional onsite staff is ready to help you find the perfect floorplan to call home.
Floor Plans + Pricing
The Aspen

The Birch

The Birch Deluxe

The Oak

The Olive

The Elm

The Bartlett

The Holly

The Aspen Deluxe

The Ash

The Rosewood

The Mulberry

The Dogwood

The Willow

The Palm

The Elm Deluxe

The Hickory

Floor plans are artist's rendering. All dimensions are approximate. Actual product and specifications may vary in dimension or detail. Not all features are available in every rental home. Prices and availability are subject to change. Rent is based on monthly frequency. Additional fees may apply, such as but not limited to package delivery, trash, water, amenities, etc. Deposits vary. Please see a representative for details.
Manager Info
RP Management, Inc.
Monday
09:00 AM - 05:00 PM
Tuesday
09:00 AM - 05:00 PM
Wednesday
09:00 AM - 05:00 PM
Thursday
09:00 AM - 05:00 PM
Friday
09:00 AM - 05:00 PM
Saturday
10:00 AM - 02:00 PM
Schools
Data by Greatschools.org
Note: GreatSchools ratings are based on a comparison of test results for all schools in the state. It is designed to be a starting point to help parents make baseline comparisons, not the only factor in selecting the right school for your family. Learn More
Features
Interior
Air Conditioning
Balcony
Ceiling Fan(s)
Dishwasher
Fireplace
Oversized Closets
Vaulted Ceilings
Washer & Dryer In Unit
Patio
Refrigerator
Community
Emergency Maintenance
Fitness Center
High Speed Internet Access
Swimming Pool
Trail, Bike, Hike, Jog
Wireless Internet Access
On Site Maintenance
On Site Management
Pet Friendly
Lifestyles
Pet Friendly
Other
Online payment options
Washers and dryers In each apartment home
Ceiling fans in select units
Dens, studies or "rec" rooms
Skylights
Breathtaking lofts
Gourmet kitchens
Private entrances
Abundant parking
Breakfast bar
Beautiful landscaping
Separate dining areas
BBQ/picnic area
Individually-controlled heat
Cozy gas fireplaces in select units
Cathedral ceilings
Generous closets
Patios or balconies
Exter township school district
Oven/range
We take fraud seriously. If something looks fishy, let us know.

