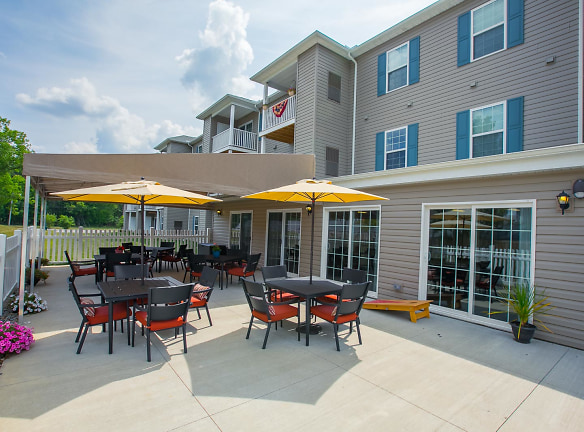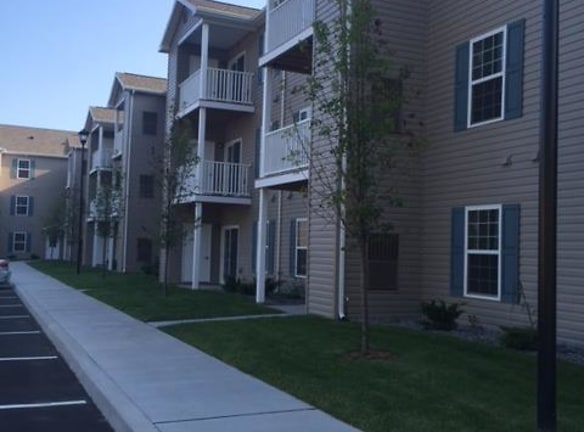- Home
- Pennsylvania
- Taylor
- Apartments
- Oak Hill Senior Apartments
$1,735+per month
Oak Hill Senior Apartments
512 Oak Street
Taylor, PA 18517
1-2 bed, 1.5 bath • 625+ sq. ft.
3 Units Available
Managed by Clover Management
Quick Facts
Property TypeApartments
Deposit$--
Application Fee20
Lease Terms
12-Month
Pets
Cats Allowed, Dogs Allowed
* Cats Allowed All cats welcome, current vet paperwork required. Pet rent is $20 for 1 pet and $30 for 2., Dogs Allowed Weight limit of 25lbs. Current vet records required.Pet rent is $20 for 1 pet and $30 for 2. Weight Restriction: 25 lbs
Description
Oak Hill Senior Apartments
COMING SOON!
Welcome to Oak Hill Senior Apartments!! Where neighbors are best friends!!
Property Features
- 55-yrs plus age requirements
- Interior Storage Units
- Garages available
Building Amenities
1st floor
- Community room with kitchen
- Community lounge sitting area with fireplace
- Indoor central mailbox system
2nd floor
- Salon
- Fitness center
- Family and Game room
3rd floor
- Coffee bar with wrap around bar and fireplace
Apartment Features:
- ALL UTILITIES INCLUDED, including electric, cable, heat, AC, hot water and garbage and sewer
- Designer Kitchens with breakfast bar and modern electric appliances
- Energy-saving appliances including refrigerator, stove, dishwasher and built-in microwave
- Elegant bathroom with walk-in showers
- A large master bedroom with custom shelved closets
- An oversized central living room leading to a private patio or balcony
- State of the art heating and central air conditioning systems
- In-unit stackable washer and dryer
- Spacious closets throughout apartment home
- Plush wall to wall carpeting
- Emergency pull cords
- Smoke alarms and sprinkler system
- TV Monitored vestibule
Building Features
- Controlled accessed building
- Monitored building fire alarm system
- Multiple emergency exits
- Centrally located elevator
- Indoor storage units optional
- Indoor trash rooms on every floor
- 24-hour emergency services
- Fully handicapped-accessible
- Smoke free community
- On site beauty salon and barber shop
- Community room with patio
- Community activities and special events for residents
- Wide, well-lit hallways with handrails
Welcome to Oak Hill Senior Apartments!! Where neighbors are best friends!!
Property Features
- 55-yrs plus age requirements
- Interior Storage Units
- Garages available
Building Amenities
1st floor
- Community room with kitchen
- Community lounge sitting area with fireplace
- Indoor central mailbox system
2nd floor
- Salon
- Fitness center
- Family and Game room
3rd floor
- Coffee bar with wrap around bar and fireplace
Apartment Features:
- ALL UTILITIES INCLUDED, including electric, cable, heat, AC, hot water and garbage and sewer
- Designer Kitchens with breakfast bar and modern electric appliances
- Energy-saving appliances including refrigerator, stove, dishwasher and built-in microwave
- Elegant bathroom with walk-in showers
- A large master bedroom with custom shelved closets
- An oversized central living room leading to a private patio or balcony
- State of the art heating and central air conditioning systems
- In-unit stackable washer and dryer
- Spacious closets throughout apartment home
- Plush wall to wall carpeting
- Emergency pull cords
- Smoke alarms and sprinkler system
- TV Monitored vestibule
Building Features
- Controlled accessed building
- Monitored building fire alarm system
- Multiple emergency exits
- Centrally located elevator
- Indoor storage units optional
- Indoor trash rooms on every floor
- 24-hour emergency services
- Fully handicapped-accessible
- Smoke free community
- On site beauty salon and barber shop
- Community room with patio
- Community activities and special events for residents
- Wide, well-lit hallways with handrails
Floor Plans + Pricing
Apartment

$1,735+
1 bd, 1 ba
625+ sq. ft.
Terms: Per Month
Deposit: Please Call
Apartment

$1,905+
2 bd, 1 ba
825+ sq. ft.
Terms: Per Month
Deposit: Please Call
Apartment

$2,025+
2 bd, 1.5 ba
985+ sq. ft.
Terms: Per Month
Deposit: Please Call
Floor plans are artist's rendering. All dimensions are approximate. Actual product and specifications may vary in dimension or detail. Not all features are available in every rental home. Prices and availability are subject to change. Rent is based on monthly frequency. Additional fees may apply, such as but not limited to package delivery, trash, water, amenities, etc. Deposits vary. Please see a representative for details.
Manager Info
Clover Management
Sunday
Closed.
Monday
08:30 AM - 05:00 PM
Tuesday
08:30 AM - 05:00 PM
Wednesday
08:30 AM - 05:00 PM
Thursday
08:30 AM - 05:00 PM
Friday
08:30 AM - 05:00 PM
Schools
Data by Greatschools.org
Note: GreatSchools ratings are based on a comparison of test results for all schools in the state. It is designed to be a starting point to help parents make baseline comparisons, not the only factor in selecting the right school for your family. Learn More
Features
Interior
Disability Access
Independent Living
Air Conditioning
All Bills Paid
Balcony
Cable Ready
Dishwasher
Elevator
Microwave
New/Renovated Interior
Oversized Closets
Smoke Free
Stainless Steel Appliances
View
Washer & Dryer In Unit
Deck
Patio
Refrigerator
Community
Emergency Maintenance
Fitness Center
Individual Leases
Controlled Access
On Site Maintenance
On Site Management
Recreation Room
Senior Living
Pet Friendly
Lifestyles
Pet Friendly
Senior Living
Other
55-yrs+ age requirements
Garages available for rent!
Community room with kitchen and patio
Community lounge sitting area with fireplace
Indoor central mailbox system
Family/Game Room
Cafe room with coffee bar and fireplace
ALL UTILITIES INCLUDED
Designer Kitchens with breakfast bar
Modern stainless steel electric appliances
Master bedroom with custom shelved closets
Oversized central living room
Patio and Balcony
State of art heating & central ac systems
Spacious closets throughout apartment home
Plush wall to wall carpeting
Emergency pull cords
Smoke alarms and sprinkler system
TV Monitored vestibule
Monitored building fire alarm system
Multiple emergency exits
Centrally located elevator
Storage Units Available
Indoor storage units - optional
Indoor trash rooms on every floor
24-hour emergency services
On site beauty salon/barber shop
Community activities & special events
Electric Stove
On site parking
We take fraud seriously. If something looks fishy, let us know.

