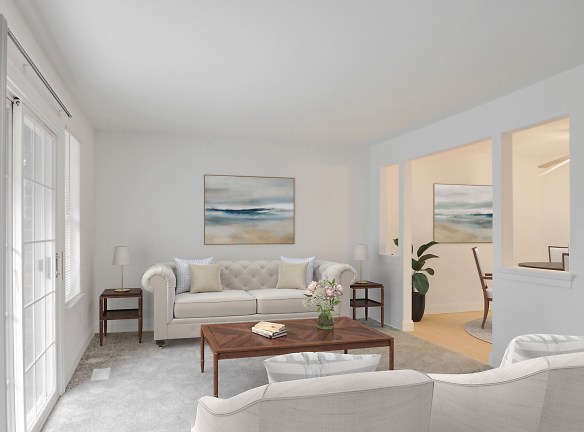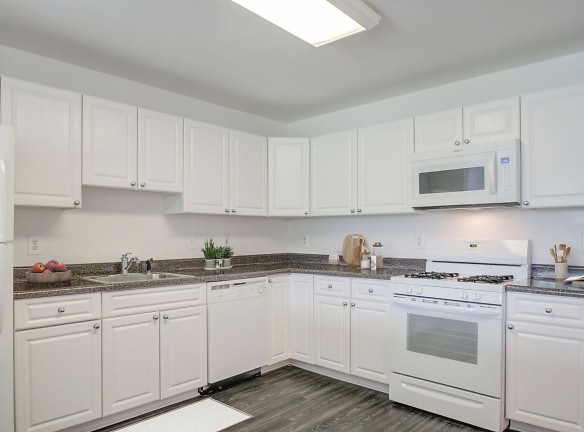- Home
- Pennsylvania
- Thorndale
- Apartments
- The Fairways Apartments & Townhomes
Contact Property
$1,840+per month
The Fairways Apartments & Townhomes
100 1st Montgomery Blvd
Thorndale, PA 19372
1-3 bed, 1-2 bath • 910+ sq. ft.
Managed by First Montgomery Group
Quick Facts
Property TypeApartments
Deposit$--
Application Fee50
Lease Terms
Variable, 12-Month
Pets
Cats Allowed, Dogs Allowed
* Cats Allowed We welcome cats and dogs at our community. We allow up to two pets per unit. Our breed restrictions include Rottweiler, Doberman, Pitbull, American, Staffordshire Terroir & King Corso. A non-refundable pet fee of $400 per dog and $200 per cat is required. Please call our leasing office for complete pet policy information., Dogs Allowed We welcome cats and dogs at our community. We allow up to two pets per unit. Our breed restrictions include Rottweiler, Doberman, Pitbull, American, Staffordshire Terroir & King Corso. A non-refundable pet fee of $400 per dog and $200 per cat is required. Please call our leasing office for complete pet policy information.
Description
The Fairways Apartments & Townhomes
The Fairways Apartments offers one-, two-, and three-bedroom apartments and townhomes for rent in Thorndale, PA. Our community is affordable and unique, offering you a comfortable space to call home. Each of our apartments features a washer and dryer in-unit. We make it easy for you to live the life you love.
Floor Plans + Pricing
One Bedroom One Bath Augusta

$1,840
1 bd, 1 ba
910+ sq. ft.
Terms: Per Month
Deposit: $200
Two Bedroom Two Bath Merion

$1,880
2 bd, 2 ba
1070+ sq. ft.
Terms: Per Month
Deposit: $200
Two Bedroom Two Bath Pembroke

$1,980+
2 bd, 2 ba
1170+ sq. ft.
Terms: Per Month
Deposit: $200
Three Bedroom 2.5 Bath TH Cypr

$2,100+
3 bd, 2.5 ba
1500+ sq. ft.
Terms: Per Month
Deposit: $200
2BR 2.5 BA 3 Story Highlands

$2,440+
2 bd, 2.5 ba
1800+ sq. ft.
Terms: Per Month
Deposit: $200
Two Bedroom 2.5 Ba Oakmont

$2,155+
2 bd, 2.5 ba
1200-1300+ sq. ft.
Terms: Per Month
Deposit: $200
Floor plans are artist's rendering. All dimensions are approximate. Actual product and specifications may vary in dimension or detail. Not all features are available in every rental home. Prices and availability are subject to change. Rent is based on monthly frequency. Additional fees may apply, such as but not limited to package delivery, trash, water, amenities, etc. Deposits vary. Please see a representative for details.
Manager Info
First Montgomery Group
Sunday
10:00 AM - 02:00 PM
Monday
09:00 AM - 05:00 PM
Tuesday
09:00 AM - 05:00 PM
Wednesday
09:00 AM - 05:00 PM
Thursday
09:00 AM - 05:00 PM
Friday
09:00 AM - 05:00 PM
Saturday
10:00 AM - 02:00 PM
Schools
Data by Greatschools.org
Note: GreatSchools ratings are based on a comparison of test results for all schools in the state. It is designed to be a starting point to help parents make baseline comparisons, not the only factor in selecting the right school for your family. Learn More
Features
Interior
Furnished Available
Corporate Billing Available
Air Conditioning
Balcony
Dishwasher
Fireplace
Washer & Dryer In Unit
Patio
Refrigerator
Community
Accepts Credit Card Payments
Accepts Electronic Payments
Business Center
Emergency Maintenance
Fitness Center
Pet Park
Playground
Swimming Pool
Tennis Court(s)
On Site Maintenance
On Site Management
Green Space
Pet Friendly
Lifestyles
Pet Friendly
Other
Washer/Dryer
BBQ/Picnic Area
Dry sauna
24hr. Emergency maintenance
Train station within 1 mile
Sports Court
Lifeguard on duty
Parking
High-speed internet in area
Full-size washer/dryer
Patio/Balcony
Gas Burning Fireplace
End Unit
Woodburning fireplace
We take fraud seriously. If something looks fishy, let us know.

