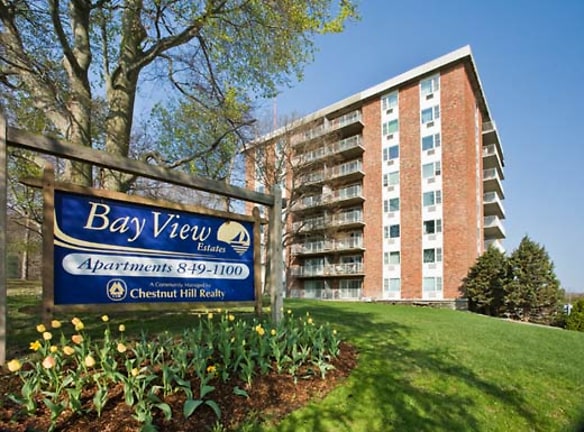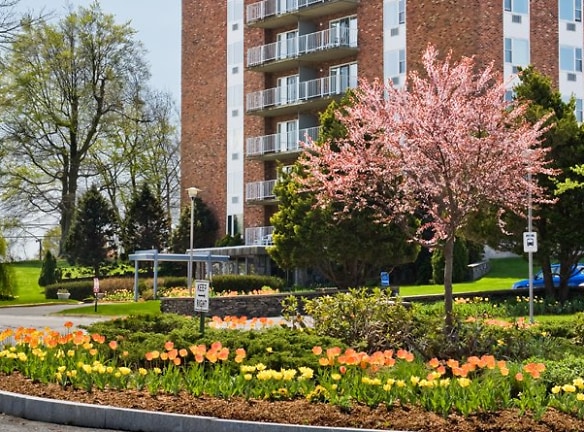- Home
- Rhode-Island
- Portsmouth
- Apartments
- Bay View Estates Apartments
Contact Property
Call for price
Bay View Estates Apartments
2121 W Main Rd
Portsmouth, RI 02871
Studio-2 bed, 1 bath • 329+ sq. ft.
Managed by The Schochet Companies
Quick Facts
Property TypeApartments
Deposit$--
Lease Terms
Lease terms are variable. Please inquire with property staff.Cat Policy: $20.00 pet rent. $250 pet deposit.
Pets
Cats Allowed
* Cats Allowed Deposit: $--
Description
Bay View Estates
*$500 Free Rent With a One Year Lease* Bay View Estates apartments in Portsmouth, RI offers its residents the feel of country living while providing easy access to all the shopping and leisure activities on Aquidneck Island. With expansive grounds, including a swimming pool and tennis court, and a variety of apartment types to choose from, you will wonder why you ever looked anywhere else for a Portsmouth, RI, apartment. In addition to having some of the best apartments in Portsmouth, RI, our property at Bay View Estates also features laundry facilities, a fitness room, air conditioning, and an internet cafe. Bay View Estates offers a variety of apartment styles, ranging from studios, 1 bedroom and 2 bedroom floor plans.
Floor Plans + Pricing
Efficiency - Tower

Studio, 1 ba
329+ sq. ft.
Terms: Per Month
Deposit: Please Call
Studio -Tower

Studio, 1 ba
401+ sq. ft.
Terms: Per Month
Deposit: Please Call
2 BR - Garden

2 bd, 1 ba
887+ sq. ft.
Terms: Per Month
Deposit: Please Call
2 BR - Eat in Kitchen

2 bd, 1 ba
1006+ sq. ft.
Terms: Per Month
Deposit: Please Call
1 BR - Terrace

1 bd, 1 ba
685-723+ sq. ft.
Terms: Per Month
Deposit: Please Call
1 BR - Various
No Image Available
1 bd, 1 ba
572-1273+ sq. ft.
Terms: Per Month
Deposit: Please Call
2 BR - Terrace
No Image Available
2 bd, 1 ba
827-843+ sq. ft.
Terms: Per Month
Deposit: Please Call
Studio - Garden

Studio, 1 ba
367-378+ sq. ft.
Terms: Per Month
Deposit: Please Call
2 BR - Tower

2 bd, 1 ba
961-973+ sq. ft.
Terms: Per Month
Deposit: Please Call
1 BR w/ Living Room

1 bd, 1 ba
699-723+ sq. ft.
Terms: Per Month
Deposit: Please Call
1 BR w/ Balcony

1 bd, 1 ba
848-863+ sq. ft.
Terms: Per Month
Deposit: Please Call
Floor plans are artist's rendering. All dimensions are approximate. Actual product and specifications may vary in dimension or detail. Not all features are available in every rental home. Prices and availability are subject to change. Rent is based on monthly frequency. Additional fees may apply, such as but not limited to package delivery, trash, water, amenities, etc. Deposits vary. Please see a representative for details.
Manager Info
The Schochet Companies
Sunday
12:00 PM - 05:00 PM
Monday
09:00 AM - 05:00 PM
Tuesday
09:00 AM - 05:00 PM
Wednesday
09:00 AM - 05:00 PM
Thursday
09:00 AM - 05:00 PM
Friday
09:00 AM - 05:00 PM
Saturday
10:00 AM - 05:00 PM
Schools
Data by Greatschools.org
Note: GreatSchools ratings are based on a comparison of test results for all schools in the state. It is designed to be a starting point to help parents make baseline comparisons, not the only factor in selecting the right school for your family. Learn More
Features
Interior
University Shuttle Service
Air Conditioning
Alarm
All Bills Paid
Balcony
Cable Ready
Ceiling Fan(s)
Dishwasher
Elevator
Gas Range
Hardwood Flooring
Microwave
New/Renovated Interior
Oversized Closets
Some Paid Utilities
Stainless Steel Appliances
View
Washer & Dryer In Unit
Deck
Patio
Refrigerator
Community
Accepts Electronic Payments
Business Center
Clubhouse
Emergency Maintenance
Fitness Center
Gated Access
Green Community
High Speed Internet Access
Laundry Facility
Public Transportation
Swimming Pool
Tennis Court(s)
Wireless Internet Access
Conference Room
Controlled Access
On Site Maintenance
On Site Management
Recreation Room
Pet Friendly
Lifestyles
Pet Friendly
Other
Ample Closet Space
BBQ/Picnic Area
Bocce court
Carpeting
Ceiling Fan
Custom Accent Walls
Efficient Appliances
Electronic Thermostat
Intercom Entry System
Off Street Parking
Private Terrace or Patio
Recycling
Tile Flooring
Washer/Dryer
Wheelchair Access
Window Coverings
Electric Included *
Heat and Hot water included *
Meticulously Landscaped Grounds
30-Day Customer Satisfaction Guarantee
We take fraud seriously. If something looks fishy, let us know.

