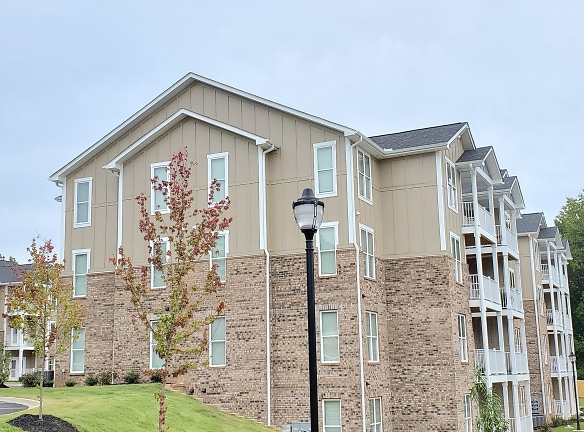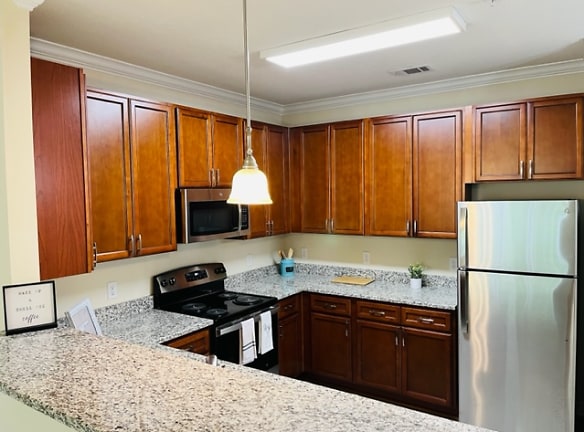- Home
- South-Carolina
- Central
- Apartments
- Rosewood At Clemson Apartments
$1,295+per month
Rosewood At Clemson Apartments
201 Tiliwa Ct
Central, SC 29630
1-3 bed, 1-2 bath • 840+ sq. ft.
10+ Units Available
Managed by Southwood Realty
Quick Facts
Property TypeApartments
Deposit$--
Application Fee75
Lease Terms
NOW LEASING INTO SUMMER AND FALL! Secure your new home and know you will be set when moving day comes! Rosewood at Clemson offers 6-15 Month flexible lease terms and termination fees when plans change!Pet Policy: We welcome a maximum of 2 pets per apartment. One time pet fee of $300 per pet. $20 pet rent per pet, per month. Restrictions: Breed restrictions apply.
Pets
Cats Allowed, Dogs Allowed, Breed Restriction
* Cats Allowed $20 month pet rent Weight Restriction: 75 lbs Deposit: $--, Dogs Allowed 2 pet max Weight Restriction: 75 lbs Deposit: $--, Breed Restriction Call for Policy Weight Restriction: 75 lbs
Description
Rosewood At Clemson
Rosewood at Clemson offers spacious 1,2, and 3 bedroom floorplans making relaxing at home your favorite thing to do! Explore our sprawling master suites, fully equipped kitchens, and sparkling saltwater pool with sundeck! We are pet-friendly, offer ample parking, and flexible lease terms. Conveniently located 3 miles from your door step at Rosewood at Clemson is Clemson university and athletic facilities. Downtown Clemson is also less than 10 minutes away- just enough to enjoy with ease and not hear the hustle of a college town all around you. Take a tour and apply today to discover the ideal home in the heart of ?Tiger town?!
Floor Plans + Pricing
The Fairfield

$1,295+
1 bd, 1 ba
840+ sq. ft.
Terms: Per Month
Deposit: Please Call
The Oxford with Balcony

$1,595+
2 bd, 2 ba
1022+ sq. ft.
Terms: Per Month
Deposit: Please Call
The Burbank

$1,525+
3 bd, 2 ba
1091+ sq. ft.
Terms: Per Month
Deposit: Please Call
The Oxford with Sunroom

$1,525+
2 bd, 2 ba
1093+ sq. ft.
Terms: Per Month
Deposit: Please Call
The Avalon

$1,515+
3 bd, 2 ba
1152+ sq. ft.
Terms: Per Month
Deposit: Please Call
Floor plans are artist's rendering. All dimensions are approximate. Actual product and specifications may vary in dimension or detail. Not all features are available in every rental home. Prices and availability are subject to change. Rent is based on monthly frequency. Additional fees may apply, such as but not limited to package delivery, trash, water, amenities, etc. Deposits vary. Please see a representative for details.
Manager Info
Southwood Realty
Sunday
Closed.
Monday
08:30 AM - 05:30 PM
Tuesday
08:30 AM - 05:30 PM
Wednesday
08:30 AM - 05:30 PM
Thursday
08:30 AM - 05:30 PM
Friday
08:30 AM - 05:30 PM
Saturday
Tours by appointment only
Schools
Data by Greatschools.org
Note: GreatSchools ratings are based on a comparison of test results for all schools in the state. It is designed to be a starting point to help parents make baseline comparisons, not the only factor in selecting the right school for your family. Learn More
Features
Interior
Disability Access
Air Conditioning
Balcony
Ceiling Fan(s)
Dishwasher
Hardwood Flooring
Microwave
New/Renovated Interior
Oversized Closets
Stainless Steel Appliances
Vaulted Ceilings
View
Washer & Dryer Connections
Garbage Disposal
Patio
Refrigerator
Community
Accepts Credit Card Payments
Accepts Electronic Payments
Business Center
Clubhouse
Emergency Maintenance
Extra Storage
High Speed Internet Access
Playground
Swimming Pool
Wireless Internet Access
Conference Room
Controlled Access
Media Center
On Site Maintenance
On Site Management
Recreation Room
Lifestyles
College
Other
Community pool located at the Clubhouse
Excellent School District
5 Minutes from Campus
1/4 of a mile from the CAT Bus stop
2 blocks from Hwy 123
W/D connection is in every unit
Plenty of kitchen space which includes appliances
Comfortable, spacious living room
Large dining room
Private balcony or patio
Pet friendly
Pool volleyball net
Plenty of green space around units
Grilling area
Excellent customer service
We take fraud seriously. If something looks fishy, let us know.

