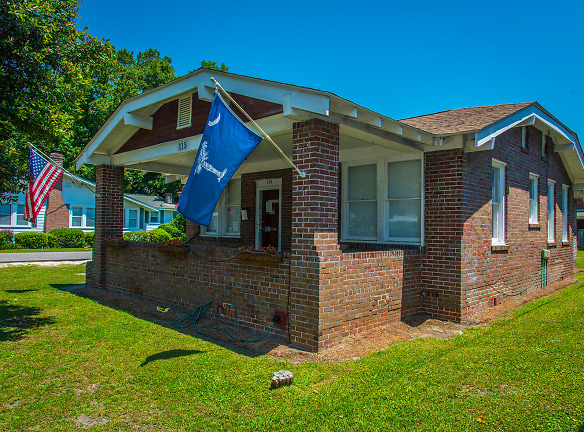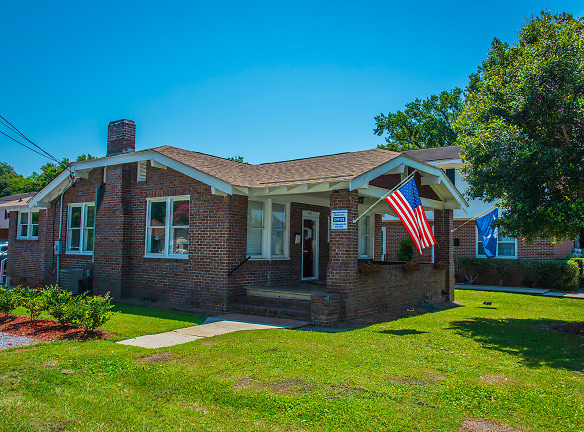- Home
- South-Carolina
- Charleston
- Apartments
- Magnolia Downs Apartments
$783+per month
Magnolia Downs Apartments
115 Magnolia Rd
Charleston, SC 29407
1-4 bed, 1-2 bath • 470+ sq. ft.
10+ Units Available
Managed by AMCS
Quick Facts
Property TypeApartments
Deposit$--
NeighborhoodWest Ashley
Application Fee30
Lease Terms
Variable, 3-Month, 4-Month, 6-Month, 7-Month, 8-Month, 9-Month, 10-Month, 11-Month, 12-Month, 13-Month
Pets
Cats Allowed, Dogs Allowed
* Cats Allowed We welcome pets at select locations. Restrictions apply. Deposit: $--, Dogs Allowed We welcome pets at select locations. Restrictions apply. Deposit: $--
Description
Magnolia Downs
We offer affordable housing in a number of great locations: James Island, downtown and West Ashley, to name a few. Palmetto Place is just one of our fine communities. Please call today to find out which apartment home is available...just for you! We'll help you find the right home at the right price.
Floor Plans + Pricing
1639 Juniper Street

$948
1 bd, 1 ba
470+ sq. ft.
Terms: Per Month
Deposit: $300
1621 Balsam Street

$895+
1 bd, 1 ba
500+ sq. ft.
Terms: Per Month
Deposit: $300
1534 Evergreen Street

$873
1 bd, 1 ba
500+ sq. ft.
Terms: Per Month
Deposit: $300
802 E. Estates Blvd.

$995+
1 bd, 1 ba
560+ sq. ft.
Terms: Per Month
Deposit: $300
814 Dupont Road

$1,011+
1 bd, 1 ba
560+ sq. ft.
Terms: Per Month
Deposit: $300
2-1 14 Line Street

$1,598+
2 bd, 1 ba
600+ sq. ft.
Terms: Per Month
Deposit: $300
1085 KING ST
No Image Available
$1,357
2 bd, 1 ba
630+ sq. ft.
Terms: Per Month
Deposit: $300
819 Jordan Street

$1,130
2 bd, 1.5 ba
660+ sq. ft.
Terms: Per Month
Deposit: $300
819 Jordan Street

$1,222
2 bd, 1 ba
660+ sq. ft.
Terms: Per Month
Deposit: $300
25 Mary Street

$1,242
2 bd, 1 ba
675+ sq. ft.
Terms: Per Month
Deposit: $300
20 Ashton Street

$1,197
2 bd, 1 ba
675+ sq. ft.
Terms: Per Month
Deposit: $300
1636 Balsam Street

$1,166+
2 bd, 1 ba
700+ sq. ft.
Terms: Per Month
Deposit: $300
1639 Juniper Street

$1,197
2 bd, 1 ba
700+ sq. ft.
Terms: Per Month
Deposit: $300
1510 Nth. Avalon Circle

$1,197
2 bd, 1 ba
700+ sq. ft.
Terms: Per Month
Deposit: $300
1638 Balsam Street

$1,129
2 bd, 1 ba
700+ sq. ft.
Terms: Per Month
Deposit: $300
1642 Balsam Street

$1,129
2 bd, 1 ba
700+ sq. ft.
Terms: Per Month
Deposit: $300
1650 Balsam Street

$1,129
2 bd, 1 ba
700+ sq. ft.
Terms: Per Month
Deposit: $300
1625 Balsam Street

$1,129
2 bd, 1 ba
700+ sq. ft.
Terms: Per Month
Deposit: $300
1631 Balsam Street

$1,129
2 bd, 1 ba
700+ sq. ft.
Terms: Per Month
Deposit: $300
1644 Balsam Street

$1,129
2 bd, 1 ba
700+ sq. ft.
Terms: Per Month
Deposit: $300
1629 Balsam Street

$1,129
2 bd, 1 ba
700+ sq. ft.
Terms: Per Month
Deposit: $300
1648 Balsam Street

$1,129
2 bd, 1 ba
700+ sq. ft.
Terms: Per Month
Deposit: $300
1637 Mulberry Street

$1,253+
2 bd, 1 ba
700+ sq. ft.
Terms: Per Month
Deposit: $300
814 Dupont Road

$1,266+
2 bd, 1 ba
700+ sq. ft.
Terms: Per Month
Deposit: $300
907 Nabors Drive

$1,222
2 bd, 1 ba
700+ sq. ft.
Terms: Per Month
Deposit: $300
75 Poplar Street

$1,227+
2 bd, 1 ba
700+ sq. ft.
Terms: Per Month
Deposit: $300
1623 Balsam Street

$1,157+
2 bd, 1 ba
700+ sq. ft.
Terms: Per Month
Deposit: $300
1626 Balsam Street

$1,157+
2 bd, 1 ba
700+ sq. ft.
Terms: Per Month
Deposit: $300
802 E. Estates Blvd

$1,264+
2 bd, 1 ba
700+ sq. ft.
Terms: Per Month
Deposit: $300
10 St. Margaret Street

$1,093+
2 bd, 1.5 ba
700+ sq. ft.
Terms: Per Month
Deposit: $300
1624 Balsam Street

$1,157+
2 bd, 1 ba
700+ sq. ft.
Terms: Per Month
Deposit: $300
93 Columbus Street

$783
3 bd, 1 ba
715+ sq. ft.
Terms: Per Month
Deposit: $300
2408 Etiwan Avenue

$1,157+
2 bd, 1 ba
725+ sq. ft.
Terms: Per Month
Deposit: $300
2355 Applebee Way

$1,112+
2 bd, 1.5 ba
730+ sq. ft.
Terms: Per Month
Deposit: $300
2349 Applebee Way

$1,112+
2 bd, 1.5 ba
730+ sq. ft.
Terms: Per Month
Deposit: $300
727 Dupont Road

$1,119
2 bd, 1.5 ba
740+ sq. ft.
Terms: Per Month
Deposit: $300
717 Dupont Road

$1,119
2 bd, 1.5 ba
740+ sq. ft.
Terms: Per Month
Deposit: $300
2330 Applebee Way

$1,132+
2 bd, 1.5 ba
740+ sq. ft.
Terms: Per Month
Deposit: $300
1971 Dulsey Road

$1,119
2 bd, 1.5 ba
740+ sq. ft.
Terms: Per Month
Deposit: $300
2321 Applebee Way

$1,091+
2 bd, 1.5 ba
740+ sq. ft.
Terms: Per Month
Deposit: $300
1631 Juniper Street

$1,266+
2 bd, 1.5 ba
750+ sq. ft.
Terms: Per Month
Deposit: $300
311 Fleming Road

$1,158+
2 bd, 1.5 ba
750+ sq. ft.
Terms: Per Month
Deposit: $300
944 Wappoo Road

$1,282+
2 bd, 1.5 ba
775+ sq. ft.
Terms: Per Month
Deposit: $300
20 Ashton Street

$1,140
3 bd, 1.5 ba
790+ sq. ft.
Terms: Per Month
Deposit: $300
288 Fleming Road

$1,105
2 bd, 1.5 ba
800+ sq. ft.
Terms: Per Month
Deposit: $300
3-1 1085 KING ST
No Image Available
$1,252+
3 bd, 1 ba
800+ sq. ft.
Terms: Per Month
Deposit: $300
1632 Juniper Street

$1,234
2 bd, 1.5 ba
810+ sq. ft.
Terms: Per Month
Deposit: $300
705 White Oak Drive

$1,227+
3 bd, 1.5 ba
810+ sq. ft.
Terms: Per Month
Deposit: $300
712 White Oak Drive
No Image Available
$1,456+
3 bd, 1.5 ba
810+ sq. ft.
Terms: Per Month
Deposit: $300
640 Sequoia Street

$1,118+
3 bd, 1.5 ba
810+ sq. ft.
Terms: Per Month
Deposit: $300
1628 Juniper Street

$1,234
2 bd, 1.5 ba
810+ sq. ft.
Terms: Per Month
Deposit: $300
1720 Grech Street

$1,266+
2 bd, 1.5 ba
820+ sq. ft.
Terms: Per Month
Deposit: $300
1637 Juniper Street

$1,234
2 bd, 1.5 ba
820+ sq. ft.
Terms: Per Month
Deposit: $300
1640 Juniper Street

$1,234
2 bd, 1.5 ba
820+ sq. ft.
Terms: Per Month
Deposit: $300
1635 Juniper Street
No Image Available
$1,234
2 bd, 1.5 ba
820+ sq. ft.
Terms: Per Month
Deposit: $300
1636 Juniper Street

$1,234
2 bd, 1.5 ba
820+ sq. ft.
Terms: Per Month
Deposit: $300
193 Congress Street

$1,225
3 bd, 1.5 ba
875+ sq. ft.
Terms: Per Month
Deposit: $300
THE COOPER
No Image Available
$1,504
2 bd, 2 ba
905+ sq. ft.
Terms: Per Month
Deposit: $300
2321 Applebee Way

$1,328+
3 bd, 1.5 ba
944+ sq. ft.
Terms: Per Month
Deposit: $300
727 Dupont Road

$1,295
2 bd, 1.5 ba
944+ sq. ft.
Terms: Per Month
Deposit: $300
1971 Dulsey Road

$1,344+
3 bd, 1.5 ba
944+ sq. ft.
Terms: Per Month
Deposit: $300
717 Dupont Road

$1,295
3 bd, 1.5 ba
944+ sq. ft.
Terms: Per Month
Deposit: $300
2330 Applebee Way

$1,260
3 bd, 1.5 ba
944+ sq. ft.
Terms: Per Month
Deposit: $300
638 Audobon Avenue

$1,333+
3 bd, 1.5 ba
950+ sq. ft.
Terms: Per Month
Deposit: $300
20 Ashton Street

$1,350
4 bd, 1.5 ba
1000+ sq. ft.
Terms: Per Month
Deposit: $300
3BL The Wando
No Image Available
$1,746+
3 bd, 2 ba
1065+ sq. ft.
Terms: Per Month
Deposit: $300
Floor plans are artist's rendering. All dimensions are approximate. Actual product and specifications may vary in dimension or detail. Not all features are available in every rental home. Prices and availability are subject to change. Rent is based on monthly frequency. Additional fees may apply, such as but not limited to package delivery, trash, water, amenities, etc. Deposits vary. Please see a representative for details.
Manager Info
Monday
09:00 AM - 05:00 PM
Tuesday
09:00 AM - 05:00 PM
Wednesday
09:00 AM - 12:00 PM
Thursday
09:00 AM - 05:00 PM
Friday
09:00 AM - 05:00 PM
Schools
Data by Greatschools.org
Note: GreatSchools ratings are based on a comparison of test results for all schools in the state. It is designed to be a starting point to help parents make baseline comparisons, not the only factor in selecting the right school for your family. Learn More
Features
Interior
Disability Access
Short Term Available
Air Conditioning
Balcony
Cable Ready
Ceiling Fan(s)
Dishwasher
New/Renovated Interior
Oversized Closets
Some Paid Utilities
Washer & Dryer Connections
Garbage Disposal
Refrigerator
Community
Accepts Credit Card Payments
Accepts Electronic Payments
Emergency Maintenance
Laundry Facility
Public Transportation
On Site Maintenance
On Site Management
Other
Central Cooling and Heating
We take fraud seriously. If something looks fishy, let us know.

