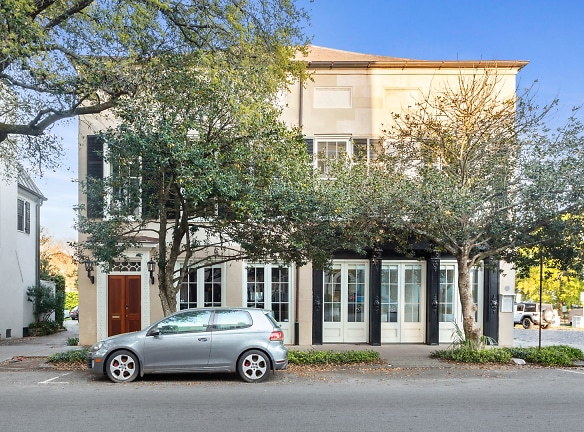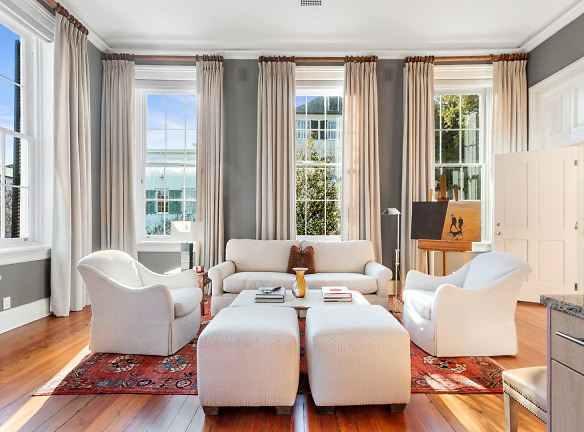$25,000per month
90 E Bay St
Charleston, SC 29401
4 bed, 5.5 bath • 3,762 sq. ft.
Quick Facts
Property TypeHouses And Homes
Deposit$--
Lease Terms
Per Month
Pets
Dogs Call For Details, Cats Call For Details
Description
90 E Bay St
* Available for a lease takeover January 1st- June 30th for $20k per month. Available September 15th- beyond for $25k per month! * The home at 90 East Bay Street is one of the rare surviving original wharf buildings of the 18th century in the city of Charleston. At the intersection of East Bay Street and famous Tradd Street, this 4 bedroom, 5.5 bathroom home sits at the literal cornerstone to the best that Historic Charleston has to offer in the South of Broad Neighborhood. Lying one block from the harbor and within view of the harbor, it is minutes away from the famous pineapple fountain at Waterfront Park. Looking south from 90 E. Bay Street one can walk down to the famous Charleston Battery and beyond to White Point Gardens. This home is the monumental beginning of Rainbow Row, the most photographed collection of buildings in the entire historic district of Charleston. And just beyond Rainbow Row lies the commercial center of Broad and Easy Bay Street, lined with art galleries, cafes, famous Southern eateries, and lively night spots. While the exterior restoration has remained true to the original building, the interior has been painstakingly restored to preserve unique features of its past while bringing in the best of modern living. Enter through the double French mahogany doors into the paneled entry with built in double coat and storage closets. Decorative lanterns light your way to enter either the more casual first level recreation and guest living quarters, or to ascent the carpeted stairs to the more formal grand living and sleeping areas of the second floor. Either way, the history of the structure is apparent with exposed brick walls and heart of pine floors on both levels of the home. As you step down into the first level you are welcomed by a casual recreation and entertainment area. This room is filled with natural light from the large windows and includes a home theater area with large screen TV and sound for watching movies, A kitchenette/bar area lines the back wall with Siematic cabinets, granite counters, full sink, mini fridge, ice maker and microwave. The large dining table that seats 6 is the perfect place for casual entertaining. Just off of this area is a spacious powder room for guests and a newly designed master laundry room with Siematic cabinets, built in washer/dryer, custom shelving and granite counter for folding or ironing clothes. Beyond the first floor entertainment and lounge area, a private hall escorts you back to the secluded grand office suite and guest bedroom. The office features a pull out sofa which can easily transform this space into an additional guest bedroom. You will find a spacious desk and a comfortable seating area with a TV. As in each bedroom, the office has its own en suite bathroom with Siematic cabinets, shower, and granite counters. Across the hall is the first of the guest bedrooms. This suite features a luxurious queen size bed, seating area and en suite bathroom with Siematic clothing cabinets, dressing area, and marble countertops. Ascend to the second floor and you'll witness a wall of exposed original brick from the original 1781 wharf building. Walk through the entrance to the grand salon and you'll be witness to the finest entertainment and living space in all of Charleston. 16 foot, high domed ceilings, floor to ceiling windows and magnificent draperies make this space truly stunning. Listen to the grand piano in one corner, read a book in the reading area, diner with your entire family or guests at the extraordinary dining table, pour yourself or your guests a cocktail and relax on the sofa and chairs in the seating area. The kitchen is a chefs dream with a large granite banquet prep/kitchen counter, double Sub-Zero refrigerator, 4 freezer drawers, 2 additional refrigeration drawers, double Miele ovens, Dacor center island range top, double dishwashers, a microwave drawer and paneled Simatic kitchen cabinetry. The luxurious Master Suite is privately situated
Manager Info
Schools
Data by Greatschools.org
Note: GreatSchools ratings are based on a comparison of test results for all schools in the state. It is designed to be a starting point to help parents make baseline comparisons, not the only factor in selecting the right school for your family. Learn More
Features
Interior
Swimming Pool
Fitness Center
Extra Storage
Community
Swimming Pool
Fitness Center
Extra Storage
We take fraud seriously. If something looks fishy, let us know.

