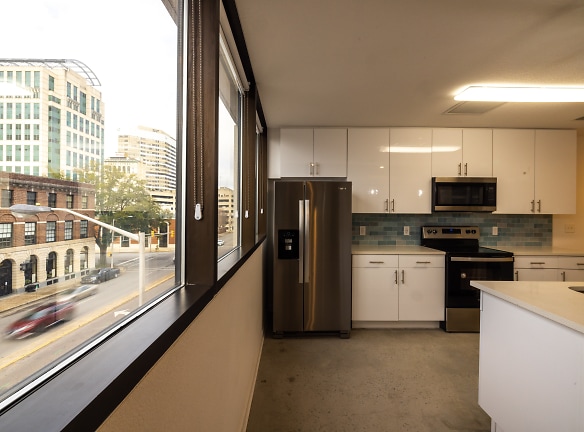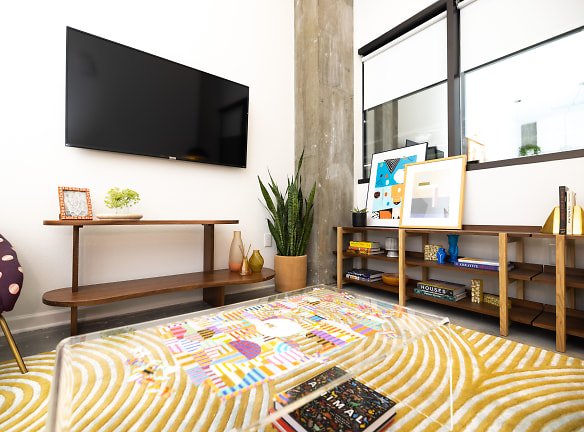- Home
- South-Carolina
- Columbia
- Apartments
- The Lady Apartments
Contact Property
$1,356+per month
The Lady Apartments
1310 Lady St
Columbia, SC 29201
Studio-3 bed, 1-2 bath • 409+ sq. ft.
9 Units Available
Managed by Ascend Management LLC
Quick Facts
Property TypeApartments
Deposit$--
NeighborhoodDowntown
Lease Terms
Variable
Pets
Cats Allowed, Dogs Allowed
* Cats Allowed No aggressive breeds, management must approve., Dogs Allowed No aggressive breeds, management must approve.
Description
The Lady
The Lady is located at 1310 Lady Street Columbia, SC and is managed by Ascend Management, a reputable property management company with verified listings on RENTCafe. The Lady offers Studio to 3 bedroom apartments ranging in size from 452 to 1917 sq.ft. Amenities include Bike Racks, Business Center, Elevator and more. This rental community is pet friendly, welcoming both cats and dogs. Property is located in the 29201 ZIP code. For more details, contact our office at (803) 348-8341 or use the online contact form and we will get back to you as soon as possible.
Floor Plans + Pricing
6D

10B

10G

10C

6C

3B

6F

6E

10F

10J

3C

10A

10E

3M
No Image Available
6B

3P

6A

10D

3D

3G

3N

Floor plans are artist's rendering. All dimensions are approximate. Actual product and specifications may vary in dimension or detail. Not all features are available in every rental home. Prices and availability are subject to change. Rent is based on monthly frequency. Additional fees may apply, such as but not limited to package delivery, trash, water, amenities, etc. Deposits vary. Please see a representative for details.
Manager Info
Ascend Management LLC
Monday
09:00 AM - 06:00 PM
Tuesday
09:00 AM - 06:00 PM
Wednesday
09:00 AM - 06:00 PM
Thursday
09:00 AM - 06:00 PM
Friday
09:00 AM - 06:00 PM
Schools
Data by Greatschools.org
Note: GreatSchools ratings are based on a comparison of test results for all schools in the state. It is designed to be a starting point to help parents make baseline comparisons, not the only factor in selecting the right school for your family. Learn More
Features
Interior
Air Conditioning
Cable Ready
Dishwasher
Elevator
Internet Included
Microwave
New/Renovated Interior
Oversized Closets
View
Washer & Dryer Connections
Garbage Disposal
Refrigerator
Community
Clubhouse
Emergency Maintenance
Extra Storage
Fitness Center
Controlled Access
On Site Maintenance
On Site Management
Lifestyles
New Construction
Other
Window Coverings
Wheelchair Access
Large Closets
High Ceilings
Hardwood Floors
Media Room
Furnished**
Electronic Thermostat
Air Conditioner
Concrete Flooring*
Courtyard
Hardwood Flooring*
Tile Backsplashes
Stone Countertops
Ample-Sized Closet Space
Roof Terrace & Garden
Lighting Package
Resident Courtyard with Green Space
Spacious Bathrooms
Exceptional Views -- Of All Points Of The City
Spectrum Cable & WiFi Included
Disposal
Shared Dining Room with Lounge
Bike Storage
Pet Care Station
Washer/Dryer
Controlled Access Entry
Ride Share Waiting Lounge
Connected Parking Garage Space Available
Historic Building
Co-working Space with Printing
We take fraud seriously. If something looks fishy, let us know.

