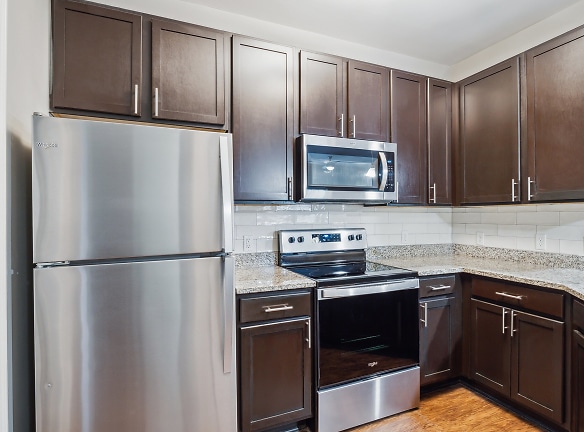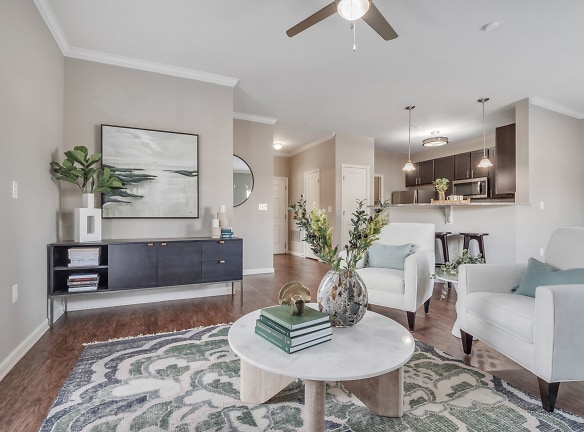- Home
- South-Carolina
- Fort-Mill
- Apartments
- Enclave At Bailes Ridge Apartments
Special Offer
Save up to 2 months rent-free on select floor plans! *Restrictions may apply. Exclusive to new residents only. Call the office for further details.
$1,387+per month
Enclave At Bailes Ridge Apartments
1004 Bailes Ridge Ave
Fort Mill, SC 29707
1-3 bed, 1-2 bath • 726+ sq. ft.
10+ Units Available
Managed by The Sterling Group
Quick Facts
Property TypeApartments
Deposit$--
Application Fee75
Lease Terms
12-Month
Pets
Cats Allowed, Dogs Allowed
* Cats Allowed We require a non-refundable pet fee of $350 for the first pet and an additional $250 for the second pet. Pet rent is $25/month per pet., Dogs Allowed We require a non-refundable pet fee of $350 for the first pet and an additional $250 for the second pet. Pet rent is $25/month per pet.
Description
Enclave at Bailes Ridge
Experience luxury apartment living at Enclave at Bailes Ridge Apartment Homes in Fort Mill, SC. This brand new upscale community offers one, two, and three-bedroom luxury apartment homes designed with your comfort in mind. With a range of amenities and features, Enclave at Bailes Ridge sets a new standard for apartment living.
Step inside our pet-friendly community and discover our resident clubhouse, cyber cafe with Wi-Fi, and media/gaming room. Stay active in our state-of-the-art fitness center or relax by the resort-style swimming pool with an arbor. Enjoy outdoor grilling stations, a fire pit area, and even a playground for the little ones. You'll also find conveniences like a car care center and recycling center, as well as attached and detached garages available for rent.
Inside our apartments, you'll find an array of features that enhance your living experience. From elegant vaulted or tray ceilings to upscale bathrooms with ceramic-tiled floors and glass-enclosed walk-in showers, our apartments are designed to impress. Enjoy full-size high-efficiency washers and dryers, gourmet island kitchens with breakfast bars, and bountiful closet and storage spaces. With luxury plank flooring, carpeted bedrooms, and sunrooms available in select units, our apartments offer both style and comfort.
Enclave at Bailes Ridge is managed by Sterling Management, Ltd., Inc. and offers 24-hour emergency maintenance for your peace of mind. Conveniently located in Fort Mill, SC, our community is close to shopping, dining, and entertainment options. Experience the difference at Enclave at Bailes Ridge and schedule a tour today!
(Note: This description has been generated by an AI language model, and while it strives to provide accurate information, it should be independently verified for its accuracy and completeness.)
Floor Plans + Pricing
The Allison

The Allison , Premium

The Allison ADA

The Barnwell

The Barnwell , Premium

The Cureton

The Cureton , Premium

The Massey

The Massey , Premium

The Mcllwain

The Mcllwain ADA

The Mcllwain ADA , Premium

The McKinney

The McKinney , Premium

The Maston

The Maston , Premium

The McDow

The McDow , Premium

The Wade Beckham

The Wade Beckham , Premium

The Mcllwain , Premium

Floor plans are artist's rendering. All dimensions are approximate. Actual product and specifications may vary in dimension or detail. Not all features are available in every rental home. Prices and availability are subject to change. Rent is based on monthly frequency. Additional fees may apply, such as but not limited to package delivery, trash, water, amenities, etc. Deposits vary. Please see a representative for details.
Manager Info
The Sterling Group
Monday
10:00 AM - 06:00 PM
Tuesday
10:00 AM - 06:00 PM
Wednesday
10:00 AM - 06:00 PM
Thursday
10:00 AM - 06:00 PM
Friday
10:00 AM - 06:00 PM
Saturday
10:00 AM - 04:00 PM
Schools
Data by Greatschools.org
Note: GreatSchools ratings are based on a comparison of test results for all schools in the state. It is designed to be a starting point to help parents make baseline comparisons, not the only factor in selecting the right school for your family. Learn More
Features
Interior
Disability Access
Air Conditioning
Alarm
Balcony
Cable Ready
Dishwasher
Hardwood Flooring
Island Kitchens
Microwave
New/Renovated Interior
Oversized Closets
Stainless Steel Appliances
View
Washer & Dryer In Unit
Garbage Disposal
Patio
Refrigerator
Smart Thermostat
Energy Star certified Appliances
Community
Accepts Electronic Payments
Business Center
Clubhouse
Emergency Maintenance
Fitness Center
High Speed Internet Access
Pet Park
Swimming Pool
Wireless Internet Access
Conference Room
Media Center
On Site Maintenance
On Site Management
Recreation Room
On-site Recycling
Pet Friendly
Lifestyles
Pet Friendly
Other
ENERGY STAR Certified Community and Apartments
Pet Friendly Community with Pet Stations
Resident Lounge with Gourmet Coffee Bar
Upscale Bathroom with Ceramic Tiled Floors
Ultramodern Fitness Center
Luxury Plank Flooring & Carpet in Bedrooms
Full-Size High-Efficiency Washer & Dryer
Media Suite & Cyber Cafe
Bountiful Closet & Storage Spaces
Self Service Car Care Center
Resident Mail Center
Gourmet Island Kitchens & Breakfast Bar*
Elegant Vaulted & Tray Ceilings*
Glass Enclosed Walk-in Showers*
24-Hour Emergency Maintenance
Gorgeous Sunrooms*
Outdoor Recreation Spaces with a Playground
Valet Trash Service
Attached & Detached Garages Available for Rent
Exterior Storage Opportunities Available
Dog Park
Internet Cafe at Resident Lounge
Free Access to Conference Room
Parcel Lockers
Bike Repair Station
We take fraud seriously. If something looks fishy, let us know.

