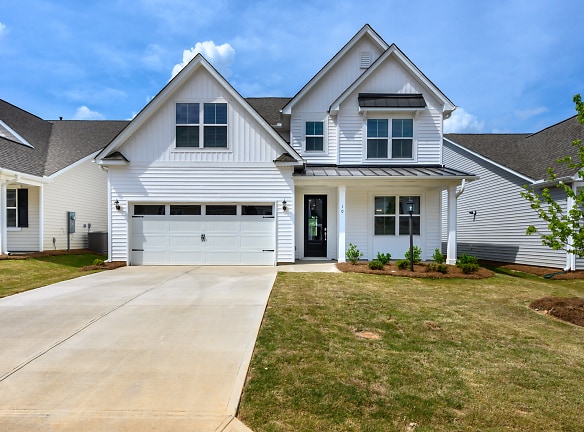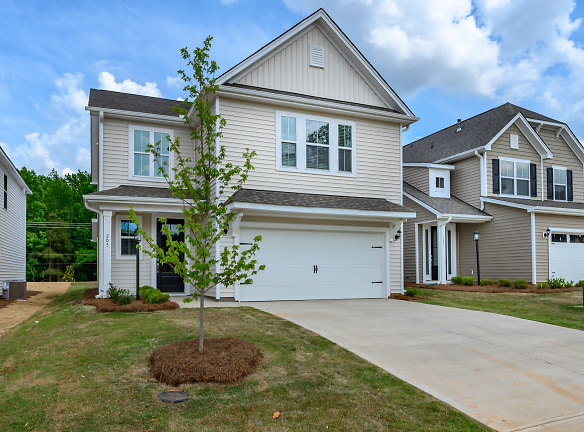- Home
- South-Carolina
- Fountain-Inn
- Foxchase
Availability Unknown
Contact for price
Foxchase
201 Bryland Way, Fountain Inn, SC 29644
3-5 bed
Quick Facts
Deposit$--
Description
Foxchase
Style. Substance. Sustainability. Welcome to Foxchase. Our brand-new single family and townhomes in Fountain Inn, SC, offer a lavish collection of in-home amenities and green surroundings that charms visitors and residents alike. Become part of our family and reserve your new home today by scheduling an appointment!Wake up every morning to a world of possibilities. Open designs, charming interiors, and stylish finishes are all cornerstones of your living experience. Come home to a private 2-car garage, beautiful wood plank floors, and soaring nine-foot ceilings. The fully equipped kitchens boast granite counter tops and stainless steel appliances, while the hotel-style bathrooms feature Moen fixtures. Select floor plans have the Master Suite located on the first level and many have private covered patios.Our three-, four- and five-bedroom homes and townhomes in Fountain Inn for rent offer plenty of leisure options, both indoors and outdoors, where you can feel at home. You'll be minutes away from Downtown Greenville and all its enticing landmarks, as well as the small town charm of Fountain Inn and Simpsonville. From the CCNB Amphitheatre at Heritage Park, to upscale shopping and dining, there will be plenty of hotspots for you to explore. Tour today, lease and enjoy luxury living at its best!
Schools
Data by Greatschools.org
Note: GreatSchools ratings are based on a comparison of test results for all schools in the state. It is designed to be a starting point to help parents make baseline comparisons, not the only factor in selecting the right school for your family. Learn More
Features
Interior
Cable Ready
Ceiling Fan(s)
Dishwasher
Hardwood Flooring
Internet Included
Microwave
Oversized Closets
Stainless Steel Appliances
Washer & Dryer Connections
Patio
Refrigerator
Smart Thermostat
Energy Star certified Appliances
High Speed Internet Access
Playground
Community
High Speed Internet Access
Playground
Other
Unique Floor Plans with 1st Floor Master Bedroom*
Covered Patios*
Landscaped Yards
Neighborhood Walking Trail*
Private Direct Access 2-Car Garage & Driveway
Close to Local Retail, Grocery, and Dining
Wood Plank Flooring
Easy Access to I-385
Granite Counter Tops in Kitchen
Stainless Steel Energy Efficient Appliances
*Coming Soon!
Frost-Free Refrigerator
Run-Quiet Dishwahser
Integrated Microwave
Large Kitchen Sink w/Disposal
Recessed Lighting in Kitchen & Dining Room
Powder Room
Laundry Closet w/ Washer & Dryer Hookups
Central AC & Heat
Programmable Thermostat
9 Foot Ceilings
Crown Molding
Ceiling Fans
Large Walk-in Closets
Premium Carpeting in Bedrooms
Quartz Counter Tops in Baths
2 Inch Faux Wood Blinds
Cable & High Speed Internet Ready
We take fraud seriously. If something looks fishy, let us know.

