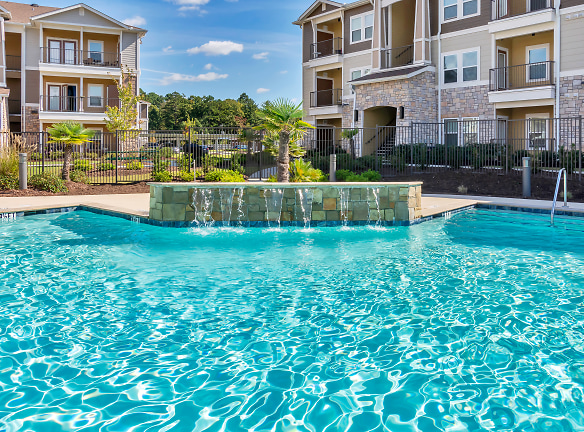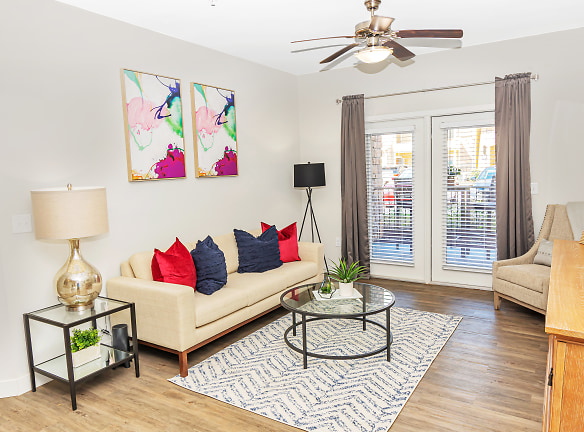- Home
- South-Carolina
- Greenville
- Apartments
- Pointe At Greenville Apartments
Special Offer
Contact Property
Take advantage of our reduced rates on select homes. Call NOW for details!
$1,250+per month
Pointe At Greenville Apartments
3 Vantage Way
Greenville, SC 29611
1-3 bed, 1-2 bath • 617+ sq. ft.
Managed by RK Properties, Inc.
Quick Facts
Property TypeApartments
Deposit$--
Application Fee75
Lease Terms
Variable, 6-Month, 7-Month, 8-Month, 9-Month, 10-Month, 11-Month, 12-Month, 13-Month
Pets
Cats Allowed, Dogs Allowed
* Cats Allowed, Dogs Allowed
Description
Pointe at Greenville Apartments
Experience the best in apartments for rent in Greenville, SC. Pointe at Greenville, our resort-style rental community, is conveniently located near Powdersville & Easley, South Carolina along I-81, just minutes from Clemson University, and USC Greenville. Everything you need is right outside your door from family eateries to fine dining, unique boutiques and leading department stores. There is something for everyone looking to move to Greenville, SC. Many large employers are nearby including Duke Energy and Michelin's National Headquarters, so opportunity abounds all around our luxury apartments for rent.
Pointe at Greenville apartments offer spacious one, two, and three bedroom floor plans built with your comfort and convenience in mind. Our modern apartment homes for rent come with 9-foot ceilings, faux wood plank flooring, custom cabinetry, designer backsplash, USB ports in the kitchen and bedrooms, oversized walk-in closets, and a balcony or a patio. Select pet-friendly apartment homes come with a fenced-in yard for you and your furry friend to enjoy! Garages, carports, and storage units are also available to our residents.
Pointe at Greenville apartments offer spacious one, two, and three bedroom floor plans built with your comfort and convenience in mind. Our modern apartment homes for rent come with 9-foot ceilings, faux wood plank flooring, custom cabinetry, designer backsplash, USB ports in the kitchen and bedrooms, oversized walk-in closets, and a balcony or a patio. Select pet-friendly apartment homes come with a fenced-in yard for you and your furry friend to enjoy! Garages, carports, and storage units are also available to our residents.
Floor Plans + Pricing
A1

A1-E

A2-E

A2

B2

B2-E

C1

Floor plans are artist's rendering. All dimensions are approximate. Actual product and specifications may vary in dimension or detail. Not all features are available in every rental home. Prices and availability are subject to change. Rent is based on monthly frequency. Additional fees may apply, such as but not limited to package delivery, trash, water, amenities, etc. Deposits vary. Please see a representative for details.
Manager Info
RK Properties, Inc.
Monday
08:30 AM - 05:30 PM
Tuesday
08:30 AM - 05:30 PM
Wednesday
08:30 AM - 05:30 PM
Thursday
08:30 AM - 05:30 PM
Friday
08:30 AM - 05:30 PM
Saturday
10:00 AM - 05:00 PM
Schools
Data by Greatschools.org
Note: GreatSchools ratings are based on a comparison of test results for all schools in the state. It is designed to be a starting point to help parents make baseline comparisons, not the only factor in selecting the right school for your family. Learn More
Features
Interior
Furnished Available
Short Term Available
Corporate Billing Available
Air Conditioning
Balcony
Cable Ready
Ceiling Fan(s)
Dishwasher
Garden Tub
Hardwood Flooring
Island Kitchens
Microwave
New/Renovated Interior
Oversized Closets
Some Paid Utilities
Stainless Steel Appliances
View
Washer & Dryer Connections
Washer & Dryer In Unit
Garbage Disposal
Patio
Refrigerator
Upgraded HVAC Filtration
Community
Accepts Credit Card Payments
Business Center
Clubhouse
Emergency Maintenance
Extra Storage
Fitness Center
Gated Access
High Speed Internet Access
Pet Park
Public Transportation
Swimming Pool
Trail, Bike, Hike, Jog
Wireless Internet Access
Conference Room
On Site Maintenance
On Site Management
Pet Friendly
Lifestyles
Pet Friendly
Other
Custom Cabinetry with Brushed Nickel Hardware
Resident TopGolf Pass
Designer Backsplash
24-Hour State-of-the-art Fitness Center
Sleek Energy Star Black on Black Appliances
Faux Wood Plank Flooring
Dog Spa
Full-size Washer and Dryer Included
9Ft Ceilings
Balcony or Patio
Fenced in Yards Available in Select Homes*
Ceiling Fans with Light Fixtures
Garages and Carports Parking Available Available
Access Entry Gates
Digital Thermostats
Luxor One Package Lockers
Mobile Device Charging Stations in Clubhouse
Spacious 1, 2, & 3 Bedroom Modern Floorplans
Outdoor Barbecue Grills and Picnic Areas
USB Ports in Kitchen & Bedrooms
Valet Waste Door to Door Pick-up Service
We take fraud seriously. If something looks fishy, let us know.

