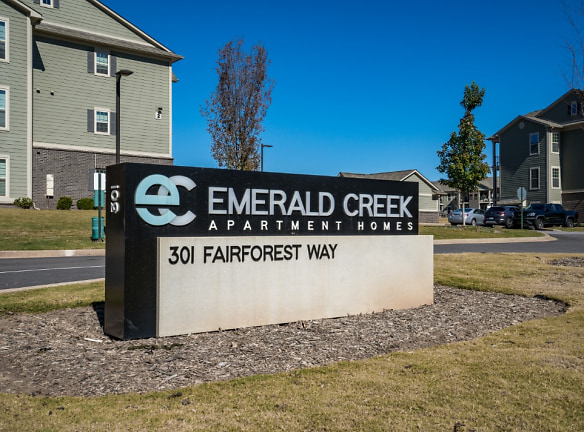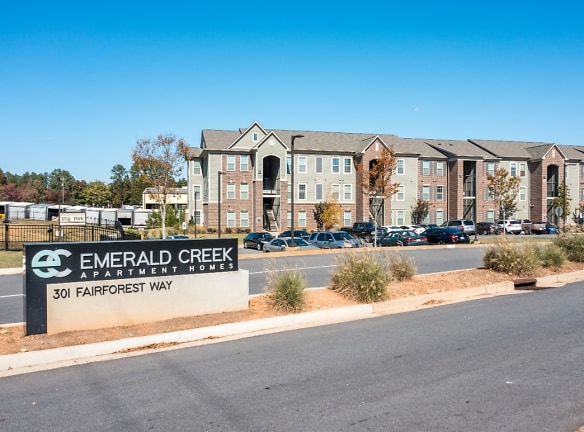- Home
- South-Carolina
- Greenville
- Apartments
- Emerald Creek Apartments
$1,177+per month
Emerald Creek Apartments
301 Fairforest Way
Greenville, SC 29607
1-2 bed, 1-2 bath • 651+ sq. ft.
6 Units Available
Managed by Edward Rose and Sons- Detroit Division
Quick Facts
Property TypeApartments
Deposit$--
NeighborhoodPleasantburg
Lease Terms
Variable
Pets
Cats Allowed, Dogs Allowed
* Cats Allowed See Community Website Amenity Page for Pet Policy Details Weight Restriction: 75 lbs, Dogs Allowed See Community Website Amenity Page for Pet Policy Details Weight Restriction: 75 lbs
Description
Emerald Creek
Welcome to the community of Emerald Creek Apartments in Greenville, SC, where quality services and resident well-being are our top priorities. Located in Mauldin at the foothill of the Appalachian Mountains, our pet-friendly community offers newly constructed one and two-bedroom apartments. At Emerald Creek Apartments, we understand that our residents want more than just a comfortable home. That's why we offer a range of on-site amenities designed to enhance their living experience. Our community building is the perfect place for social gatherings, and our fitness center is available for those who want to stay active. For those who prefer to relax, we have a resort-style swimming pool with a sundeck and outdoor fire pits, as well as a pet park for furry friends. Emerald Creek Apartments is a community where residents can enjoy a comfortable and convenient living experience. With its range of amenities, excellent location, and commitment to quality services, it is an attractive option for anyone looking for a new home in Greenville, SC.
Floor Plans + Pricing
Silver Elite

Luxury

Premier

Silver Premier

Elite

Prestige

Floor plans are artist's rendering. All dimensions are approximate. Actual product and specifications may vary in dimension or detail. Not all features are available in every rental home. Prices and availability are subject to change. Rent is based on monthly frequency. Additional fees may apply, such as but not limited to package delivery, trash, water, amenities, etc. Deposits vary. Please see a representative for details.
Manager Info
Edward Rose and Sons- Detroit Division
Monday
09:00 AM - 06:00 PM
Tuesday
09:00 AM - 06:00 PM
Wednesday
09:00 AM - 06:00 PM
Thursday
09:00 AM - 06:00 PM
Friday
09:00 AM - 06:00 PM
Saturday
10:00 AM - 03:00 PM
Schools
Data by Greatschools.org
Note: GreatSchools ratings are based on a comparison of test results for all schools in the state. It is designed to be a starting point to help parents make baseline comparisons, not the only factor in selecting the right school for your family. Learn More
Features
Interior
Balcony
Ceiling Fan(s)
Stainless Steel Appliances
Washer & Dryer In Unit
Patio
Smart Thermostat
Community
Emergency Maintenance
Fitness Center
Pet Park
Swimming Pool
Other
Luxury Vinyl Plank Flooring
Smart Lock & Thermostat
Hub by Amazon Package Lockers
In-Home Washer & Dryer
Leash-Free Dog Park
Detached Garages Available to Rent
White Quartz Kitchen Countertops
Resident-Exclusive Car Wash Bay
Subway Tile Backsplash in Kitchen
Private Patio or Balcony
9-Foot Ceilings
Resident Clubhouse and Lounge
AT&T Service Provider
Ceiling Fans
24/7 On-Call Emergency Maintenance
Heat & Water Included in Rent
Professionally Managed by Edward Rose & Sons
Dog Spa
We take fraud seriously. If something looks fishy, let us know.

