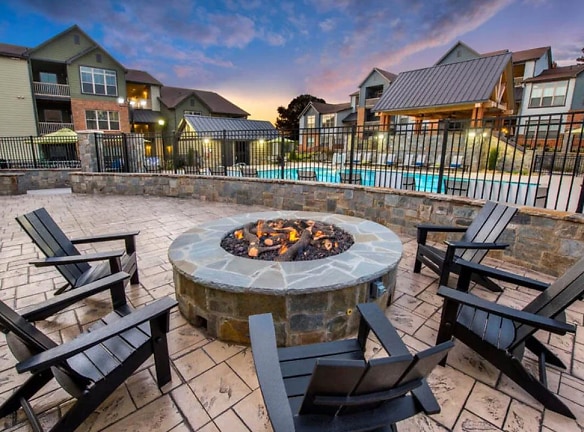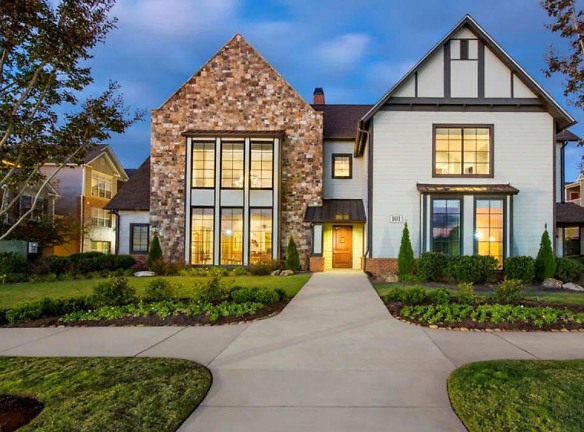- Home
- South-Carolina
- Greenville
- Apartments
- Palisades At Paris Mountain Apartments
$1,185+per month
Palisades At Paris Mountain Apartments
101 Enclave Paris Dr
Greenville, SC 29609
1-3 bed, 1-2 bath • 756+ sq. ft.
10+ Units Available
Managed by Southwood Realty
Quick Facts
Property TypeApartments
Deposit$--
Application Fee75
Lease Terms
Lease terms are variable: 6-10 month is considered short term and are an additional $100 per month. 11-15 month is just the base rent amount listed.
Pets
Cats Allowed, Dogs Allowed, Breed Restriction
* Cats Allowed $600/$40.00 for 2 pets Weight Restriction: 75 lbs, Dogs Allowed $600/$40.00 for 2 pets Weight Restriction: 75 lbs, Breed Restriction
Description
Palisades at Paris Mountain
Currently offer up to $1000 off on select floor plans if moved in by May 15th! - Schedule an appointment to tour and apply in person or apply online today at Southwood Realty's website - As always, we do advise that you call for current availability as it changes on a daily basis - We offer tours Monday through Friday from 9:00am to 6:00pm and Saturdays by appointment 9:00am to 3:00pm - We can't wait for you to join our Community!
Located at the base of Paris Mountain in a peaceful natural setting is Palisades at Paris Mountain. Conveniently located off of Poinsett Highway/Hwy 276. We are minutes from Furman University, Paris Mountain State Park, and Downtown Greenville. Our quiet, gated community has it all! Featuring two state of the art resort style salt water swimming pools and three fully equipped fitness centers, and our natural walking trails, there is always something to do. If you want to kick-back and relax, we also feature a coffee bar, fire pits and fireplaces, and outdoor kitchen.
Our 1, 2, 3-bedroom apartment homes are designed for every taste. With over 18 different floor plans, residents have numerous options such as choice of patio, balcony, or sunroom. Also, be sure to see the fully equipped kitchens with over the range microwaves and energy efficient appliances in all apartments.
Located at the base of Paris Mountain in a peaceful natural setting is Palisades at Paris Mountain. Conveniently located off of Poinsett Highway/Hwy 276. We are minutes from Furman University, Paris Mountain State Park, and Downtown Greenville. Our quiet, gated community has it all! Featuring two state of the art resort style salt water swimming pools and three fully equipped fitness centers, and our natural walking trails, there is always something to do. If you want to kick-back and relax, we also feature a coffee bar, fire pits and fireplaces, and outdoor kitchen.
Our 1, 2, 3-bedroom apartment homes are designed for every taste. With over 18 different floor plans, residents have numerous options such as choice of patio, balcony, or sunroom. Also, be sure to see the fully equipped kitchens with over the range microwaves and energy efficient appliances in all apartments.
Floor Plans + Pricing
Classic Poinsett with Balcony

$1,195+
1 bd, 1 ba
756+ sq. ft.
Terms: Per Month
Deposit: Please Call
UPPER POINSETT W/ BALCONY

$1,335+
1 bd, 1 ba
779+ sq. ft.
Terms: Per Month
Deposit: Please Call
Classic Flat Rock with Balcony

$1,185+
1 bd, 1 ba
831+ sq. ft.
Terms: Per Month
Deposit: Please Call
Classic Poinsett with Balcony and Sunroom

$1,185+
1 bd, 1 ba
846+ sq. ft.
Terms: Per Month
Deposit: Please Call
UPPER POINSETT W/ BALCONY & GREAT ROOMS

$1,375+
1 bd, 1 ba
846+ sq. ft.
Terms: Per Month
Deposit: Please Call
UPPER FLAT ROCK W/ BALCONY

$1,335+
1 bd, 1 ba
907+ sq. ft.
Terms: Per Month
Deposit: Please Call
Classic Flat Rock with Balcony and Sunroom

$1,295+
1 bd, 1 ba
911+ sq. ft.
Terms: Per Month
Deposit: Please Call
UPPER FLAT ROCK W/ GREAT ROOM & BALCONY

$1,375+
1 bd, 1 ba
929+ sq. ft.
Terms: Per Month
Deposit: Please Call
Classic Hillandale with Balcony

$1,425+
2 bd, 2 ba
1096+ sq. ft.
Terms: Per Month
Deposit: Please Call
Classic Hillandale with Sunroom

$1,375+
2 bd, 2 ba
1096+ sq. ft.
Terms: Per Month
Deposit: Please Call
UPPER HILLANDALE W/ BALCONY

$1,475+
2 bd, 2 ba
1154+ sq. ft.
Terms: Per Month
Deposit: Please Call
UPPER HILLANDALE W/ GREAT ROOM

$1,495+
2 bd, 2 ba
1167+ sq. ft.
Terms: Per Month
Deposit: Please Call
Classic Jocassee with Balcony

$1,495
2 bd, 2 ba
1176+ sq. ft.
Terms: Per Month
Deposit: Please Call
Classic Jocassee with Balcony and Sunroom

$1,415+
2 bd, 2 ba
1210+ sq. ft.
Terms: Per Month
Deposit: Please Call
UPPER JOCASSEE W/ BALCONY

$1,615+
2 bd, 2 ba
1230+ sq. ft.
Terms: Per Month
Deposit: Please Call
UPPER JOCASSEE W/ GREAT ROOM & BALCONY

$1,615+
2 bd, 2 ba
1249+ sq. ft.
Terms: Per Month
Deposit: Please Call
Classic Buckhorn with Balcony

$1,695+
3 bd, 2 ba
1328+ sq. ft.
Terms: Per Month
Deposit: Please Call
Classic Buckhorn with Sunroom

$1,745+
3 bd, 2 ba
1328+ sq. ft.
Terms: Per Month
Deposit: Please Call
Floor plans are artist's rendering. All dimensions are approximate. Actual product and specifications may vary in dimension or detail. Not all features are available in every rental home. Prices and availability are subject to change. Rent is based on monthly frequency. Additional fees may apply, such as but not limited to package delivery, trash, water, amenities, etc. Deposits vary. Please see a representative for details.
Manager Info
Southwood Realty
Sunday
Closed.
Monday
09:00 AM - 06:00 PM
Tuesday
09:00 AM - 06:00 PM
Wednesday
09:00 AM - 06:00 PM
Thursday
09:00 AM - 06:00 PM
Friday
09:00 AM - 06:00 PM
Saturday
09:00 AM - 03:00 PM
Schools
Data by Greatschools.org
Note: GreatSchools ratings are based on a comparison of test results for all schools in the state. It is designed to be a starting point to help parents make baseline comparisons, not the only factor in selecting the right school for your family. Learn More
Features
Interior
Disability Access
Short Term Available
Air Conditioning
Balcony
Cable Ready
Ceiling Fan(s)
Dishwasher
Garden Tub
Hardwood Flooring
Island Kitchens
Microwave
New/Renovated Interior
Oversized Closets
Smoke Free
Stainless Steel Appliances
View
Washer & Dryer In Unit
Deck
Garbage Disposal
Patio
Refrigerator
Community
Accepts Credit Card Payments
Accepts Electronic Payments
Business Center
Clubhouse
Emergency Maintenance
Extra Storage
Fitness Center
Gated Access
Pet Park
Playground
Swimming Pool
Trail, Bike, Hike, Jog
Wireless Internet Access
Controlled Access
Media Center
On Site Maintenance
On Site Management
Other
Fully Equipped Kitchen
Energy Efficient Appliances
Choice of Patio, Balcony, or Sunroom
9' Ceilings
Pantry
Central Heat & Air Conditioning
Plantation Blinds
Gated Community at Base of Paris Mountain
Outdoor Fire Pits and Fireplace
Outdoor Kitchen Facility and Multiple Grilling Stations
Pro-Style Putting Green
Car Care Center
Coffee Bar
Extra Garage and Storage Available
We take fraud seriously. If something looks fishy, let us know.

