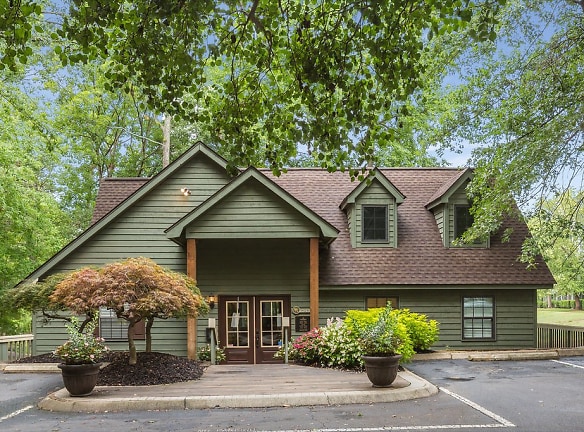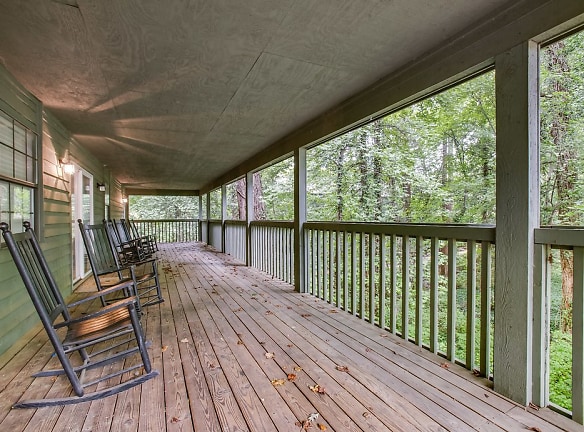- Home
- South-Carolina
- Greenville
- Apartments
- Huntington Downs Apartments
$1,045+per month
Huntington Downs Apartments
1409 Roper Mountain Rd
Greenville, SC 29615
1-3 bed, 1-2 bath • 698+ sq. ft.
Managed by Sealy Management Company
Quick Facts
Property TypeApartments
Deposit$--
Lease Terms
Variable
Pets
Cats Allowed, Dogs Allowed
* Cats Allowed, Dogs Allowed
Description
Huntington Downs
Located on Roper Mountain Road, in the heart of the Woodruff Road corridor, Huntington Downs is one of the finest apartment communities in Greenville. This distinctive apartment community is hidden among towering trees and beautiful landscaped grounds. The spectacular wooded community offers a variety of spacious 1, 2 and 3 bedroom garden townhome apartment homes that feature fully equipped kitchens, in-home laundry rooms with washer/dryer connections, private patios and balconies and outside storage areas. In addition to convenience and privacy, you`ll find an array of exciting amenities and services designed for your active lifestyle including a state of the art fitness center, relaxing private lake with dock, 2 sparkling pools, sand volleyball, and a beautiful club house with planned activities. Our superior team of on-site maintenance personnel keeps everything beautiful and in working order. We invite you to visit our professional management team today and come home to Huntington Downs!
Floor Plans + Pricing
Standard 1Bed - 1Bath

Large 1Bed - 1Bath available with Lake View

2 Bed 2 Bath Standard

Large 2 Bed 2 Bath

2 Bed 2.5 Bath-Town Home available with Lake View

3Bed - 2Bath-TH

Floor plans are artist's rendering. All dimensions are approximate. Actual product and specifications may vary in dimension or detail. Not all features are available in every rental home. Prices and availability are subject to change. Rent is based on monthly frequency. Additional fees may apply, such as but not limited to package delivery, trash, water, amenities, etc. Deposits vary. Please see a representative for details.
Manager Info
Sealy Management Company
Monday
08:30 AM - 05:30 PM
Tuesday
08:30 AM - 05:30 PM
Wednesday
08:30 AM - 05:30 PM
Thursday
08:30 AM - 05:30 PM
Friday
08:30 AM - 05:30 PM
Saturday
10:00 AM - 04:00 PM
Schools
Data by Greatschools.org
Note: GreatSchools ratings are based on a comparison of test results for all schools in the state. It is designed to be a starting point to help parents make baseline comparisons, not the only factor in selecting the right school for your family. Learn More
Features
Interior
Furnished Available
Short Term Available
Air Conditioning
Balcony
Cable Ready
Ceiling Fan(s)
Dishwasher
New/Renovated Interior
Oversized Closets
Some Paid Utilities
View
Washer & Dryer Connections
Garbage Disposal
Patio
Refrigerator
Community
Accepts Electronic Payments
Basketball Court(s)
Clubhouse
Emergency Maintenance
Extra Storage
Fitness Center
High Speed Internet Access
Laundry Facility
Pet Park
Playground
Swimming Pool
On Site Maintenance
On Site Management
Other
Fully Equipped Kitchen
In Home Laundry with Washer and Dryer Connections
Pet Friendly!
Lake Views Available
Private Patios and Balconies
Outside Storage Area
Large Closets
Private Lake W/ Dock
Lake Views!
Cable & Internet Ready
Car Wash Center
Window Coverings
Mini and Vertical Blinds
BBQ/Picnic Area
Off Street Parking
Custom Landscaped Grounds
Convenient Online Payment System
We take fraud seriously. If something looks fishy, let us know.

