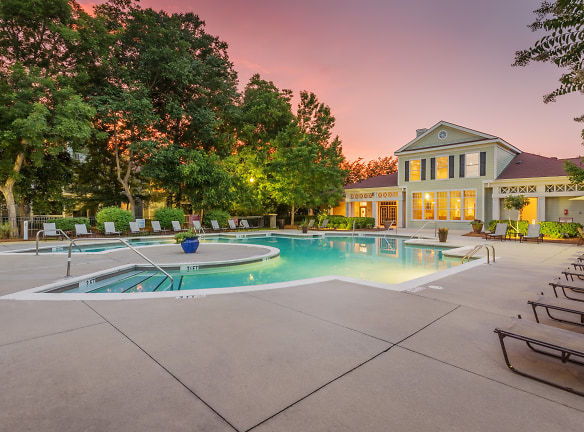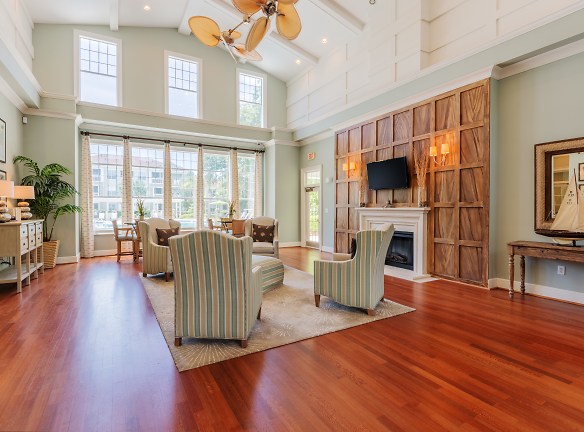- Home
- South-Carolina
- Mount-Pleasant
- Apartments
- Belle Hall Apartments
Contact Property
$1,675+per month
Belle Hall Apartments
1600 Belle Point Dr
Mount Pleasant, SC 29464
1-3 bed, 1-2 bath • 754+ sq. ft.
5 Units Available
Managed by Grayco Properties LLC
Quick Facts
Property TypeApartments
Deposit$--
Lease Terms
Lease Terms: 3-15 months.
Pets
Cats Allowed, Dogs Allowed
* Cats Allowed, Dogs Allowed
Description
Belle Hall
Imagine relaxing next to a beautiful resort style pool, sipping a cocktail while burgers cook on the grill. All of this can be yours at Belle Hall Mount Pleasant Apartments! Our apartment community puts you at the heart of Mount Pleasant. You'll be a quick drive to Shem Creek and close to downtown Charleston, as well as Benefitfocus, Blackbaud, Boeing, Gildan, T-Mobile Call Center, and to beaches at Isle of Palms, Sullivan's Island and I-526.
Belle Hall Apartments are located in Belle Hall Shopping Center where everything that you need is in your front yard. Belle Hall Shopping Center features coffee shops, grocery stores, boutiques and fabulous restaurants, all within walking distance of your new home! Belle Hall Shopping Center includes restaurants such as Another Broken Egg, Cupcake Down South, Fuji Sushi, Great Harvest Bread Company, The Wine Bar and many more places to eat, which can all be found on our neighborhood map.
Our smart floor plans come in one-, two- and three-bedrooms, and every unit comes with a washer and dryer hookup. Belle Hall is proud to have been named the 'Best Pet-Friendly Community,' by the Mount Pleasant Magazine this year. We have an on-site dog park and dog treats in the office for all of our fur-residents. We also have a guest suite available at an affordable cost for your friends and family when they visit!
Belle Hall Apartments are located in Belle Hall Shopping Center where everything that you need is in your front yard. Belle Hall Shopping Center features coffee shops, grocery stores, boutiques and fabulous restaurants, all within walking distance of your new home! Belle Hall Shopping Center includes restaurants such as Another Broken Egg, Cupcake Down South, Fuji Sushi, Great Harvest Bread Company, The Wine Bar and many more places to eat, which can all be found on our neighborhood map.
Our smart floor plans come in one-, two- and three-bedrooms, and every unit comes with a washer and dryer hookup. Belle Hall is proud to have been named the 'Best Pet-Friendly Community,' by the Mount Pleasant Magazine this year. We have an on-site dog park and dog treats in the office for all of our fur-residents. We also have a guest suite available at an affordable cost for your friends and family when they visit!
Floor Plans + Pricing
Marion

Hampton

Moultrie

Moultrie with Sunroom

Wando and Wando with Sunroom

Middleton

Ravenel

Palmetto

Magnolia and Magnolia with Sunroom

Floor plans are artist's rendering. All dimensions are approximate. Actual product and specifications may vary in dimension or detail. Not all features are available in every rental home. Prices and availability are subject to change. Rent is based on monthly frequency. Additional fees may apply, such as but not limited to package delivery, trash, water, amenities, etc. Deposits vary. Please see a representative for details.
Manager Info
Grayco Properties LLC
Sunday
01:00 PM - 05:00 PM
Monday
09:00 AM - 06:00 PM
Tuesday
09:00 AM - 06:00 PM
Wednesday
09:00 AM - 06:00 PM
Thursday
09:00 AM - 06:00 PM
Friday
09:00 AM - 06:00 PM
Saturday
10:00 AM - 05:00 PM
Schools
Data by Greatschools.org
Note: GreatSchools ratings are based on a comparison of test results for all schools in the state. It is designed to be a starting point to help parents make baseline comparisons, not the only factor in selecting the right school for your family. Learn More
Features
Interior
Disability Access
Short Term Available
Air Conditioning
Balcony
Cable Ready
Ceiling Fan(s)
Dishwasher
Fireplace
Garden Tub
Hardwood Flooring
New/Renovated Interior
Oversized Closets
View
Washer & Dryer Connections
Garbage Disposal
Community
Accepts Credit Card Payments
Accepts Electronic Payments
Business Center
Clubhouse
Emergency Maintenance
Extra Storage
Fitness Center
High Speed Internet Access
Laundry Facility
Pet Park
Swimming Pool
Wireless Internet Access
Media Center
Lifestyles
Military
Other
Nine-Foot Ceilings
Resort-Style Pool with Grilling Area
Boat Parking w/Additional Fee
Crown Molding
Computer Nooks*
Two-Bay Car Care Center with Vacuum
French Doors with Transoms*
Wood Burning Fireplaces*
24-Hour Cyber Cafe w/Computer Station
Screened-In Porches*
On-Site Shopping Center
Sunrooms with Ceiling Fans*
1 Mile - Easy Access to Hwy 526
Spacious Closets and Storage Space
Handicap Accessible
Upgraded Finishes and Wood Floors*
Laundry Rooms Available
Soaking Tubs*
Clubhouse Rentals
Dine-In Kitchens
Comcast Cable Available
Dog Park
Attached Single and Double Car Garages*
Free Bike Rentals
Fun Monthly Resident Social Events
Town Homes
Ceiling Fans*
Free WiFi Available in Clubhouse and Pool Area
Ice Maker
Valet Trash
Wi-Fi Available
We take fraud seriously. If something looks fishy, let us know.

