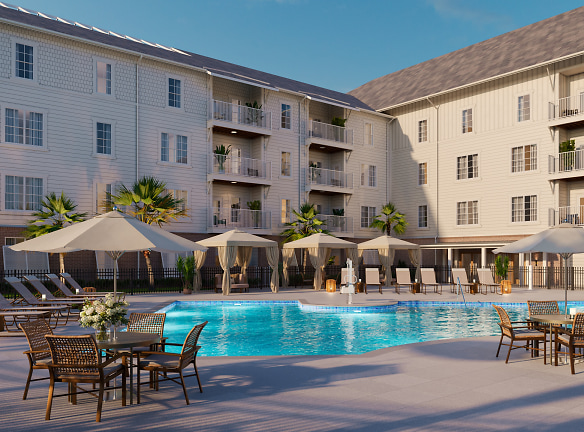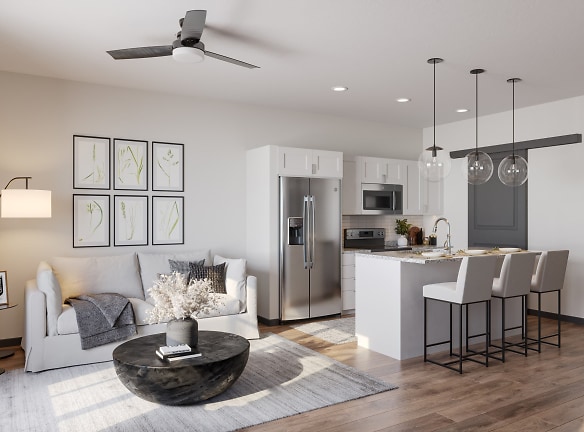- Home
- South-Carolina
- Myrtle-Beach
- Apartments
- The Leo 55+ Apartments
Special Offer
Contact Property
NOW LEASING FOR JUNE MOVE-INS! Up to one month rent free, call to schedule your tour today!
$1,595+per month
The Leo 55+ Apartments
147 Laurenco Loop
Myrtle Beach, SC 29579
1-2 bed, 1-2 bath • 760+ sq. ft.
Managed by Fortis Property Management
Quick Facts
Property TypeApartments
Deposit$--
NeighborhoodArcadian Shores
Application Fee60
Lease Terms
Variable
Pets
Cats Allowed, Dogs Allowed
* Cats Allowed $600 Pet Fee for 2 Pets, Dogs Allowed $600 Pet Fee for 2 Pets
Description
The Leo 55+
Welcome to The Leo, a 55+ community designed to make memorable moments. The Leo provides a collection of features and amenities that are thoughtfully designed to enhance your lifestyle. Beginning with a warm and inviting greeting room and lounge space as our lobby to a variety of spaces that allow for creative inspiration, entertainment, fitness, and socializing. We offer one- and two-bedroom apartment homes where you can live elegantly and comfortably.
Floor Plans + Pricing
Jade

Evergreen

Moss

Sage

Basil

Palm

Fern

Pine

Emerald

Ivy

Forest

Olive

Floor plans are artist's rendering. All dimensions are approximate. Actual product and specifications may vary in dimension or detail. Not all features are available in every rental home. Prices and availability are subject to change. Rent is based on monthly frequency. Additional fees may apply, such as but not limited to package delivery, trash, water, amenities, etc. Deposits vary. Please see a representative for details.
Manager Info
Fortis Property Management
Monday
09:00 AM - 06:00 PM
Tuesday
09:00 AM - 06:00 PM
Wednesday
09:00 AM - 06:00 PM
Thursday
09:00 AM - 06:00 PM
Friday
09:00 AM - 06:00 PM
Schools
Data by Greatschools.org
Note: GreatSchools ratings are based on a comparison of test results for all schools in the state. It is designed to be a starting point to help parents make baseline comparisons, not the only factor in selecting the right school for your family. Learn More
Features
Interior
Independent Living
Balcony
Island Kitchens
Oversized Closets
Stainless Steel Appliances
View
Washer & Dryer In Unit
Patio
Community
Fitness Center
Laundry Facility
Pet Park
Swimming Pool
Conference Room
Senior Living
Lifestyles
Senior Living
Other
Expansive Lobby with Lounge and Fireplace
Patio/Balcony*
Rentable Co-work Space
Spacious Layouts
Granite Countertops
Private Conference Room
Craft Room
Washer/Dryer
Custom White Cabinetry
Entertainment Kitchen Island
Media Room with Popcorn Machine
Stainless Steel GE Appliances
24-Hour State-of-the-Art Fitness Center with Yoga
Hard Surface Flooring
Spacious Walk-In Closets
Dog Park
Rentable Storate Space Available
12 Foot Ceilings - First Floor Units
Flex Space Select Floorplans
Lake Views
Beautifully Landscaped Courtyards and Green Space
We take fraud seriously. If something looks fishy, let us know.

