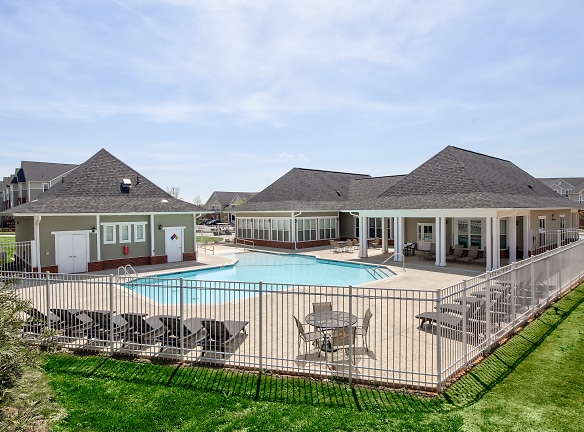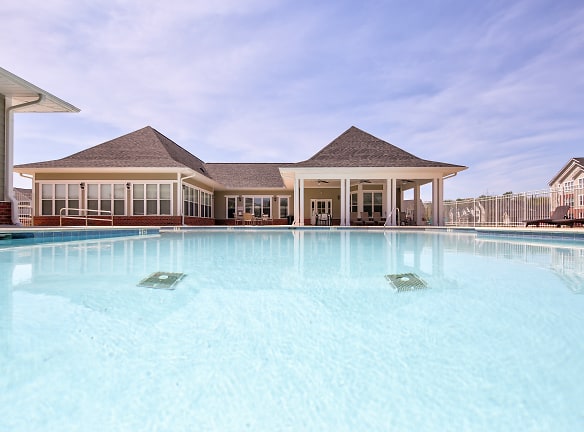- Home
- South-Carolina
- Simpsonville
- Apartments
- Ballantyne Commons Of Simpsonville Apartments
$1,135+per month
Ballantyne Commons Of Simpsonville Apartments
5001 Ballantyne Drive
Simpsonville, SC 29680
1-3 bed, 1-2 bath • 781+ sq. ft.
10+ Units Available
Managed by Southwood Realty
Quick Facts
Property TypeApartments
Deposit$--
Application Fee75
Lease Terms
6-15 months
Pets
Cats Allowed, Dogs Allowed, Breed Restriction
* Cats Allowed $300 Non-refundable pet fee per pet. 2 pet max. $20 monthly pet rent per pet Weight Restriction: 75 lbs, Dogs Allowed $300 Non-refundable pet fee per pet. 2 pet max. $20 monthly pet rent per pet Weight Restriction: 75 lbs, Breed Restriction NO AGGRESSIVE BREEDS. INTERVIEW, IMMUNIZATIONS, & DOCUMENTS REQUIRED
Description
Ballantyne Commons of Simpsonville
Simpsonville's luxurious apartment community! Ballantyne Commons features a clubhouse with a delightful beverage bar, Spectrum WiFi, a state of the art fitness center, & a gas grilling area with fire pit. Enjoy an afternoon with your furry friend at our Bark Park, or relax after a long day in our zero-entry salt water pool. Our apartment home features include 9 ft. ceilings, spacious walk-in closets, washer & dryer connections, faux blinds, cherry wood kitchen cabinetry & custom moldings. You'll find 16 ft. vaulted ceilings, sun rooms, hardwood flooring and ceramic tile options, as well as garden tubs in select apartment homes. We also offer garages and storage units for an additional fee. Our community also includes your choice between a patio or sunroom for a place to enjoy your mornings and evenings. Come tour our luxurious one, two or three bedroom apartment homes today!
Floor Plans + Pricing
The Drake w/ patio

$1,175+
1 bd, 1 ba
781+ sq. ft.
Terms: Per Month
Deposit: Please Call
The Drake w/Sunroom

$1,135+
1 bd, 1 ba
841+ sq. ft.
Terms: Per Month
Deposit: Please Call
The Brant w/ patio

$1,465+
2 bd, 2 ba
1078+ sq. ft.
Terms: Per Month
Deposit: Please Call
The Watervale w/ Patio

$1,465+
2 bd, 2 ba
1130+ sq. ft.
Terms: Per Month
Deposit: Please Call
The Brant w/Sunroom

$1,505+
2 bd, 2 ba
1180+ sq. ft.
Terms: Per Month
Deposit: Please Call
The Watervale w/ Sunroom

$1,525+
2 bd, 2 ba
1190+ sq. ft.
Terms: Per Month
Deposit: Please Call
The Mallard w/ patio

$1,635+
3 bd, 2 ba
1303+ sq. ft.
Terms: Per Month
Deposit: Please Call
The Mallard w/Sunroom

$1,685+
3 bd, 2 ba
1383+ sq. ft.
Terms: Per Month
Deposit: Please Call
Floor plans are artist's rendering. All dimensions are approximate. Actual product and specifications may vary in dimension or detail. Not all features are available in every rental home. Prices and availability are subject to change. Rent is based on monthly frequency. Additional fees may apply, such as but not limited to package delivery, trash, water, amenities, etc. Deposits vary. Please see a representative for details.
Manager Info
Southwood Realty
Sunday
Closed.
Monday
08:30 AM - 05:30 PM
Tuesday
08:30 AM - 05:30 PM
Wednesday
08:30 AM - 05:30 PM
Thursday
08:30 AM - 05:30 PM
Friday
08:30 AM - 05:30 PM
Saturday
09:00 AM - 03:00 PM
Schools
Data by Greatschools.org
Note: GreatSchools ratings are based on a comparison of test results for all schools in the state. It is designed to be a starting point to help parents make baseline comparisons, not the only factor in selecting the right school for your family. Learn More
Features
Interior
Short Term Available
Air Conditioning
Balcony
Cable Ready
Ceiling Fan(s)
Dishwasher
Garden Tub
Hardwood Flooring
Microwave
Oversized Closets
Smoke Free
Stainless Steel Appliances
Vaulted Ceilings
Washer & Dryer Connections
Garbage Disposal
Patio
Refrigerator
Community
Accepts Credit Card Payments
Accepts Electronic Payments
Clubhouse
Emergency Maintenance
Extra Storage
Fitness Center
Green Community
Pet Park
Playground
Swimming Pool
Wireless Internet Access
On Site Maintenance
On Site Management
Other
Brand New Premium Apartment Homes
24-Hour Fitness Center
9 Foot Ceiling with Crown Molding
Designer Lighting
Garage Parking**
Garden Tubs**
Gourmet Kitchen Finishes
Indoor Mail Center
Luxurious Clubhouse, Lounge, & Kitchen
Raised Panel Hardwood Cabinetry
Salt Water Swimming Pool
Storage**
Sunrooms**
**Contact Property for additional details
Vaulted Ceilings**
Gas grilling area & fire pit
We take fraud seriously. If something looks fishy, let us know.

