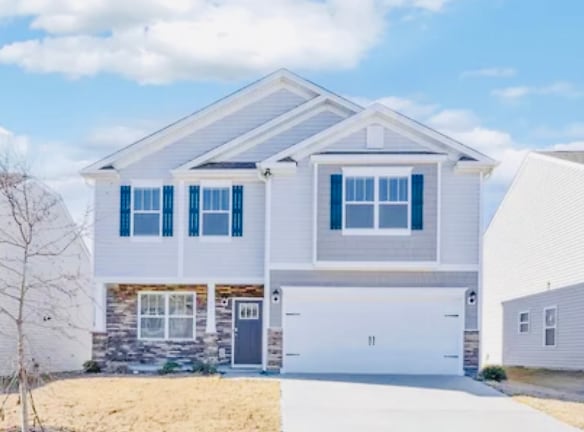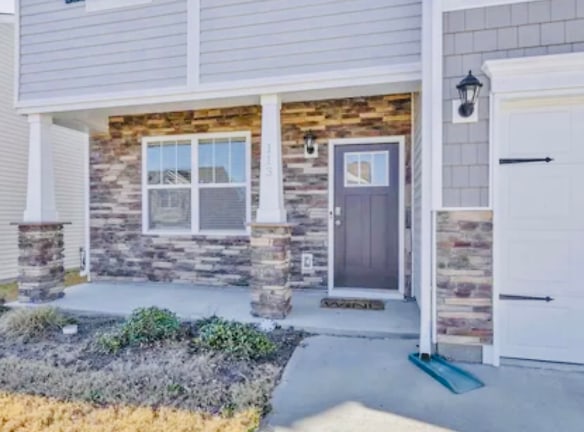- Home
- South-Carolina
- Simpsonville
- Houses
- 113 Riverport Dr
$2,150per month
113 Riverport Dr
Simpsonville, SC 29680
4 bed, 2.5 bath • 2,200 sq. ft.
Quick Facts
Property TypeHouses And Homes
Deposit$2,150
Lease Terms
Per Month
Pets
Dogs Call For Details, Cats Call For Details
Description
113 Riverport Dr
*THIS HOME IS NOT FURNISHED, BUT PICTURES REFLECT FURNITURE* Welcome to 113 Riverport Drive where you will find an incredible opportunity to rent this well-built single-family residence in this wonderful Hartridge Manor Subdivision where you will find nothing but friendly neighbors and wonderful amenities to include a community swimming pool. This is an incredibly convenient location with easy access to shopping and restaurants as well as GSP airport and only a short drive to everything that downtown Greenville, South Carolina has to offer! This home is like new as it was recently built and has features such as; neutral colors throughout, beautiful floors throughout main level, an open floor plan, two car attached garage with carriage style garage door, a covered rocking chair front porch, stone and hardy board cedar shake accents on exterior, a large level lot , incredible storage throughout the house to include all bedrooms with walk-in closets, a large rear grilling patio, smooth ceilings, canned lighting, and the list goes on and on... As you enter the home you will love the high ceilings, the open floor plan, the neutral colors throughout and all of the extras this home has to offer. On the main level, you will appreciate a nice size living room as well as a large family room complete with gas log fireplace that is open to dining area and kitchen as well. The kitchen has granite countertops with tiled backsplash, a gas range, a built-in microwave, custom cabinetry, walk-in pantry, all stainless steel appliances in kitchen (which all remain at this price)! Upstairs you will find three guest bedrooms all with walk-in closets that share a conveniently located full bathroom in the hallway with double vanities and a tub / shower combo. The walk-in laundry room is also conveniently located upstairs and comes w additional storage areas. The master suite is large in size and comes with features such as a vaulted ceiling and an incredible bathroom suite with walk-in closet, walk-in shower w glass door, separate soaking tub and double vanities! This fantastic home is ready and waiting for you to tour today in this location with these great schools and so much more, come see it for yourself today!!! Directions: From Old Augusta Road, left onto Fork Shoals Rd, at traffic circle 1st exit and stay on Fork Shoals Rd, Exit onto Fork Shoals Rd, Left onto Hartridge Dr., Left onto Riverport Drive. Schools: Ellen Woodside Elementary School, Woodmont Middle School, Woodmont High School
Manager Info
Schools
Data by Greatschools.org
Note: GreatSchools ratings are based on a comparison of test results for all schools in the state. It is designed to be a starting point to help parents make baseline comparisons, not the only factor in selecting the right school for your family. Learn More
Features
Interior
Fireplace
Dishwasher
Patio
Oversized Closets
Vaulted Ceilings
Air Conditioning
Swimming Pool
Extra Storage
Community
Swimming Pool
Extra Storage
Other
-13/No_WasherDryer
Garage
We take fraud seriously. If something looks fishy, let us know.

