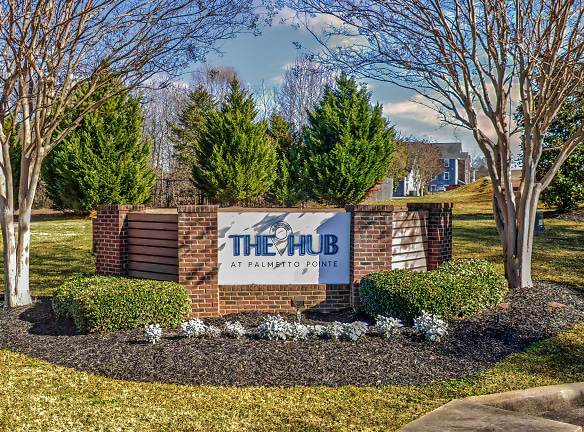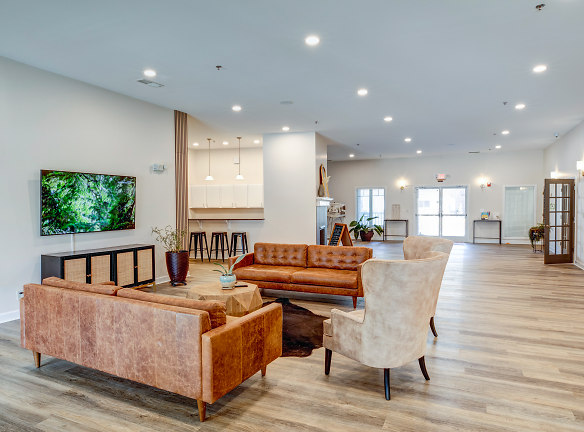- Home
- South-Carolina
- Spartanburg
- Apartments
- The Hub At Palmetto Pointe Apartments
$1,325+per month
The Hub At Palmetto Pointe Apartments
101 Campus Suites Dr
Spartanburg, SC 29303
2-4 bed, 1-4 bath • 148+ sq. ft.
10+ Units Available
Managed by AMCS
Quick Facts
Property TypeApartments
Deposit$--
Application Fee50
Lease Terms
Variable, 9-Month, 10-Month, 11-Month, 12-Month
Pets
Cats Allowed, Dogs Allowed
* Cats Allowed Please call leasing office for more details regarding our pet policy., Dogs Allowed Please call leasing office for more details regarding our pet policy.
Description
The Hub at Palmetto Pointe
Welcome to The Hub at Palmetto Pointe. At The Hub at Palmetto Pointe, you'll discover everything you need to live the convenient and carefree lifestyle you deserve. If you're looking to find your next home in Spartanburg, SC, contact us today.
Your next home is waiting for you here at The Hub at Palmetto Pointe, a charming community of two, three, and four bedroom apartments located near the heart of Spartanburg, SC. Inside these spacious floor plans, you'll discover cozy interiors complete with all the modern conveniences you desire. Outside your apartment, the community's inviting amenities provide the perfect opportunity to relax and enjoy the company of neighbors. As a resident of The Hub at Palmetto Pointe, you'll also enjoy easy access to the area's most popular shopping, dining, and entertainment destinations. Reach out today for more information.
Your next home is waiting for you here at The Hub at Palmetto Pointe, a charming community of two, three, and four bedroom apartments located near the heart of Spartanburg, SC. Inside these spacious floor plans, you'll discover cozy interiors complete with all the modern conveniences you desire. Outside your apartment, the community's inviting amenities provide the perfect opportunity to relax and enjoy the company of neighbors. As a resident of The Hub at Palmetto Pointe, you'll also enjoy easy access to the area's most popular shopping, dining, and entertainment destinations. Reach out today for more information.
Floor Plans + Pricing
3x3 Bedroom

3 bd, 3 ba
148+ sq. ft.
Terms: Per Month
Deposit: Please Call
2x1 Duplex

$1,325
2 bd, 1 ba
749+ sq. ft.
Terms: Per Month
Deposit: Please Call
3x3P Unit

$1,575
3 bd, 3 ba
1364+ sq. ft.
Terms: Per Month
Deposit: $300
4x4

$1,700
4 bd, 4 ba
1504+ sq. ft.
Terms: Per Month
Deposit: Please Call
2x2 S1 Bedroom

2 bd, 2 ba
222-287+ sq. ft.
Terms: Per Month
Deposit: $300
2x2P Unit

$1,375+
2 bd, 2 ba
1067-1072+ sq. ft.
Terms: Per Month
Deposit: $300
Floor plans are artist's rendering. All dimensions are approximate. Actual product and specifications may vary in dimension or detail. Not all features are available in every rental home. Prices and availability are subject to change. Rent is based on monthly frequency. Additional fees may apply, such as but not limited to package delivery, trash, water, amenities, etc. Deposits vary. Please see a representative for details.
Manager Info
Monday
09:00 AM - 06:00 PM
Tuesday
09:00 AM - 06:00 PM
Wednesday
09:00 AM - 06:00 PM
Thursday
09:00 AM - 06:00 PM
Friday
09:00 AM - 06:00 PM
Saturday
10:00 AM - 04:00 PM
Schools
Data by Greatschools.org
Note: GreatSchools ratings are based on a comparison of test results for all schools in the state. It is designed to be a starting point to help parents make baseline comparisons, not the only factor in selecting the right school for your family. Learn More
Features
Interior
University Shuttle Service
Air Conditioning
All Bills Paid
Balcony
Cable Ready
Ceiling Fan(s)
Dishwasher
Internet Included
Microwave
New/Renovated Interior
Washer & Dryer In Unit
Garbage Disposal
Patio
Refrigerator
Community
Accepts Credit Card Payments
Accepts Electronic Payments
Business Center
Clubhouse
Emergency Maintenance
Extra Storage
Fitness Center
High Speed Internet Access
Hot Tub
Individual Leases
Pet Park
Swimming Pool
Wireless Internet Access
Conference Room
On Site Maintenance
On Site Management
Other
Upgraded Game Lounge
Brand new 24hr Fitness Center
Updated Clubhouse
Kitchen
Pool and Hot tub
We take fraud seriously. If something looks fishy, let us know.

