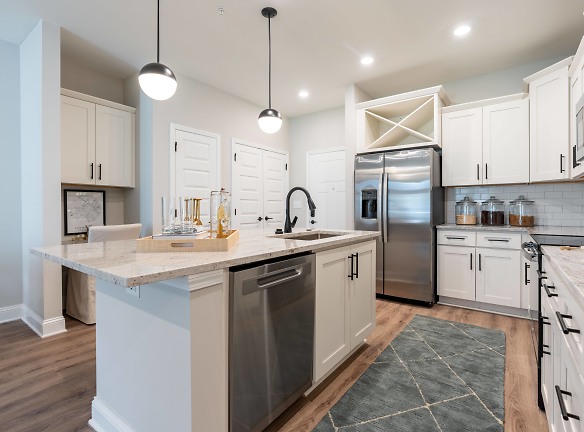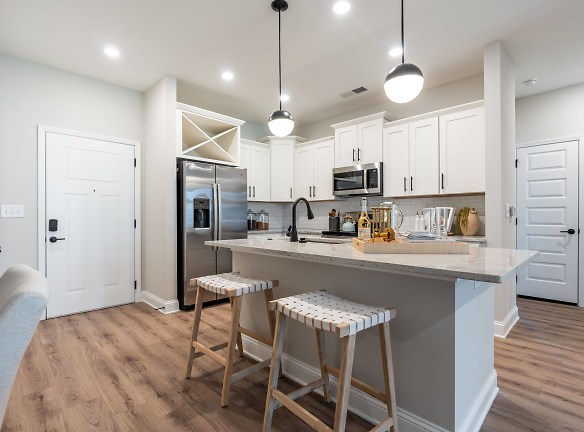- Home
- South-Carolina
- Summerville
- Apartments
- Hawthorne At Summerville Apartments
Special Offer
Contact Property
Up to Two Months Free Rent on Select Homes! Schedule your tour to visit our BRAND NEW Apartment Homes and Clubhouse Today!
*Restrictions May Apply*
*Restrictions May Apply*
$1,555+per month
Hawthorne At Summerville Apartments
9000 Palm Passage Loop
Summerville, SC 29483
1-3 bed, 1-2 bath • 777+ sq. ft.
10+ Units Available
Managed by Hawthorne Residential Partners, Inc.
Quick Facts
Property TypeApartments
Deposit$--
NeighborhoodDowntown
Application Fee60
Lease Terms
Variable
Pets
Cats Allowed, Dogs Allowed
* Cats Allowed Breed restrictions apply., Dogs Allowed Breed restrictions apply.
Description
Hawthorne at Summerville
Welcome to a place where you can truly call home - Hawthorne at Summerville in Summerville, SC. Our modern one-, two-, and three-bedroom apartments will envelop you in comfort and luxury. This is more than just a place to live - it's a place where you'll make memories, create a sense of belonging, and find comfort in knowing you're truly home. Come and immerse yourself in uncompromising luxury and comfort at Hawthorne at Summerville.
Floor Plans + Pricing
The Carolina

$1,599+
1 bd, 1 ba
841+ sq. ft.
Terms: Per Month
Deposit: Please Call
The Sumter

$1,999+
3 bd, 2 ba
1315+ sq. ft.
Terms: Per Month
Deposit: Please Call
The Coastal

$1,555+
1 bd, 1 ba
777-795+ sq. ft.
Terms: Per Month
Deposit: Please Call
The Battery

$1,655+
2 bd, 2 ba
1069-1087+ sq. ft.
Terms: Per Month
Deposit: Please Call
The Breeze

$1,849+
2 bd, 2 ba
1195-1207+ sq. ft.
Terms: Per Month
Deposit: Please Call
The Channel

$1,555+
1 bd, 1 ba
777-789+ sq. ft.
Terms: Per Month
Deposit: Please Call
Floor plans are artist's rendering. All dimensions are approximate. Actual product and specifications may vary in dimension or detail. Not all features are available in every rental home. Prices and availability are subject to change. Rent is based on monthly frequency. Additional fees may apply, such as but not limited to package delivery, trash, water, amenities, etc. Deposits vary. Please see a representative for details.
Manager Info
Hawthorne Residential Partners, Inc.
Sunday
01:00 PM - 05:00 PM
Monday
09:00 AM - 07:00 PM
Tuesday
09:00 AM - 07:00 PM
Wednesday
09:00 AM - 07:00 PM
Thursday
09:00 AM - 07:00 PM
Friday
09:00 AM - 07:00 PM
Saturday
10:00 AM - 04:00 PM
Schools
Data by Greatschools.org
Note: GreatSchools ratings are based on a comparison of test results for all schools in the state. It is designed to be a starting point to help parents make baseline comparisons, not the only factor in selecting the right school for your family. Learn More
Features
Interior
Disability Access
Air Conditioning
Alarm
Balcony
Cable Ready
Ceiling Fan(s)
Island Kitchens
Microwave
New/Renovated Interior
Oversized Closets
Smoke Free
Stainless Steel Appliances
Vaulted Ceilings
Washer & Dryer In Unit
Patio
Refrigerator
Community
Clubhouse
Emergency Maintenance
Fitness Center
Playground
Swimming Pool
Wireless Internet Access
On Site Management
EV Charging Stations
Lifestyles
New Construction
Other
2 Custom Finish Packages Available*
Open-Concept Floor Plans
Grilling Pavilion
Spacious Walk-In Closets
24-Hour Cyber Cafe and Co-working Space
Modern Kitchens with Stand-Alone Islands*
24-Hour Expansive Fitness Center
Designer Tile Backsplash in Kitchens
Fitness, Stretching, and Meditation Studio
Granite Countertops Throughout
Energy Star Rated GE Stainless Steel Appliances
Smoke-Free Community
Bike and Kayak Storage
Built-In Microwave
9-Foot Ceilings
Soft-Surface Playground
Vaulted Ceilings*
Hypoallergenic Apartment Homes Available*
Resident Social Events
2-inch Faux Wood Blinds
24-Hour Contactless, Package-Receiving Lockers
Luxury Plank-Style Flooring
Valet Trash and Recycling Service
On-Site Professional Management
Washer and Dryer in Every Home
24-Hour Emergency Maintenance Available
Smooth Ceramic Cooktops
Large Kitchen Pantries and Storage
Deep Kitchen Sinks
Indoor Pet Spa
USB Charging Ports
Pet-Friendly Community
Rain Shower Heads*
Walk-In Showers with Glass Doors*
Space-Enhancing Curved Shower Curtain Rod
Ceiling Fans in All Bedrooms
Private Patio or Balcony
ADA Accessible*
We take fraud seriously. If something looks fishy, let us know.

