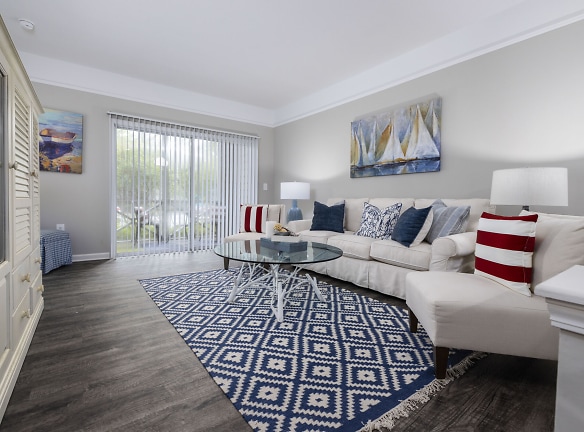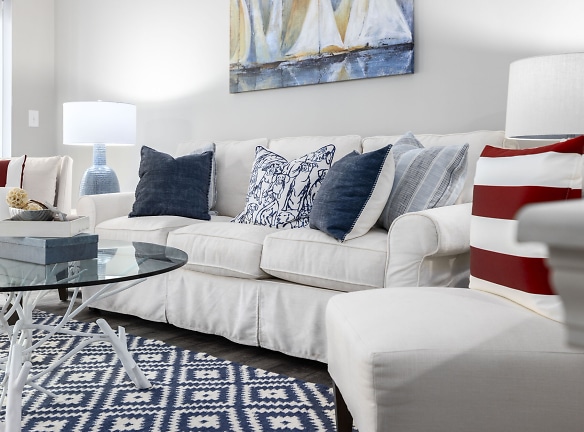- Home
- South-Carolina
- Summerville
- Apartments
- The Grove At Oakbrook Apartments
Special Offer
Contact Property
SPRING SPECIAL! Save 1 Month Free across a 12 month lease on select homes! Now offering Newly Renovated Homes!
ASK ABOUT OUR PREFERRED EMPLOYER PROGRAM!
ASK ABOUT OUR PREFERRED EMPLOYER PROGRAM!
$1,433+per month
The Grove At Oakbrook Apartments
325 Midland Pkwy
Summerville, SC 29485
1-3 bed, 1-2 bath • 788+ sq. ft.
6 Units Available
Managed by Pegasus Residential
Quick Facts
Property TypeApartments
Deposit$--
Application Fee50
Lease Terms
Variable
Pets
Cats Allowed, Dogs Allowed
* Cats Allowed There is a limit of two pets per apartment and pets are limited by breed. A minimum pet fee of $300 for the 1st pet, $150 for the 2nd pet is due upon move in payable online or via and eMoney order. Monthly pet rent is $15 which must be paid with full rent payment using the resident online portal or eMoney order. These requirements do not apply to service/assistive animals., Dogs Allowed There is a limit of two pets per apartment and pets are limited by breed. A minimum pet fee of $300 for the 1st pet, $150 for the 2nd pet is due upon move in payable online or via and eMoney order. Monthly pet rent is $15 which must be paid with full rent payment using the resident online portal or eMoney order. These requirements do not apply to service/assistive animals.
Description
The Grove At Oakbrook
If you have been dreaming of a Summerville apartment community with friendly staff and neighbors and the amenities of a resort, like a pool with cascading fountains, an elegant clubhouse with complimentary coffee where you can chat it up with family and friends, a cardio and strength training fitness studio, a business center where you can complete those last minute projects, as well as the pet-friendly, leash free dog park for Fido, then The Grove at Oakbrook is the place you will want to call home. Youll enjoy these exceptional neighborhood amenities while living just minutes from Downtown Charleston, the beaches, fine dining and exclusive shopping centers.
Floor Plans + Pricing
The Briarwood

$1,433+
1 bd, 1 ba
788+ sq. ft.
Terms: Per Month
Deposit: $250
The Gahagan

$1,503+
1 bd, 1 ba
972+ sq. ft.
Terms: Per Month
Deposit: $250
The Archdale

$1,650+
2 bd, 2 ba
1080+ sq. ft.
Terms: Per Month
Deposit: $250
The Newington

$1,675+
2 bd, 2 ba
1235+ sq. ft.
Terms: Per Month
Deposit: $250
The Ashborough

$1,946+
3 bd, 2 ba
1292+ sq. ft.
Terms: Per Month
Deposit: $250
Floor plans are artist's rendering. All dimensions are approximate. Actual product and specifications may vary in dimension or detail. Not all features are available in every rental home. Prices and availability are subject to change. Rent is based on monthly frequency. Additional fees may apply, such as but not limited to package delivery, trash, water, amenities, etc. Deposits vary. Please see a representative for details.
Manager Info
Pegasus Residential
Monday
09:00 AM - 06:00 PM
Tuesday
09:00 AM - 06:00 PM
Wednesday
09:00 AM - 06:00 PM
Thursday
09:00 AM - 06:00 PM
Friday
09:00 AM - 06:00 PM
Schools
Data by Greatschools.org
Note: GreatSchools ratings are based on a comparison of test results for all schools in the state. It is designed to be a starting point to help parents make baseline comparisons, not the only factor in selecting the right school for your family. Learn More
Features
Interior
Corporate Billing Available
Air Conditioning
Balcony
Cable Ready
Ceiling Fan(s)
Dishwasher
Fireplace
Garden Tub
Hardwood Flooring
Oversized Closets
Some Paid Utilities
Washer & Dryer Connections
Garbage Disposal
Patio
Refrigerator
Community
Accepts Credit Card Payments
Accepts Electronic Payments
Business Center
Clubhouse
Emergency Maintenance
Extra Storage
Fitness Center
Laundry Facility
Pet Park
Playground
Swimming Pool
Wireless Internet Access
On Site Maintenance
On Site Management
Other
Large Screened-In Porches
Spacious Walk-In Closets
Huge One, Two, and Three-Bedroom Floor Plans
Ceiling Fans In Every Bedroom
Lush Landscaping with Tranquil Pond and Fountain
Central A/C and Heat
Pet Friendly Community with Fenced-In Dog Park
Gourmet Kitchens with White Cabinets & Appliances
Centrally-Located Playground Area
Luxurious Garden Tubs
Convenient Car Care Center with Vacuum
Walk-in Shower*
Plush Carpeting and Ceramic Tile Flooring
Ample Resident and Guest Parking
Mirrored Vanities with Double Sinks*
Linen Closets*
2 Inch Plantation Blinds
Prestigious Dorchester County II School District
Outdoor Storage Units and Storage Closets
Walking Distance to Summerville Medical Center
Kitchen Pantry*
Walking Distance to Roper Medical Center
Brushed Nickel Hardware
Online Payments Available
Stand Up Showers with Glass Enclosure*
Cozy Woodburning Fireplaces*
* In Select Units
We take fraud seriously. If something looks fishy, let us know.

