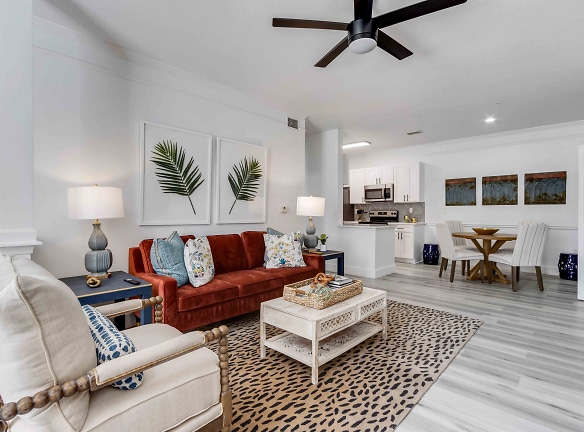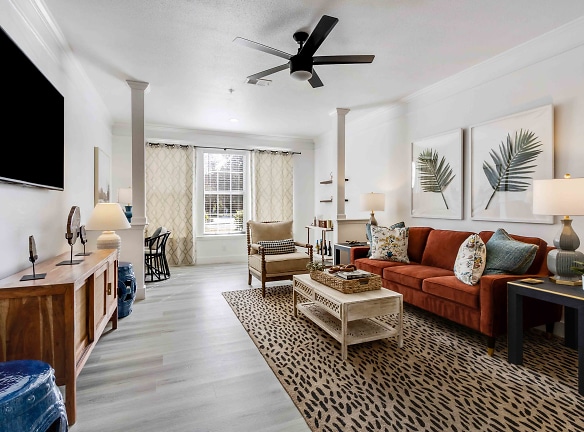- Home
- South-Carolina
- Summerville
- Apartments
- Reserve At Wescott Apartments
Special Offer
$1,000 OFF! Terms & conditions apply.
$1,500+per month
Reserve At Wescott Apartments
4976 Wescott Blvd
Summerville, SC 29485
1-3 bed, 1-2 bath • 779+ sq. ft.
7 Units Available
Managed by Greystar
Quick Facts
Property TypeApartments
Deposit$--
NeighborhoodWescott Plantation
Application Fee75
Lease Terms
6-Month, 7-Month, 8-Month, 9-Month, 10-Month, 11-Month, 12-Month, 13-Month, 14-Month, 15-Month
Pets
Cats Allowed, Dogs Allowed
* Cats Allowed Pet screening is required. Pet rent is $25.00 per pet, per month. Pet fee: $400.00 for one pet, $600.00 for two. Call for details., Dogs Allowed Pet screening is required. Pet rent is $25.00 per pet, per month. Pet fee: $400.00 for one pet, $600.00 for two. Call for details.
Description
Reserve at Wescott
Sail through the seasons at The Reserve at Wescott, our newly redesigned Summerville apartments. Relax in modern southern style, in a spacious home that's been upgraded with the features and finishes that make life a breeze, from the plank flooring beneath your feet to the soaring ceilings above. Make every day your own with a curated collection of the amenities you desire most, from our updated fitness center to the private lake with a quarter-mile walking loop. And with a location near Summerville, convenient to shops, eateries, entertainment, employment and more, you're sure to adore The Reserve at Wescott.
Floor Plans + Pricing
The Woods - Deck

The Woods - Sunroom

The Nicklaus - Deck

The Palmer - Deck

The Crenshaw - Deck

The Nicklaus - Sunroom

The Crenshaw - Sunroom

The Palmer - Sunroom

The Hogan - Deck

The Hogan - Sunroom

Floor plans are artist's rendering. All dimensions are approximate. Actual product and specifications may vary in dimension or detail. Not all features are available in every rental home. Prices and availability are subject to change. Rent is based on monthly frequency. Additional fees may apply, such as but not limited to package delivery, trash, water, amenities, etc. Deposits vary. Please see a representative for details.
Manager Info
Greystar
Monday
09:00 AM - 06:00 PM
Tuesday
09:00 AM - 06:00 PM
Wednesday
09:00 AM - 06:00 PM
Thursday
09:00 AM - 06:00 PM
Friday
09:00 AM - 06:00 PM
Saturday
10:00 AM - 05:00 PM
Schools
Data by Greatschools.org
Note: GreatSchools ratings are based on a comparison of test results for all schools in the state. It is designed to be a starting point to help parents make baseline comparisons, not the only factor in selecting the right school for your family. Learn More
Features
Interior
Disability Access
Short Term Available
Air Conditioning
Balcony
Cable Ready
Ceiling Fan(s)
Dishwasher
Fireplace
Garden Tub
Hardwood Flooring
Microwave
New/Renovated Interior
Oversized Closets
Smoke Free
Stainless Steel Appliances
Vaulted Ceilings
View
Washer & Dryer In Unit
Deck
Garbage Disposal
Patio
Refrigerator
Community
Accepts Credit Card Payments
Accepts Electronic Payments
Business Center
Clubhouse
Emergency Maintenance
Extra Storage
Fitness Center
High Speed Internet Access
Laundry Facility
Pet Park
Playground
Swimming Pool
Trail, Bike, Hike, Jog
Wireless Internet Access
On Site Maintenance
On Site Management
Luxury Community
Lifestyles
Luxury Community
Other
Newly Redesigned Apartment Homes
Coffee Bar
Designer Paint Scheme
Open Kitchens with Extended Bar
Quartz Countertops
Gas Range Stove
Oyster Shack with Fire Pit and Lawn Games
Outdoor Kitchen with BBQ Grilling Stations
Refrigerator with Ice Maker
Mounted Microwave
Modern Interactive Outdoor Fitness Stations
Disposal
On-Site Bark Park
Dining Room
Waterfront Lake Views
Pantry
In-Unit Washer and Dryer
Off Street Parking Available
Spacious Closets
Carpeting in Select Units
Door-to-Door Valet Trash
Hardwood-Style Plank Flooring
Garden Tubs
Double Vanities in Select Units
24-Hour Emergency Maintenance
Interior Decorative Columns
High 9-Foot Ceilings with Crown Molding
Pet-Friendly Community
Vaulted Ceilings in Select Units
Fireplaces in Select Units
Corporate Housing Available
Sunrooms in Select Units
Flexible Rent Payment Options Through FLEX
Screened Patios or Balconies
Lake and Wooded Views for Select Units
Private Entry
Detached Garages
Storage Units Available
Electronic Thermostat
Central Air Conditioning and Heating
Ceiling Fans
Window Coverings and Double Pane Windows
Wheelchair Access for Select Units
Handrails in Select Units
We take fraud seriously. If something looks fishy, let us know.

