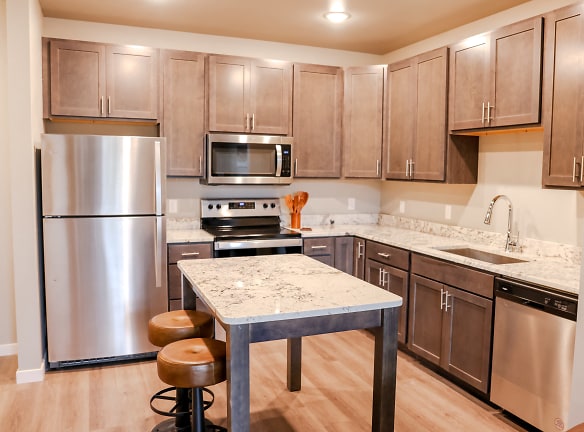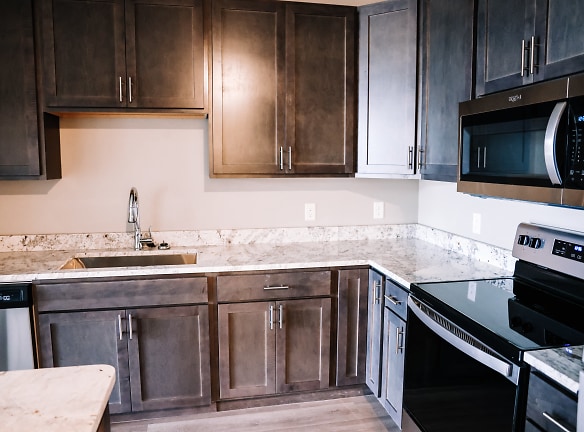- Home
- South-Dakota
- Mitchell
- Apartments
- Flats On Havens Apartments
Contact Property
$840+per month
Flats On Havens Apartments
1525 West Havens Avenue
Mitchell, SD 57301
Studio-2 bed, 1-2 bath • 425+ sq. ft.
10+ Units Available
Managed by Elation
Quick Facts
Property TypeApartments
Deposit$--
Lease Terms
Variable
Pets
Cats Allowed, Dogs Allowed
* Cats Allowed Pet fee: $350 (one time, non-refundable) Cat Rent: $35/month. Max 2 total pets Weight Restriction: 25 lbs, Dogs Allowed Pet fee: $350 (one time, non-refundable), additional $50 fee for a second dog. Dog 0-25lbs: $50/month Dog 26-54lbs: $60/month Dog 55lbs+ : $70/month** **Weight 55+ will need management approval. Max 2 total pets Weight Restriction: 55 lbs
Description
Flats on Havens
Welcome to Flats on Havens, a luxurious apartment retreat located in Mitchell, SD. Nestled on Havens Ave, our apartments offer the epitome of comfort and sophistication, combining luxury apartment living with small-town charms. Enjoy the convenience of our state-of-the-art fitness center, an upscale community lounge for gatherings, tenant storage for your belongings, an outside pool to take a dip, and an on-site movie theater for entertainment. In our pet-friendly apartments, your beloved furry companions are cherished members of our community. Discover the perfect blend of small-town and contemporary living at Flats on Havens--a haven that feels like home from the moment you arrive. Opening July 2024
Floor Plans + Pricing
Palmer

$840+
Studio, 1 ba
425+ sq. ft.
Terms: Per Month
Deposit: $500
Norway

$914+
1 bd, 1 ba
493+ sq. ft.
Terms: Per Month
Deposit: $500
Hurst

$893+
Studio, 1 ba
493+ sq. ft.
Terms: Per Month
Deposit: $500
Loma

$1,016
Studio, 1 ba
616+ sq. ft.
Terms: Per Month
Deposit: $500
Foss

$1,037
1 bd, 1 ba
656+ sq. ft.
Terms: Per Month
Deposit: $500
Dobson

$1,084
2 bd, 1 ba
685+ sq. ft.
Terms: Per Month
Deposit: $500
Ohlman

$1,150
1 bd, 1 ba
844+ sq. ft.
Terms: Per Month
Deposit: $500
Thomsen

$1,218
2 bd, 1 ba
889+ sq. ft.
Terms: Per Month
Deposit: $500
Anderson

$1,231+
2 bd, 2 ba
1032-1138+ sq. ft.
Terms: Per Month
Deposit: $500
Isadore

$1,187+
2 bd, 2 ba
819-850+ sq. ft.
Terms: Per Month
Deposit: $500
Miller

$1,037+
1 bd, 1 ba
654-663+ sq. ft.
Terms: Per Month
Deposit: $500
Douglas

$1,027+
1 bd, 1 ba
656-732+ sq. ft.
Terms: Per Month
Deposit: $500
Floor plans are artist's rendering. All dimensions are approximate. Actual product and specifications may vary in dimension or detail. Not all features are available in every rental home. Prices and availability are subject to change. Rent is based on monthly frequency. Additional fees may apply, such as but not limited to package delivery, trash, water, amenities, etc. Deposits vary. Please see a representative for details.
Manager Info
Elation
Monday
09:00 AM - 05:00 PM
Tuesday
09:00 AM - 05:00 PM
Wednesday
09:00 AM - 05:00 PM
Thursday
09:00 AM - 05:00 PM
Friday
09:00 AM - 05:00 PM
Schools
Data by Greatschools.org
Note: GreatSchools ratings are based on a comparison of test results for all schools in the state. It is designed to be a starting point to help parents make baseline comparisons, not the only factor in selecting the right school for your family. Learn More
Features
Interior
Cable Ready
Dishwasher
Microwave
Some Paid Utilities
Stainless Steel Appliances
Washer & Dryer In Unit
Refrigerator
Community
Extra Storage
Fitness Center
High Speed Internet Access
On Site Management
Other
Washer/Dryer
Patio/Balcony
Large Closets
Community Lounge
Carpeting
Tenant Storage Available
Air Conditioner
Movie Theater
Package Room
Quartz Countertops
Newly Remodeled Apartments
Outdoor Dog Park
Grilling Pavilion
Fire Pits
Pet Washing Station
Key Fob Entry
Indoor Parking Available
We take fraud seriously. If something looks fishy, let us know.

