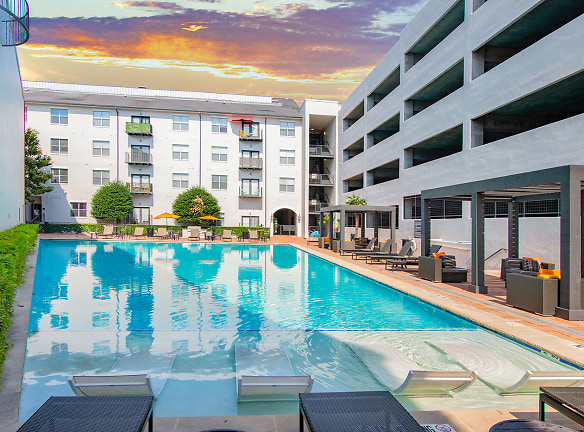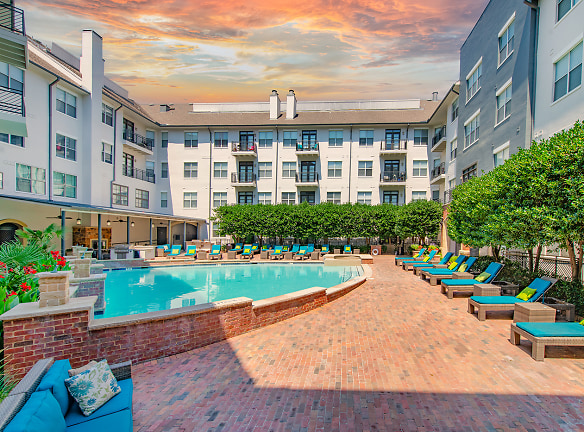- Home
- Texas
- Addison
- Apartments
- MAA Addison Circle Apartments
Contact Property
$1,105+per month
MAA Addison Circle Apartments
5009 Addison Cir
Addison, TX 75001
Studio-2 bed, 1-2 bath • 465+ sq. ft.
10+ Units Available
Managed by Mid-America Apartments L.P.
Quick Facts
Property TypeApartments
Deposit$--
NeighborhoodFar North Dallas
Lease Terms
Lease terms are variable. Please inquire with property staff.
Pets
Cats Allowed, Dogs Allowed
* Cats Allowed One-time fee per pet. Pet rent per pet per month., Dogs Allowed One-time fee per pet. Pet rent per pet per month. No weight or breed restrictions. Pet Types Allowed: Dogs, Cats, Fish, Caged Birds. No exotic animals. See office staff for details.
Description
MAA Addison Circle
TOUR YOUR WAY! We have a tour to fit your needs- virtual, self-guided, or agent-guided. Discover charm and luxury in Dallas, TX at MAA Addison Circle. Our community offers more than 400 floor plans, from studios to one-bedroom, two-bedroom, and three-bedroom apartment homes. Many homes include floor-to-ceiling windows and industrial loft stylings. This community is a charming village with four resort-style pools, courtyard fireplaces, and a fitness center. Enjoy many luxury amenities, including brick-paved streets lined with shops, restaurants, and services. Celebrate nationally recognized events near MAA Addison Circle like Kaboom Town, Oktoberfest, and Taste of Addison, to name a few. We're next to the Dallas North Tollway, which quickly takes you to the LBJ Freeway or on to Uptown and downtown Dallas. It's about a 20-minute drive to Love Field, and 30 minutes to DFW Airport.
Floor Plans + Pricing
Apartment

$1,290+
Studio, 1 ba
502+ sq. ft.
Terms: Per Month
Deposit: Please Call
Apartment

$1,455+
Studio, 1 ba
622+ sq. ft.
Terms: Per Month
Deposit: Please Call
Apartment

$1,630+
1 bd, 1 ba
767+ sq. ft.
Terms: Per Month
Deposit: Please Call
Apartment

$1,345+
Studio, 1 ba
778+ sq. ft.
Terms: Per Month
Deposit: Please Call
Apartment

$1,660+
1 bd, 1 ba
814+ sq. ft.
Terms: Per Month
Deposit: Please Call
Apartment

$1,640+
Studio, 1 ba
859+ sq. ft.
Terms: Per Month
Deposit: Please Call
Apartment

$1,735+
1 bd, 1 ba
888+ sq. ft.
Terms: Per Month
Deposit: Please Call
Apartment

$1,810+
1 bd, 1 ba
955+ sq. ft.
Terms: Per Month
Deposit: Please Call
Apartment

$2,020+
2 bd, 2 ba
1023+ sq. ft.
Terms: Per Month
Deposit: Please Call
Apartment

$2,075+
2 bd, 2 ba
1040+ sq. ft.
Terms: Per Month
Deposit: Please Call
Apartment

$1,940+
2 bd, 2 ba
1042+ sq. ft.
Terms: Per Month
Deposit: Please Call
Apartment

$1,710+
1 bd, 1 ba
1054+ sq. ft.
Terms: Per Month
Deposit: Please Call
Apartment

$1,975+
2 bd, 2 ba
1063+ sq. ft.
Terms: Per Month
Deposit: Please Call
Apartment

$1,805+
1 bd, 1 ba
1100+ sq. ft.
Terms: Per Month
Deposit: Please Call
Apartment

$2,045+
2 bd, 2 ba
1121+ sq. ft.
Terms: Per Month
Deposit: Please Call
Apartment

$2,050+
2 bd, 2 ba
1148+ sq. ft.
Terms: Per Month
Deposit: Please Call
Apartment

$2,165+
2 bd, 2 ba
1186+ sq. ft.
Terms: Per Month
Deposit: Please Call
Apartment

$2,175+
2 bd, 2 ba
1222+ sq. ft.
Terms: Per Month
Deposit: Please Call
Apartment

$1,460+
1 bd, 1 ba
650-895+ sq. ft.
Terms: Per Month
Deposit: Please Call
Apartment

$1,920+
2 bd, 2 ba
1024-1295+ sq. ft.
Terms: Per Month
Deposit: Please Call
Apartment

$1,105+
Studio, 1 ba
465-632+ sq. ft.
Terms: Per Month
Deposit: Please Call
Apartment

$1,415+
1 bd, 1 ba
571-1046+ sq. ft.
Terms: Per Month
Deposit: Please Call
Apartment

$1,105+
Studio, 1 ba
491-698+ sq. ft.
Terms: Per Month
Deposit: Please Call
Apartment

$1,685+
1 bd, 1 ba
785-813+ sq. ft.
Terms: Per Month
Deposit: Please Call
Apartment

$1,450+
1 bd, 1 ba
569-814+ sq. ft.
Terms: Per Month
Deposit: Please Call
Apartment

$1,430+
Studio, 1 ba
677-829+ sq. ft.
Terms: Per Month
Deposit: Please Call
Apartment

$1,670+
1 bd, 1 ba
780-1002+ sq. ft.
Terms: Per Month
Deposit: Please Call
Apartment

$1,570+
1 bd, 1 ba
755-950+ sq. ft.
Terms: Per Month
Deposit: Please Call
Apartment

$1,510+
1 bd, 1 ba
790-908+ sq. ft.
Terms: Per Month
Deposit: Please Call
Apartment

$1,400+
Studio, 1 ba
749-829+ sq. ft.
Terms: Per Month
Deposit: Please Call
Floor plans are artist's rendering. All dimensions are approximate. Actual product and specifications may vary in dimension or detail. Not all features are available in every rental home. Prices and availability are subject to change. Rent is based on monthly frequency. Additional fees may apply, such as but not limited to package delivery, trash, water, amenities, etc. Deposits vary. Please see a representative for details.
Manager Info
Mid-America Apartments L.P.
Sunday
Closed.
Monday
09:00 AM - 06:00 PM
Tuesday
09:00 AM - 06:00 PM
Wednesday
09:00 AM - 06:00 PM
Thursday
09:00 AM - 06:00 PM
Friday
09:00 AM - 06:00 PM
Saturday
10:00 AM - 05:00 PM
Schools
Data by Greatschools.org
Note: GreatSchools ratings are based on a comparison of test results for all schools in the state. It is designed to be a starting point to help parents make baseline comparisons, not the only factor in selecting the right school for your family. Learn More
Features
Interior
Air Conditioning
Balcony
Ceiling Fan(s)
Dishwasher
Elevator
Garden Tub
Hardwood Flooring
Oversized Closets
Stainless Steel Appliances
View
Refrigerator
Smart Thermostat
Community
Business Center
Clubhouse
Emergency Maintenance
Fitness Center
Pet Park
Swimming Pool
Trail, Bike, Hike, Jog
Wireless Internet Access
Controlled Access
On Site Maintenance
On Site Patrol
On-site Recycling
Other
Community Wifi
Additional Storage
Courtyard
Picnic/bbq Area
Gated
On-Site Management
Recycling
No Breed Restrictions
Controlled-Access Hallways And Garages
On-Site Courtesy Officer
Close To Parks
Community Rooms
Internet Cafe
Planned Social Events
Courtyard With Fireplace
Close To Public Transportation
Gated Community
On Site Property Manager
Onsite Retail
Rooftop Terrace
Storage Units
Wifi
24 Hour Fitness Center
On Site Laundry
Four Landscaped Pools
Trash Chutes
Smart Home Technology
Built-In Bookshelves
Linen Closet
Wood Burning Fireplace
Washer And Dryer
Dining Room
Bay Window
Spiral Staircase
Den/study
Alarm System
Backsplash
Simulated Wood Plank
Tile Flooring
Raised Ceiling
Exposed Duct Work
Dual Vanities
Concrete Flooring
We take fraud seriously. If something looks fishy, let us know.

