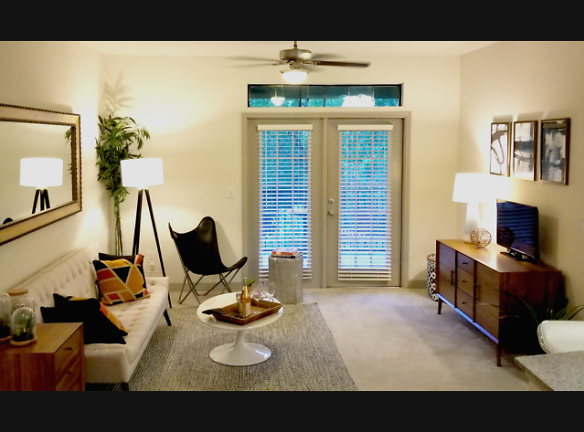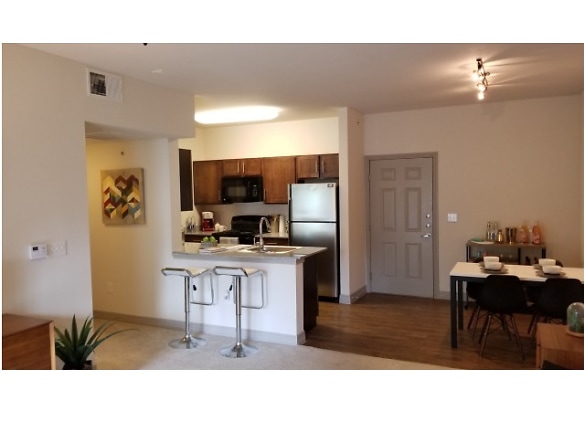- Home
- Texas
- Austin
- Apartments
- Waller Creekside On 51st Apartments
Special Offer
Contact Property
Up to 1 Month Free!
$1,575+per month
Waller Creekside On 51st Apartments
105 W 51st St
Austin, TX 78751
1-3 bed, 1-2 bath • 668+ sq. ft.
2 Units Available
Managed by Willow Bridge
Quick Facts
Property TypeApartments
Deposit$--
NeighborhoodTriangle State
Lease Terms
9-Month, 10-Month, 11-Month, 12-Month
Pets
Cats Allowed, Dogs Allowed
* Cats Allowed Breed Restrictions Apply, Dogs Allowed Breed Restrictions Apply
Description
Waller Creekside on 51st
Enjoy living in the heart of Austin, TX at Waller Creekside on 51st! Located near I-35, enjoy easy access to shopping, dining, entertainment, and more. Everything you need is just steps from your door. With contemporary interiors and appealing features, there's something for everyone!
Our spacious one, two, and three bedroom floor plans are well equipped and feature beautifully designed kitchens with black GE appliances, subway tile backsplash, and granite countertops. throughout each apartment home, you will find plush carpeting, vinyl wood plank flooring, ceiling fans, generous walk-in closets along with extra storage space, and washer and dryer connections.
Waller Creekside on 51st offers the best in community amenities. Our sparkling swimming pool with a resort-style pool deck offers the perfect place to relax while our 24-hour fitness center allows you the accessibility to workout on your own schedule. WiFi is offered in all community spaces, which includes the fitness center, resident clubroom, business center, internet cafe and resident lounge.
On-call maintenance, and our professional management team promises to give our residents a truly exceptional lifestyle. Pets are welcome so bring the whole family! Professionally managed by Willow Bridge, contact us today to learn more!
Our spacious one, two, and three bedroom floor plans are well equipped and feature beautifully designed kitchens with black GE appliances, subway tile backsplash, and granite countertops. throughout each apartment home, you will find plush carpeting, vinyl wood plank flooring, ceiling fans, generous walk-in closets along with extra storage space, and washer and dryer connections.
Waller Creekside on 51st offers the best in community amenities. Our sparkling swimming pool with a resort-style pool deck offers the perfect place to relax while our 24-hour fitness center allows you the accessibility to workout on your own schedule. WiFi is offered in all community spaces, which includes the fitness center, resident clubroom, business center, internet cafe and resident lounge.
On-call maintenance, and our professional management team promises to give our residents a truly exceptional lifestyle. Pets are welcome so bring the whole family! Professionally managed by Willow Bridge, contact us today to learn more!
Floor Plans + Pricing
A1

A1V

A2

A2V

B1V

B1

B2V

B2

C1V

C1

Floor plans are artist's rendering. All dimensions are approximate. Actual product and specifications may vary in dimension or detail. Not all features are available in every rental home. Prices and availability are subject to change. Rent is based on monthly frequency. Additional fees may apply, such as but not limited to package delivery, trash, water, amenities, etc. Deposits vary. Please see a representative for details.
Manager Info
Willow Bridge
Sunday
Closed
Monday
08:30 AM - 05:30 PM
Tuesday
08:30 AM - 05:30 PM
Wednesday
08:30 AM - 05:30 PM
Thursday
08:30 AM - 05:30 PM
Friday
08:30 AM - 05:30 PM
Saturday
Closed
Schools
Data by Greatschools.org
Note: GreatSchools ratings are based on a comparison of test results for all schools in the state. It is designed to be a starting point to help parents make baseline comparisons, not the only factor in selecting the right school for your family. Learn More
Features
Interior
Disability Access
University Shuttle Service
Air Conditioning
Balcony
Cable Ready
Ceiling Fan(s)
Dishwasher
Elevator
Garden Tub
Hardwood Flooring
Island Kitchens
Microwave
New/Renovated Interior
Oversized Closets
Stainless Steel Appliances
View
Washer & Dryer Connections
Garbage Disposal
Patio
Refrigerator
Community
Accepts Credit Card Payments
Accepts Electronic Payments
Business Center
Campus Shuttle
Clubhouse
Emergency Maintenance
Extra Storage
Fitness Center
Gated Access
Green Community
High Speed Internet Access
Laundry Facility
Pet Park
Public Transportation
Swimming Pool
Trail, Bike, Hike, Jog
Wireless Internet Access
Controlled Access
Media Center
On Site Maintenance
On Site Management
Recreation Room
Other
Garden Tubs*
Ice Maker
9 Ft Ceilings
Wood Style Flooring
Quartz Counter Tops
Granite Countertops
Black GE Appliances
Fitness/Gym
Billiards Table
Major Employer Discount
Extra Storage Available
Bark Park
24 Hour On-Call Service Team
BBQ Grills
Pets with Limitations
We take fraud seriously. If something looks fishy, let us know.

