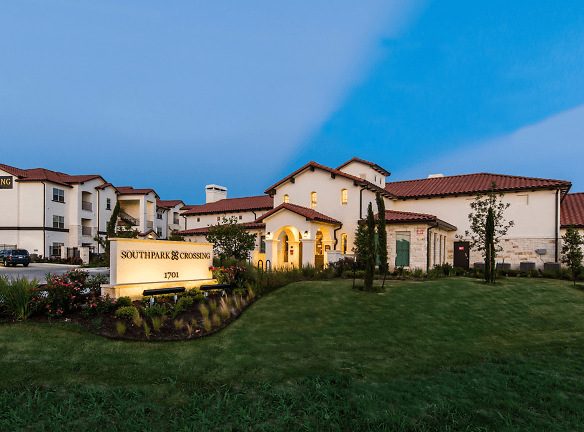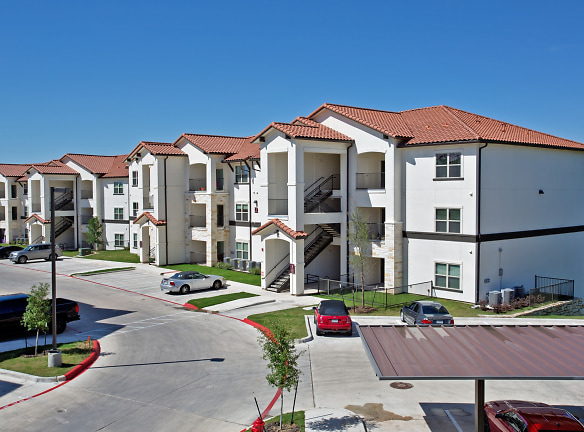- Home
- Texas
- Austin
- Apartments
- Southpark Crossing Apartments
$1,075+per month
Southpark Crossing Apartments
1701 OAK HILL LN
Austin, TX 78748
1-2 bed, 1-2 bath • 625+ sq. ft.
1 Unit Available
Managed by Churchill Forge Properties
Quick Facts
Property TypeApartments
Deposit$--
NeighborhoodSoutheast Austin
Lease Terms
6-Month, 7-Month, 8-Month, 9-Month, 10-Month, 11-Month, 12-Month, 13-Month, 14-Month, 15-Month
Description
Southpark Crossing
Welcome Home to Southpark Crossing! We are located just around the corner from everything your heart could desire. Located in South, Central Austin just off IH-35, we are minutes from Southpark Meadows, Downtown Austin, the SoCo District, Austin-Bergstrom International Airport, and the famous Austin Hill Country and Greenbelts.Come experience our unique and luxurious Mediterranean-style apartments, that offer all the features and amenities you can imagine! Visualize unwinding in your own 42 soaking tub, cooking 5-star meals in your gourmet, chefs kitchen, or relaxing in our stunning poolscape with cabana-style seating after watching a movie in our on-site movie theater. Even your furry friend will love it here, with vast green space available, including private yards and a dog park.If you must venture out of your own urban oasis, with a brand new Heb+, music, shopping, restaurants, parks, and so much more, right around the corner, you will never need to go far. Its time to stop looking; you have already found the best, right here, at Southpark Crossing!
Floor Plans + Pricing
A1

$1,075+
1 bd, 1 ba
625+ sq. ft.
Terms: Per Month
Deposit: $200
A2

$1,135+
1 bd, 1 ba
695+ sq. ft.
Terms: Per Month
Deposit: $200
B1

$1,395+
2 bd, 2 ba
975+ sq. ft.
Terms: Per Month
Deposit: $300
B2

$1,485+
2 bd, 2 ba
1075+ sq. ft.
Terms: Per Month
Deposit: $300
Floor plans are artist's rendering. All dimensions are approximate. Actual product and specifications may vary in dimension or detail. Not all features are available in every rental home. Prices and availability are subject to change. Rent is based on monthly frequency. Additional fees may apply, such as but not limited to package delivery, trash, water, amenities, etc. Deposits vary. Please see a representative for details.
Manager Info
Churchill Forge Properties
Sunday
Closed
Monday
09:00 AM - 06:00 PM
Tuesday
09:00 AM - 06:00 PM
Wednesday
09:00 AM - 06:00 PM
Thursday
09:00 AM - 06:00 PM
Friday
09:00 AM - 06:00 PM
Saturday
10:00 AM - 05:00 PM
Schools
Data by Greatschools.org
Note: GreatSchools ratings are based on a comparison of test results for all schools in the state. It is designed to be a starting point to help parents make baseline comparisons, not the only factor in selecting the right school for your family. Learn More
Features
Interior
Air Conditioning
Alarm
Balcony
Cable Ready
Ceiling Fan(s)
Dishwasher
Garden Tub
Island Kitchens
Microwave
Oversized Closets
Stainless Steel Appliances
Washer & Dryer Connections
Garbage Disposal
Patio
Refrigerator
Community
Accepts Electronic Payments
Business Center
Clubhouse
Emergency Maintenance
Extra Storage
Fitness Center
Gated Access
Pet Park
Swimming Pool
Wireless Internet Access
Conference Room
Controlled Access
Media Center
On Site Maintenance
On Site Management
Pet Friendly
Lifestyles
Pet Friendly
Other
Bark Park
Poolside WIFI
24 Hour Fitness and Wellness Center
Movie Theater with Reclining Seats
Gated Community
Valet Trash
Appliance Upgrades
Side by Side Refrigerators
Kitchen Island
Full Size Pantries
Cabinet Upgrades in Selected Units
Granite Counters in Kitchen and Bath
Crown Molding
Plank Flooring in selected units
Ceiling Fans
9-11 foot ceilings
Nest WiFi Thermostats
Linen Closets
Balcony Storage
Pet Yards in Select Units
Garages and Carports Available
We take fraud seriously. If something looks fishy, let us know.

