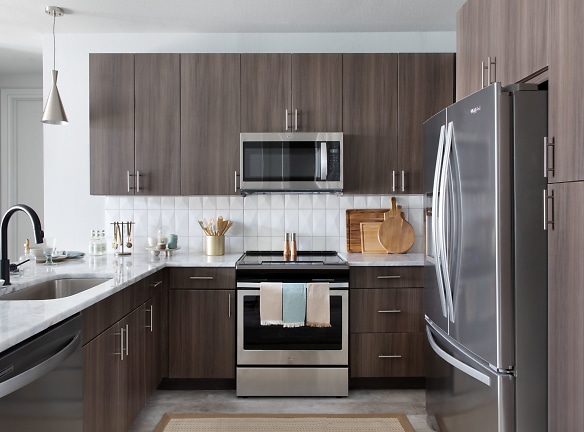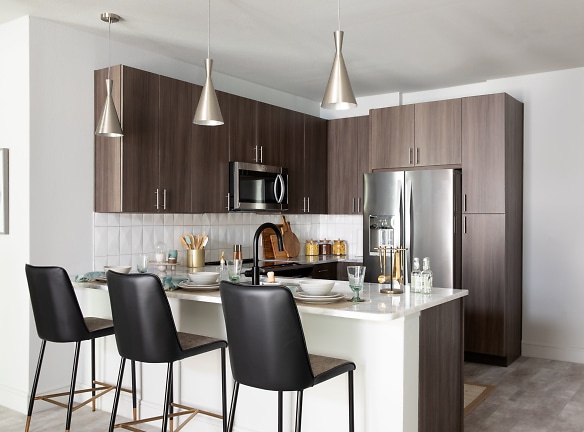- Home
- Texas
- Austin
- Apartments
- Esperanza Domain Apartments
Special Offer
Contact Property
Newly released! Explore exquisite 1- and 2-bedroom homes with reduced prices. Tour now!
$1,337+per month
Esperanza Domain Apartments
2618 Kramer Ln
Austin, TX 78758
Studio-2 bed, 1-2 bath • 570+ sq. ft.
10+ Units Available
Managed by Gables Residential
Quick Facts
Property TypeApartments
Deposit$--
NeighborhoodNorthwest Austin
Application Fee75
Lease Terms
Variable
Pets
Cats Allowed, Dogs Allowed
* Cats Allowed, Dogs Allowed
Description
Esperanza Domain
Esperanza Domain offers an array of luxury apartments with Smart technology packages. Wall-to-wall designer plank flooring, high ceilings, spacious closets, and full-size washer and dryers are just a few features in our open-concept floor plans. Fantastic studio, one- and two-bedroom layouts. All the best the Domain has to offer and so much more!
Floor Plans + Pricing
S02

$1,434+
Studio, 1 ba
590+ sq. ft.
Terms: Per Month
Deposit: Please Call
ZS03 (income restricted)

Studio, 1 ba
590+ sq. ft.
Terms: Per Month
Deposit: Please Call
ZS02 (income restricted)

Studio, 1 ba
590+ sq. ft.
Terms: Per Month
Deposit: Please Call
ZS04 (income restricted)

Studio, 1 ba
606+ sq. ft.
Terms: Per Month
Deposit: Please Call
A01

1 bd, 1 ba
620+ sq. ft.
Terms: Per Month
Deposit: Please Call
A02

1 bd, 1 ba
636+ sq. ft.
Terms: Per Month
Deposit: Please Call
A03

1 bd, 1 ba
659+ sq. ft.
Terms: Per Month
Deposit: Please Call
A06

$1,903+
1 bd, 1 ba
707+ sq. ft.
Terms: Per Month
Deposit: Please Call
A04

$1,686+
1 bd, 1 ba
709+ sq. ft.
Terms: Per Month
Deposit: Please Call
A09

$1,750+
1 bd, 1 ba
711+ sq. ft.
Terms: Per Month
Deposit: Please Call
A12

1 bd, 1 ba
715+ sq. ft.
Terms: Per Month
Deposit: Please Call
A05

$1,924+
1 bd, 1 ba
738+ sq. ft.
Terms: Per Month
Deposit: Please Call
A07

1 bd, 1 ba
747+ sq. ft.
Terms: Per Month
Deposit: Please Call
A15

1 bd, 1 ba
771+ sq. ft.
Terms: Per Month
Deposit: Please Call
A14

$2,141+
1 bd, 1 ba
802+ sq. ft.
Terms: Per Month
Deposit: Please Call
A10

$2,025+
1 bd, 1 ba
810+ sq. ft.
Terms: Per Month
Deposit: Please Call
A13

1 bd, 1 ba
917+ sq. ft.
Terms: Per Month
Deposit: Please Call
B07

$2,496+
2 bd, 2 ba
930+ sq. ft.
Terms: Per Month
Deposit: Please Call
A11

1 bd, 1 ba
937+ sq. ft.
Terms: Per Month
Deposit: Please Call
A08

1 bd, 1 ba
995+ sq. ft.
Terms: Per Month
Deposit: Please Call
B04

$2,523+
2 bd, 2 ba
1062+ sq. ft.
Terms: Per Month
Deposit: Please Call
B08

$2,652+
2 bd, 2 ba
1075+ sq. ft.
Terms: Per Month
Deposit: Please Call
B03

$2,742+
2 bd, 2 ba
1128+ sq. ft.
Terms: Per Month
Deposit: Please Call
B09

$2,417+
2 bd, 2 ba
1179+ sq. ft.
Terms: Per Month
Deposit: Please Call
B05

$2,806+
2 bd, 2 ba
1203+ sq. ft.
Terms: Per Month
Deposit: Please Call
B06

$2,790+
2 bd, 2 ba
1231+ sq. ft.
Terms: Per Month
Deposit: Please Call
B10

$2,769+
2 bd, 2 ba
1253+ sq. ft.
Terms: Per Month
Deposit: Please Call
B01

$2,490+
2 bd, 2 ba
1062-1113+ sq. ft.
Terms: Per Month
Deposit: Please Call
S03

$1,337+
Studio, 1 ba
570-590+ sq. ft.
Terms: Per Month
Deposit: Please Call
S01

$1,475+
Studio, 1 ba
613-634+ sq. ft.
Terms: Per Month
Deposit: Please Call
B11

$2,528+
2 bd, 2 ba
1067-1079+ sq. ft.
Terms: Per Month
Deposit: Please Call
B02

$2,546+
2 bd, 2 ba
1015-1035+ sq. ft.
Terms: Per Month
Deposit: Please Call
Floor plans are artist's rendering. All dimensions are approximate. Actual product and specifications may vary in dimension or detail. Not all features are available in every rental home. Prices and availability are subject to change. Rent is based on monthly frequency. Additional fees may apply, such as but not limited to package delivery, trash, water, amenities, etc. Deposits vary. Please see a representative for details.
Manager Info
Gables Residential
Monday
09:00 AM - 06:00 PM
Tuesday
10:00 AM - 06:00 PM
Wednesday
09:00 AM - 07:00 PM
Thursday
10:00 AM - 06:00 PM
Friday
09:00 AM - 06:00 PM
Saturday
10:00 AM - 05:00 PM
Schools
Data by Greatschools.org
Note: GreatSchools ratings are based on a comparison of test results for all schools in the state. It is designed to be a starting point to help parents make baseline comparisons, not the only factor in selecting the right school for your family. Learn More
Features
Interior
Air Conditioning
Balcony
Cable Ready
Dishwasher
Elevator
Hardwood Flooring
Island Kitchens
Microwave
Stainless Steel Appliances
View
Washer & Dryer In Unit
Housekeeping Available
Deck
Garbage Disposal
Patio
Refrigerator
Community
Accepts Electronic Payments
Clubhouse
Emergency Maintenance
Fitness Center
Gated Access
High Speed Internet Access
Pet Park
Swimming Pool
Wireless Internet Access
Conference Room
Controlled Access
On Site Maintenance
Other
Full smart home technology package by STRATIS
Austin Energy Green Building Program
Two distinctive finishes: brown or gray
ENERGY STAR stainless steel appliances
Recycling available
Outdoor kitchen with gas grills & dining space
Key fob entry system
Large windows for plentiful natural light*
Comfortable first floor lounge
Private patios and balconies*
Wood plank-style flooring
Gourmet coffee bar
Kitchen island*
Dog Park and Pet Spa
Granite countertops
Bike Storage
Double-door refrigerators
Pull-down Moen kitchen faucet
Soaking tub with sleek tile surrounds*
Valet trash service
Electric Vehicle Charging Stations
In-home front-loading washer & dryer
Firepit Area
We take fraud seriously. If something looks fishy, let us know.

