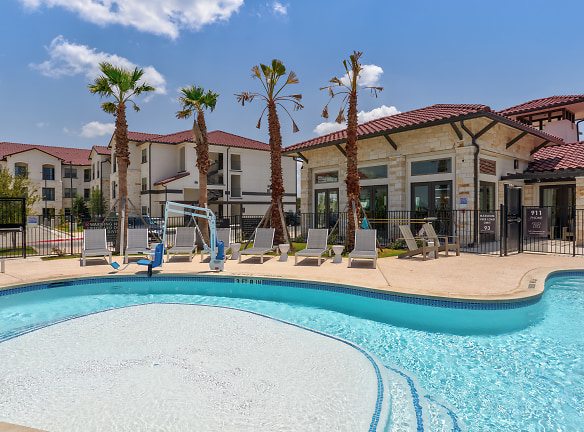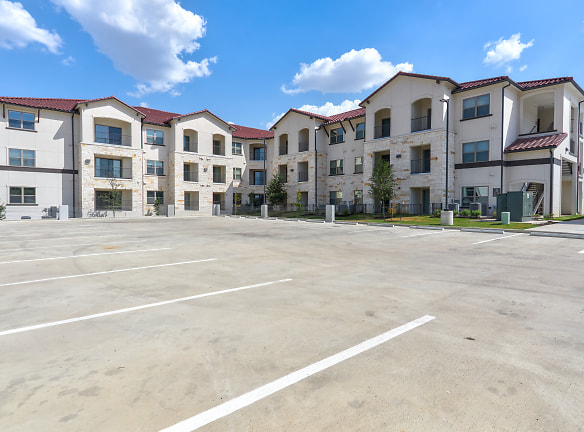- Home
- Texas
- Austin
- Apartments
- Bridge At Delco Flats Apartments
Special Offer
Get 6 Weeks Free on 15-18 month leases or 4 Weeks Free on 12-14 month leases.
$1,214+per month
Bridge At Delco Flats Apartments
7601 Springdale Rd
Austin, TX 78724
1-2 bed, 1-2 bath • 600+ sq. ft.
4 Units Available
Managed by JCI Management
Quick Facts
Property TypeApartments
Deposit$--
NeighborhoodNortheast Austin
Application Fee50
Lease Terms
Variable, 6-Month, 7-Month, 8-Month, 9-Month, 10-Month, 11-Month, 12-Month, 13-Month, 14-Month, 15-Month, 16-Month, 17-Month, 18-Month
Pets
Cats Allowed, Dogs Allowed
* Cats Allowed 1 pet: $350 deposit, $250 fee Deposit: $--, Dogs Allowed 1 pet: $350 deposit, $250 fee. Pet Interview Required Weight Restriction: 100 lbs Deposit: $--
Description
Bridge at Delco Flats
There's a new place to call home in Northeast Austin. Bridge at Delco Flats is a brand-new apartment community offering a wide array of amenities and unmatched features. Located in a quiet neighborhood by Highway 183 and Highway 290, Bridge at Delco Flats' location puts you close to everything you want. You can head north and reach the Tech Ridge Corridor, or south and reach downtown Austin in less than 20 minutes. Our modern, luxury apartments embody everything for residents' active and outdoor life, with retail and restaurants nearby, but nestled near Walnut Creek, trails, and open spaces.
Floor Plans + Pricing
A1-Prickly Pear 80% (Eligibility Restrictions Apply)

A1-Prickly Pear 60% (Eligibility Restrictions Apply)

B1-Mesquite 80% (Eligibility Restrictions Apply)

B2-Ocotillo 80% (Eligibility Restrictions Apply)

Floor plans are artist's rendering. All dimensions are approximate. Actual product and specifications may vary in dimension or detail. Not all features are available in every rental home. Prices and availability are subject to change. Rent is based on monthly frequency. Additional fees may apply, such as but not limited to package delivery, trash, water, amenities, etc. Deposits vary. Please see a representative for details.
Manager Info
JCI Management
Monday
09:00 AM - 06:00 PM
Tuesday
09:00 AM - 06:00 PM
Wednesday
09:00 AM - 06:00 PM
Thursday
09:00 AM - 06:00 PM
Friday
09:00 AM - 06:00 PM
Saturday
10:00 AM - 05:00 PM
Schools
Data by Greatschools.org
Note: GreatSchools ratings are based on a comparison of test results for all schools in the state. It is designed to be a starting point to help parents make baseline comparisons, not the only factor in selecting the right school for your family. Learn More
Features
Interior
Air Conditioning
Alarm
Balcony
Cable Ready
Ceiling Fan(s)
Dishwasher
Elevator
Garden Tub
Internet Included
Island Kitchens
Microwave
New/Renovated Interior
Stainless Steel Appliances
Washer & Dryer In Unit
Garbage Disposal
Patio
Refrigerator
Smart Thermostat
Community
Accepts Electronic Payments
Clubhouse
Extra Storage
Fitness Center
Gated Access
High Speed Internet Access
Pet Park
Swimming Pool
Wireless Internet Access
Controlled Access
On Site Maintenance
On Site Management
EV Charging Stations
On-site Recycling
Lifestyles
New Construction
Other
Electric Vehicle Charges
Spectrum WiFi & Cable Package
Private Yards Available
Two Off Leash Dog Park Areas
Ceiling Fans in Every Room
Disposal
Vinyl Floors in Living/Dining
9 Foot Ceilings
Private Patios
Recycling
Spanish Speaking Staff
Air Conditioner
Carpet in Living/Dining
In-Unit Security Alarm
Reserved Carports Available
Private Yard
We take fraud seriously. If something looks fishy, let us know.

