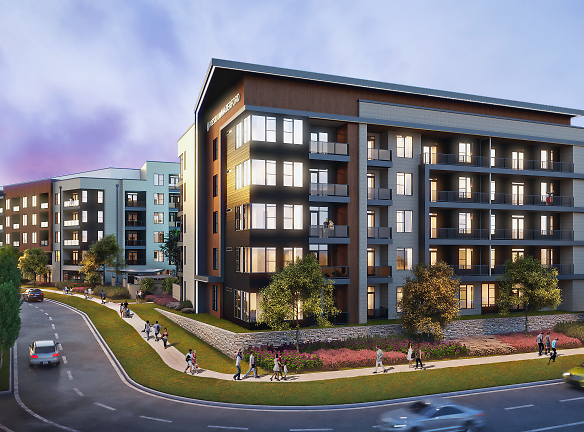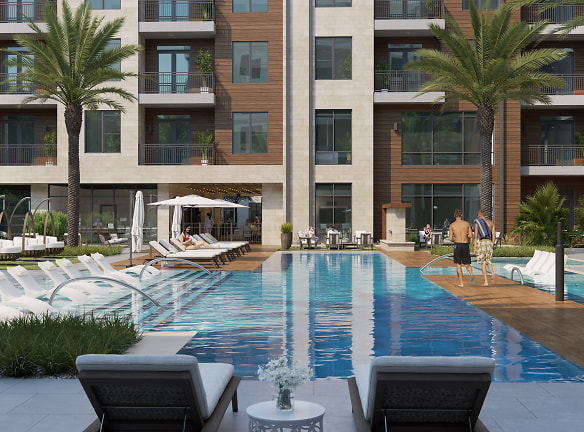- Home
- Texas
- Austin
- Apartments
- Presidium Waterford Apartments
Special Offer
Move in by June to receive up to 6 weeks FREE! Now scheduling hard had tours!
*Pricing and availability are subject to change. Some restrictions apply. Call our leasing office for more details.
*Pricing and availability are subject to change. Some restrictions apply. Call our leasing office for more details.
$1,450+per month
Presidium Waterford Apartments
9127 Research Boulevard
Austin, TX 78758
Studio-2 bed, 1-2 bath • 400+ sq. ft.
Managed by Presidium
Quick Facts
Property TypeApartments
Deposit$--
NeighborhoodNorthwest Austin
Application Fee50
Lease Terms
12-Month, 13-Month
Pets
Cats Allowed, Dogs Allowed
* Cats Allowed, Dogs Allowed
Description
Presidium Waterford
A 283-unit, Class-A, multifamily development in Austin, TX, Presidium Waterford is just minutes from the Domain (also known as Austin's second downtown), and the Austin FC professional soccer stadium that kicked off their inaugural season this April.
The area houses numerous Fortune 500 companies and includes copious amounts of office and industrial space, along with a plethora of retail for the convenience and enjoyment of residents.
The newly passed Project Connect program, on track to add a diverse selection of transportation options throughout the Austin MSA, has a light rail dedicated within a ten-minute walk. Both the Red and Purple lines connect to the airport and downtown.
Additionally, Presidium Waterford is one of the few multifamily sites available along the US-183-corridor, allowing for direct access to either Highway Loop 1 or Interstate 35. This provides tremendous ease of access to all major commercial hubs in and around the City - and is unmatched by any of the surrounding luxury housing options.
The area houses numerous Fortune 500 companies and includes copious amounts of office and industrial space, along with a plethora of retail for the convenience and enjoyment of residents.
The newly passed Project Connect program, on track to add a diverse selection of transportation options throughout the Austin MSA, has a light rail dedicated within a ten-minute walk. Both the Red and Purple lines connect to the airport and downtown.
Additionally, Presidium Waterford is one of the few multifamily sites available along the US-183-corridor, allowing for direct access to either Highway Loop 1 or Interstate 35. This provides tremendous ease of access to all major commercial hubs in and around the City - and is unmatched by any of the surrounding luxury housing options.
Floor Plans + Pricing
E0

E1 ADA

E1

A1

A1.1

A2.2

A2

A3

A4

A4 ADA

A2.1

A5

A6

B1.1

B10

B7

B4

B1

B2

B9

B5

B3

B6

B8

B8 ADA

Floor plans are artist's rendering. All dimensions are approximate. Actual product and specifications may vary in dimension or detail. Not all features are available in every rental home. Prices and availability are subject to change. Rent is based on monthly frequency. Additional fees may apply, such as but not limited to package delivery, trash, water, amenities, etc. Deposits vary. Please see a representative for details.
Manager Info
Presidium
Monday
10:00 AM - 05:00 PM
Tuesday
10:00 AM - 05:00 PM
Wednesday
10:00 AM - 05:00 PM
Thursday
10:00 AM - 05:00 PM
Friday
10:00 AM - 05:00 PM
Schools
Data by Greatschools.org
Note: GreatSchools ratings are based on a comparison of test results for all schools in the state. It is designed to be a starting point to help parents make baseline comparisons, not the only factor in selecting the right school for your family. Learn More
Features
Interior
Disability Access
Stainless Steel Appliances
Washer & Dryer In Unit
Community
Extra Storage
Fitness Center
Swimming Pool
EV Charging Stations
Luxury Community
Lifestyles
Luxury Community
Other
8-Foot Doors and 10-Foot Ceilings
Zen Courtyard with Hammocks
Under-Cabinet Lighting
Wine Coolers
Yoga Lawn with Bocce Ball
Built-in Desks
Pet Spa and Dog Run
USB Ports
Mud Rooms
Built-in Cabinets in Closets
Outdoor Lounge with Covered Paseo
Quartz Countertops
Bike Storage with Repair Station
Front-Controlled Stoves
Stainless Appliances
Keyless Door Locks
Rentable Storage Spaces
5-Minute Trip to Q2 Stadium and The Domain
Vinyl Style Flooring Throughout
Private Yards*
Reserved Parking
Resident Events
We take fraud seriously. If something looks fishy, let us know.

