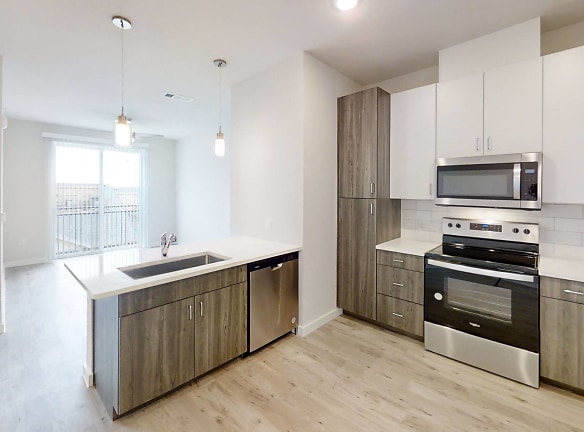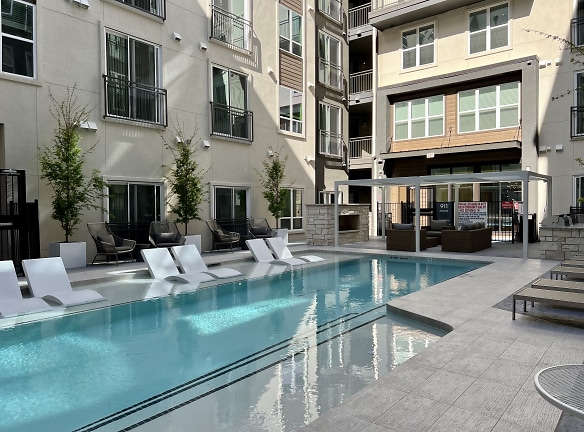- Home
- Texas
- Austin
- Apartments
- Windsor Park Towers Apartments
Special Offer
Contact Property
Get 2 Months Free (on 14-18 month lease terms) or 1 Month Free (on 12-13 month lease terms)!
$1,230+per month
Windsor Park Towers Apartments
6007 North Interstate Highway 35
Austin, TX 78723
Studio-3 bed, 1-2 bath • 500+ sq. ft.
10+ Units Available
Managed by JCI Management
Quick Facts
Property TypeApartments
Deposit$--
NeighborhoodWindsor Park
Application Fee50
Lease Terms
Variable, 6-Month, 7-Month, 8-Month, 9-Month, 10-Month, 11-Month, 12-Month, 13-Month, 14-Month, 15-Month, 16-Month, 17-Month, 18-Month
Pets
Cats Allowed, Dogs Allowed
* Cats Allowed 1 pet: $350 deposit, $250 fee Deposit: $--, Dogs Allowed 1 pet: $350 deposit, $250 fee. Pet Interview Required Weight Restriction: 100 lbs Deposit: $--
Description
Windsor Park Towers
Windsor Park Towers is a brand-new apartment community offering sleek interiors, modern amenities, well-lit living spaces, and a variety of community benefits that guarantee you will not find a better living experience in Central Austin.Our pet-friendly community provides everything that you need to live the life that you deserve. From the EV charging stations to the 24-hour fitness center and dog park, every shared space has been designed to evoke a strong sense of community as well as provide an escape from the stress of day-to-day life. Each apartment home has been equipped with modern amenities such as quartz countertops and stainless-steel appliances to create that warm feeling of an inviting home.Easy access to I-35 and US Hwy 290 means you are a short drive from everything Austin has to offer. Take a trip to the Mueller area or explore Little Walnut Creek Greenbelt knowing your Windsor Park Towers apartment is never far from where you need to be.
Floor Plans + Pricing
E1 Aff (Eligibility Restrictions Apply)

E3 ADA

A4

A5

A6

B1

E2

B4 ADA

E3

A3

B2

A3 ADA

A2

B4

E2 Aff (Eligibility Restrictions Apply)

B3

C1

Floor plans are artist's rendering. All dimensions are approximate. Actual product and specifications may vary in dimension or detail. Not all features are available in every rental home. Prices and availability are subject to change. Rent is based on monthly frequency. Additional fees may apply, such as but not limited to package delivery, trash, water, amenities, etc. Deposits vary. Please see a representative for details.
Manager Info
JCI Management
Sunday
01:00 PM - 05:00 PM
Monday
09:00 AM - 06:00 PM
Tuesday
09:00 AM - 06:00 PM
Wednesday
09:00 AM - 06:00 PM
Thursday
09:00 AM - 06:00 PM
Friday
09:00 AM - 06:00 PM
Saturday
10:00 AM - 05:00 PM
Schools
Data by Greatschools.org
Note: GreatSchools ratings are based on a comparison of test results for all schools in the state. It is designed to be a starting point to help parents make baseline comparisons, not the only factor in selecting the right school for your family. Learn More
Features
Interior
Short Term Available
Air Conditioning
Alarm
Balcony
Ceiling Fan(s)
Dishwasher
Elevator
Garden Tub
Island Kitchens
Microwave
Oversized Closets
Stainless Steel Appliances
Washer & Dryer In Unit
Garbage Disposal
Patio
Refrigerator
Smart Thermostat
Energy Star certified Appliances
Community
Accepts Credit Card Payments
Accepts Electronic Payments
Clubhouse
Emergency Maintenance
Fitness Center
Gated Access
High Speed Internet Access
Pet Park
Swimming Pool
Wireless Internet Access
Controlled Access
On Site Maintenance
On Site Management
EV Charging Stations
On-site Recycling
Lifestyles
New Construction
Other
In-Unit Washer & Dryer
Electric Vehicle Chargers
Keyless Entry
Vinyl Floors (No Carpet)
Wine Storage*
White Quartz Counters
Stratis Building Security
Off Street Parking
Ceiling Fans in Every Room
Spectrum Fiber Internet & TV
Valet Trash & Recycling
Spanish Speaking Staff
Electronic Honeywell Thermostat
Walk-In Closets*
Bike Storage
BBQ Grills
Honeywell Smart Home Security System
9-Foot Ceilings
Green Building
Multiple Outdoor Courtyards
Secondary (Street) Entrance*
We take fraud seriously. If something looks fishy, let us know.

