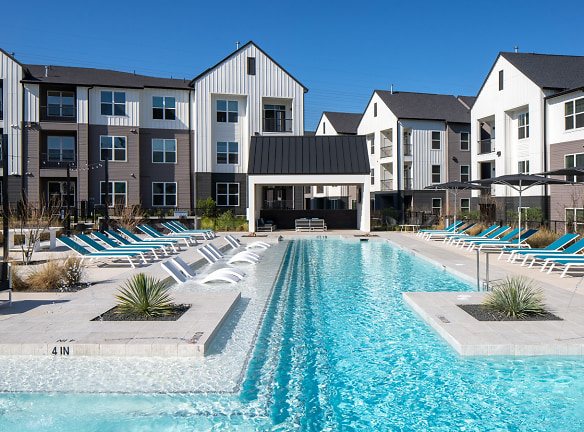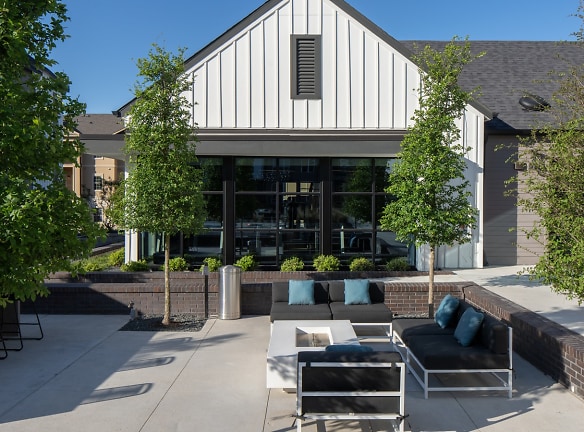- Home
- Texas
- Austin
- Apartments
- Lucent Apartments
Contact Property
$1,249+per month
Lucent Apartments
12201 Dessau Rd
Austin, TX 78754
Studio-2 bed, 1-2 bath • 657+ sq. ft.
10+ Units Available
Managed by Apartment Management Professionals
Quick Facts
Property TypeApartments
Deposit$--
NeighborhoodNortheast Austin
Lease Terms
Variable, 12-Month
Pets
Cats Allowed, Dogs Allowed
* Cats Allowed, Dogs Allowed
Description
Lucent
Welcome to The Lucent Apartments located in Austin, Texas!
We're proud to offer luxury one, two, and three bedroom apartments with a variety of interior touches, including wood vinyl plank flooring, walk-in closets, white quartz countertops, stainless steel appliances, flat panel cabinets, a washer/dryer in-unit, private patio or balcony, and modern finishes! Beyond your apartment, you'll find unparalleled resort-style amenities to take advantage of, including a refreshing swimming pool, poolside cabanas and lounge area, dog park, firepit areas, outdoor kitchen, resident lounge, conference rooms, business center, and so much more.
Situated near the High Pointe Subdivision and Parmer Park areas of Austin, The Lucent Apartments offers beautiful apartments paired with a prime location. Nearby, you'll enjoy several shopping, dining, and outdoor recreational options, including The Domain, Dessau Retail Center, River Ranch Plaza, Copperfield Nature Trail, Jourdan-Bachman Pioneer Farms, Walnut Creek Metro Park, and Balcones District Park! Our community also has convenient access to Parmer Lane and I-35, providing a quick commute throughout the area!
Want to find the right floorplan for you? Contact our friendly leasing staff to set up a personal tour today!
We're proud to offer luxury one, two, and three bedroom apartments with a variety of interior touches, including wood vinyl plank flooring, walk-in closets, white quartz countertops, stainless steel appliances, flat panel cabinets, a washer/dryer in-unit, private patio or balcony, and modern finishes! Beyond your apartment, you'll find unparalleled resort-style amenities to take advantage of, including a refreshing swimming pool, poolside cabanas and lounge area, dog park, firepit areas, outdoor kitchen, resident lounge, conference rooms, business center, and so much more.
Situated near the High Pointe Subdivision and Parmer Park areas of Austin, The Lucent Apartments offers beautiful apartments paired with a prime location. Nearby, you'll enjoy several shopping, dining, and outdoor recreational options, including The Domain, Dessau Retail Center, River Ranch Plaza, Copperfield Nature Trail, Jourdan-Bachman Pioneer Farms, Walnut Creek Metro Park, and Balcones District Park! Our community also has convenient access to Parmer Lane and I-35, providing a quick commute throughout the area!
Want to find the right floorplan for you? Contact our friendly leasing staff to set up a personal tour today!
Floor Plans + Pricing
S1

$1,249+
Studio, 1 ba
657+ sq. ft.
Terms: Per Month
Deposit: Please Call
A1

$1,329+
1 bd, 1 ba
693+ sq. ft.
Terms: Per Month
Deposit: Please Call
A2

$1,399+
1 bd, 1 ba
738+ sq. ft.
Terms: Per Month
Deposit: Please Call
A3

$1,479+
1 bd, 1 ba
857+ sq. ft.
Terms: Per Month
Deposit: Please Call
A4

$1,619
2 bd, 1.5 ba
959+ sq. ft.
Terms: Per Month
Deposit: Please Call
B1

$1,699+
2 bd, 2 ba
1064+ sq. ft.
Terms: Per Month
Deposit: Please Call
B2

$1,799+
2 bd, 2 ba
1149-1152+ sq. ft.
Terms: Per Month
Deposit: Please Call
Floor plans are artist's rendering. All dimensions are approximate. Actual product and specifications may vary in dimension or detail. Not all features are available in every rental home. Prices and availability are subject to change. Rent is based on monthly frequency. Additional fees may apply, such as but not limited to package delivery, trash, water, amenities, etc. Deposits vary. Please see a representative for details.
Manager Info
Apartment Management Professionals
Monday
09:30 AM - 05:30 PM
Tuesday
09:30 AM - 05:30 PM
Wednesday
09:30 AM - 05:30 PM
Thursday
09:30 AM - 05:30 PM
Friday
09:30 AM - 05:30 PM
Saturday
10:00 AM - 05:00 PM
Schools
Data by Greatschools.org
Note: GreatSchools ratings are based on a comparison of test results for all schools in the state. It is designed to be a starting point to help parents make baseline comparisons, not the only factor in selecting the right school for your family. Learn More
Features
Interior
Balcony
Cable Ready
Ceiling Fan(s)
Dishwasher
Hardwood Flooring
Island Kitchens
Microwave
Oversized Closets
Stainless Steel Appliances
Washer & Dryer In Unit
Patio
Refrigerator
Community
Business Center
Fitness Center
Pet Park
Swimming Pool
Conference Room
On Site Maintenance
On Site Management
Other
Hardwood Floors
BBQ/Picnic Area
Disposal
Air Conditioner
Carpeting
Ceiling Fan
Dog Park
Efficient Appliances
Carport
We take fraud seriously. If something looks fishy, let us know.

