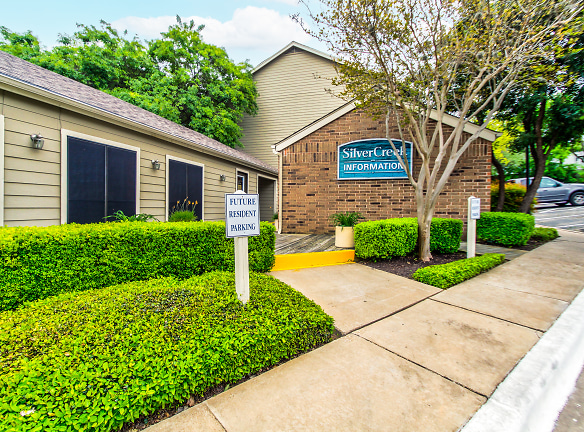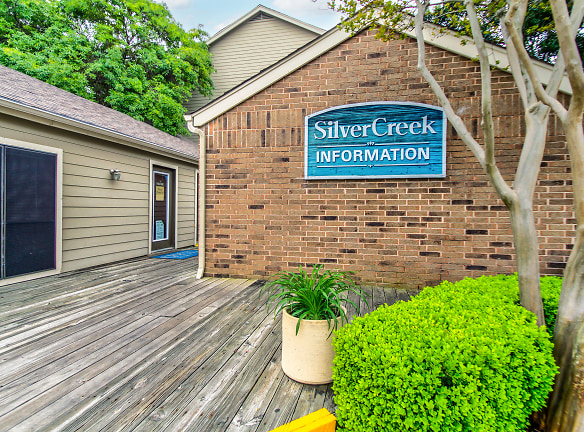- Home
- Texas
- Austin
- Apartments
- Silvercreek Apartments
$1,185+per month
Silvercreek Apartments
2900 South First Street
Austin, TX 78704
1-2 bed, 1-2 bath • 579+ sq. ft.
3 Units Available
Managed by Churchill Forge Properties
Quick Facts
Property TypeApartments
Deposit$--
NeighborhoodGalindo
Lease Terms
3-Month, 6-Month, 7-Month, 8-Month, 9-Month, 10-Month, 11-Month, 12-Month
Pets
Cats Allowed, Dogs Allowed
* Cats Allowed We gladly accept pets (cats and dogs) under 65 pounds, that are at least one (1) year of age. There is a two pet limit per apartment. The deposit is $200 (per pet) and the non-refundable pet fee is $200 (per apartment). A signed TAA Animal Weight Restriction: 65 lbs Deposit: $--, Dogs Allowed We gladly accept pets (cats and dogs) under 65 pounds, that are at least one (1) year of age. There is a two pet limit per apartment. The deposit is $200 (per pet) and the non-refundable pet fee is $200 (per apartment). A signed TAA Animal Weight Restriction: 65 lbs Deposit: $--
Description
Silvercreek
A key perk to living at Silver Creek Apartments is our location in the heart of Austin! Our cozy community is situated on South First Street, just south of Oltorf Street, providing easy access to Ben White Boulevard and Saint Edward's University. And, of course, downtown Austin is only three miles away. In addition, access to I-35 makes traveling throughout the greater Austin area easy, and nearby public transportation simplifies commuting.
Our 1- and 2-bedroom apartments will leave you speechless. We've included private balconies or patios with spectacular views, air conditioning, and plenty of storage. In addition, we offer many upgrades, so schedule your tour today and see what exceptional living looks like.
Our 1- and 2-bedroom apartments will leave you speechless. We've included private balconies or patios with spectacular views, air conditioning, and plenty of storage. In addition, we offer many upgrades, so schedule your tour today and see what exceptional living looks like.
Floor Plans + Pricing
1x1A

$1,185+
1 bd, 1 ba
579+ sq. ft.
Terms: Per Month
Deposit: $250
1x1.5

$1,210+
1 bd, 1.5 ba
693+ sq. ft.
Terms: Per Month
Deposit: $250
1x1C

$1,275+
1 bd, 1 ba
723+ sq. ft.
Terms: Per Month
Deposit: $250
1x1D

$1,325+
1 bd, 1 ba
834+ sq. ft.
Terms: Per Month
Deposit: $250
2x2A

$1,585+
2 bd, 2 ba
959+ sq. ft.
Terms: Per Month
Deposit: $300
2x2B

$1,685
2 bd, 2 ba
1048+ sq. ft.
Terms: Per Month
Deposit: $300
2x1.5

$1,600+
2 bd, 1.5 ba
1100+ sq. ft.
Terms: Per Month
Deposit: $300
2x2C

$1,615+
2 bd, 2 ba
1100+ sq. ft.
Terms: Per Month
Deposit: $300
Floor plans are artist's rendering. All dimensions are approximate. Actual product and specifications may vary in dimension or detail. Not all features are available in every rental home. Prices and availability are subject to change. Rent is based on monthly frequency. Additional fees may apply, such as but not limited to package delivery, trash, water, amenities, etc. Deposits vary. Please see a representative for details.
Manager Info
Churchill Forge Properties
Sunday
Closed
Monday
08:30 AM - 05:30 PM
Tuesday
08:30 AM - 05:30 PM
Wednesday
08:30 AM - 05:30 PM
Thursday
08:30 AM - 05:30 PM
Friday
08:30 AM - 05:30 PM
Saturday
Closed
Schools
Data by Greatschools.org
Note: GreatSchools ratings are based on a comparison of test results for all schools in the state. It is designed to be a starting point to help parents make baseline comparisons, not the only factor in selecting the right school for your family. Learn More
Features
Interior
Short Term Available
Air Conditioning
Balcony
Cable Ready
Ceiling Fan(s)
Dishwasher
Fireplace
Hardwood Flooring
Microwave
New/Renovated Interior
Oversized Closets
View
Washer & Dryer Connections
Deck
Garbage Disposal
Patio
Refrigerator
Community
Accepts Electronic Payments
Emergency Maintenance
Fitness Center
High Speed Internet Access
Laundry Facility
Public Transportation
Swimming Pool
Wireless Internet Access
On Site Maintenance
On Site Management
Pet Friendly
Lifestyles
Pet Friendly
Other
24 Hour Fitness Gym
Laundry Facilities
BBQ Pit Area
1st floor
Plank Flooring in selected units
Pool View in Selected Units
2nd floor
3rd floor
Appliance Upgrade
Available in Select Floorplans: WD Connections,...
Cabinet Upgrades in Selected Units
Downtown Views
Fixtures Upgrade
Ice Maker
Pool View
Storage
Washer Dryer Connections
Door to Door Trash Pickup
We take fraud seriously. If something looks fishy, let us know.

