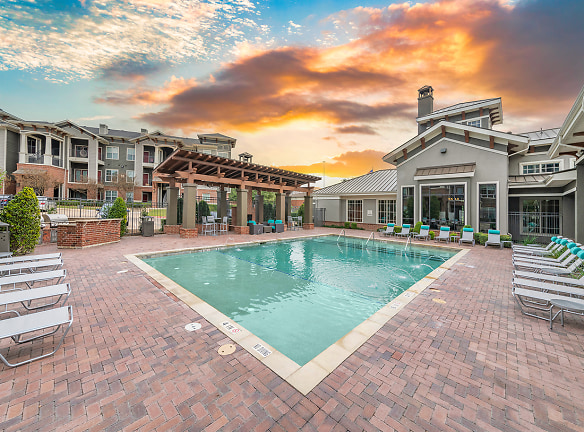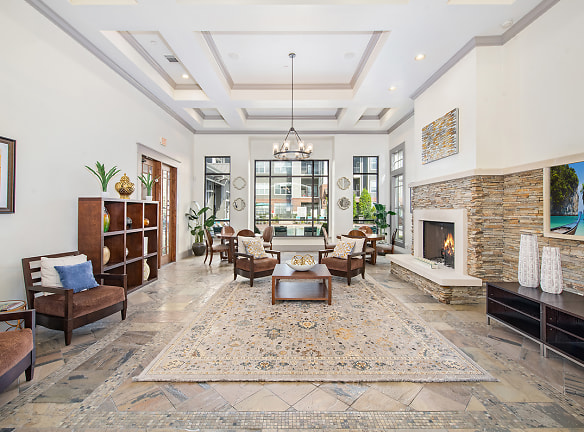- Home
- Texas
- Austin
- Apartments
- MAA Wells Branch Apartments
Special Offer
Contact Property
Lease Now for first month free! Certain exclusions may apply.
$1,113+per month
MAA Wells Branch Apartments
1630 Wells Branch Pkwy
Austin, TX 78728
1-3 bed, 1-2 bath • 712+ sq. ft.
9 Units Available
Managed by Mid-America Apartments L.P.
Quick Facts
Property TypeApartments
Deposit$--
Lease Terms
3-Month, 4-Month, 5-Month, 6-Month, 7-Month, 8-Month, 9-Month, 10-Month, 11-Month, 12-Month, 13-Month, 14-Month
Pets
Cats Allowed, Dogs Allowed
* Cats Allowed Pet Fees and Deposits Vary by Property. Please contact the appropriate leasing office with any questions. Assistance animals are always welcome without deposit or fee., Dogs Allowed Pet Fees and Deposits Vary by Property. Please contact the appropriate leasing office with any questions. Assistance animals are always welcome without deposit or fee. Pet Types Allowed: Dogs, Cats, Fish, Caged Birds.
Description
MAA Wells Branch
- Located in a vibrant, bustling neighborhood
- Walking distance to shops, restaurants, and public transportation
- Beautifully landscaped grounds
- Well-maintained, clean building
- Secure entry with intercom system
- On-site laundry facilities
- Pet-friendly community
- Reserved parking available for an additional fee
Apartment Amenities:
- Spacious floor plans with ample natural light
- Modern kitchen appliances including dishwasher and gas range
- Cable and internet ready
- Air conditioning in every unit
- Plenty of storage space including closets and cabinets
- Hardwood floors or plush carpeting
- Balconies or patios in select units
Community Amenities:
- Well-equipped fitness center
- Relaxing pool and spa area
- Outdoor picnic and barbecue areas
- Business center with Wi-Fi access
- On-site management and maintenance staff
- Package receiving services
- Convenient online resident portal for rent payments and maintenance requests
Located in the heart of a lively neighborhood, our apartment property offers an ideal living experience for those seeking a vibrant, urban lifestyle. With numerous shops, restaurants, and public transportation within walking distance, residents have everything they need right at their doorstep.
One of the highlights of our property is the beautifully landscaped grounds. Our well-maintained, clean building provides a secure entry with an intercom system for added peace of mind. On-site laundry facilities are conveniently available for all residents, and the pet-friendly community welcomes furry friends. Reserved parking is also an option for those who require it at an additional fee.
Inside our apartments, spacious floor plans with ample natural light create a comfortable living space. The modern kitchen appliances, including a dishwasher and gas range, make cooking and cleaning a breeze. Each unit is cable and internet ready and comes with air conditioning for the utmost convenience. Residents will find plenty of storage space in the closets and cabinets, and can choose between hardwood floors or plush carpeting. Select units also feature balconies or patios for a lovely outdoor retreat.
The community amenities are designed to enhance residents' lifestyles. Stay active in our well-equipped fitness center or unwind in the relaxing pool and spa area. Outdoor picnic and barbecue areas provide opportunities for socializing and enjoying the great weather. The business center offers Wi-Fi access for those who need to work remotely. Our on-site management and maintenance staff are always available to assist residents, and package receiving services are provided. Plus, our convenient online resident portal allows for easy rent payments and maintenance requests.
Floor Plans + Pricing
Apartment

$1,248+
1 bd, 1 ba
712+ sq. ft.
Terms: Per Month
Deposit: Please Call
Apartment

$1,113+
1 bd, 1 ba
769+ sq. ft.
Terms: Per Month
Deposit: Please Call
Apartment

$1,293+
2 bd, 1 ba
985+ sq. ft.
Terms: Per Month
Deposit: Please Call
Apartment

$1,378+
2 bd, 2 ba
1147+ sq. ft.
Terms: Per Month
Deposit: Please Call
Apartment

$1,643+
2 bd, 2 ba
1260+ sq. ft.
Terms: Per Month
Deposit: Please Call
Apartment

$1,738+
3 bd, 2 ba
1419+ sq. ft.
Terms: Per Month
Deposit: Please Call
Floor plans are artist's rendering. All dimensions are approximate. Actual product and specifications may vary in dimension or detail. Not all features are available in every rental home. Prices and availability are subject to change. Rent is based on monthly frequency. Additional fees may apply, such as but not limited to package delivery, trash, water, amenities, etc. Deposits vary. Please see a representative for details.
Manager Info
Mid-America Apartments L.P.
Sunday
Closed.
Monday
09:00 AM - 06:00 PM
Tuesday
09:00 AM - 06:00 PM
Wednesday
09:00 AM - 06:00 PM
Thursday
09:00 AM - 06:00 PM
Friday
09:00 AM - 06:00 PM
Saturday
10:00 AM - 05:00 PM
Schools
Data by Greatschools.org
Note: GreatSchools ratings are based on a comparison of test results for all schools in the state. It is designed to be a starting point to help parents make baseline comparisons, not the only factor in selecting the right school for your family. Learn More
Features
Interior
Ceiling Fan(s)
Dishwasher
Hardwood Flooring
Microwave
Vaulted Ceilings
Washer & Dryer In Unit
Patio
Refrigerator
Smart Thermostat
Community
Business Center
Clubhouse
Fitness Center
Gated Access
Pet Park
On Site Maintenance
Other
Community Wifi
Courtyard
Lounge
Gated
On-Site Management
Gated Community
Reserved Parking Available
Dog Park
Outdoor Grill Area
Dog Wash Station
Internet Cafe
Hr Fitness Center
No Breed Restrictions
Coffee Bar
On Site Property Manager
Planned Social Events
Valet Trash
Wifi Hotspot
Smart Home Technology
Washer And Dryer
Kitchen And Bath Upgrades
Pool View
Renw Washer And Dryer
We take fraud seriously. If something looks fishy, let us know.

