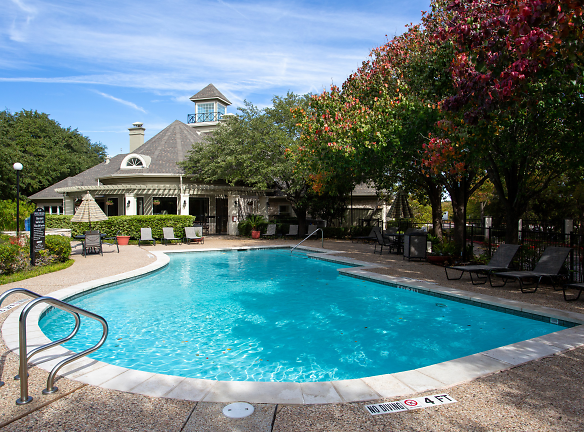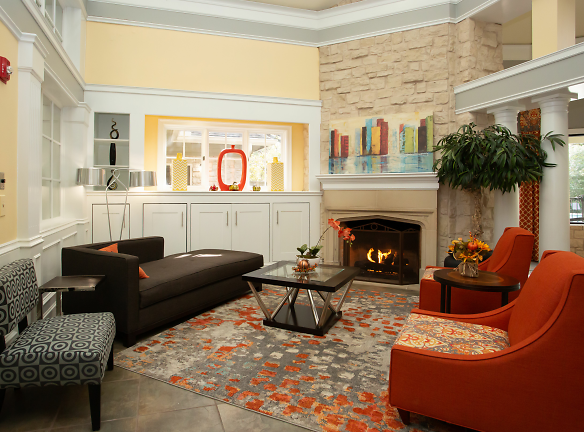- Home
- Texas
- Austin
- Apartments
- Bridge At Waters Park Apartments
$1,259+per month
Bridge At Waters Park Apartments
3401 Parmer Lane West
Austin, TX 78727
1-3 bed, 1-2 bath • 650+ sq. ft.
10+ Units Available
Managed by Apartment Management Professionals
Quick Facts
Property TypeApartments
Deposit$--
NeighborhoodMilwood
Application Fee50
Lease Terms
Variable
Pets
Cats Allowed, Dogs Allowed
* Cats Allowed, Dogs Allowed
Description
Bridge at Waters Park
- Located in a vibrant and bustling neighborhood
- Walking distance to public transportation
- Close proximity to shopping centers, restaurants, and entertainment venues
- Well-maintained and landscaped grounds
- Pet-friendly community with a designated pet park
- On-site amenities include a fitness center, swimming pool, and laundry facilities
- Secure access to the building and individual apartments
- Responsive and friendly maintenance and management staff
Description:
Situated in the heart of a lively and thriving neighborhood, our apartment property offers a convenient and comfortable living experience. With its prime location, residents can enjoy easy access to public transportation, making it a breeze to explore the city and commute to work. The surrounding area is brimming with a variety of shopping centers, restaurants, and entertainment venues, ensuring that everything you need is just a short walk or drive away.
As you step onto the well-maintained grounds, you'll be greeted by beautifully landscaped gardens, providing a serene and inviting atmosphere. We pride ourselves on being a pet-friendly community, complete with a designated pet park where your furry friends can roam and play. Additionally, our on-site amenities cater to your active lifestyle with a fitness center to help you stay in shape and a refreshing swimming pool for those hot summer days. Our laundry facilities offer convenience and ease, eliminating the need for off-site trips.
We prioritize the safety and security of our residents, with secure access to both the building and individual apartments. Our responsive and friendly maintenance and management staff are always ready to assist you with any concerns or inquiries, ensuring a comfortable and hassle-free living experience.
If you're looking for a well-located and well-maintained apartment community with a plethora of amenities, look no further. Our property offers all of this, coupled with a vibrant and bustling neighborhood, making it the perfect choice for your next home.
Floor Plans + Pricing
unit

$1,259+
1 bd, 1 ba
650+ sq. ft.
Terms: Per Month
Deposit: $100
1 Bed 1 Bath 718 Square Feet

$1,339+
1 bd, 1 ba
718+ sq. ft.
Terms: Per Month
Deposit: $100
Model Unit Types

1 bd, 1 ba
800+ sq. ft.
Terms: Per Month
Deposit: Please Call
1 Bed 1 Bath 838 Square Feet

$1,390+
1 bd, 1 ba
838+ sq. ft.
Terms: Per Month
Deposit: $100
1 Bed 1 Bath 898 Square Feet

$1,575
1 bd, 1 ba
890+ sq. ft.
Terms: Per Month
Deposit: $100
2 Bed 1 Bath 912 Square Feet

$1,465+
2 bd, 1 ba
912+ sq. ft.
Terms: Per Month
Deposit: $150
2 Bed 2 Bath 1041 Square Feet

$1,520+
2 bd, 2 ba
1041+ sq. ft.
Terms: Per Month
Deposit: $200
2 Bed 2 Bath 1041 Square Feet

2 bd, 2 ba
1234+ sq. ft.
Terms: Per Month
Deposit: $200
3 Bed 2 Bath 1328 Square Feet

$1,775
3 bd, 2 ba
1328+ sq. ft.
Terms: Per Month
Deposit: $250
Floor plans are artist's rendering. All dimensions are approximate. Actual product and specifications may vary in dimension or detail. Not all features are available in every rental home. Prices and availability are subject to change. Rent is based on monthly frequency. Additional fees may apply, such as but not limited to package delivery, trash, water, amenities, etc. Deposits vary. Please see a representative for details.
Manager Info
Apartment Management Professionals
Monday
08:30 AM - 05:30 PM
Tuesday
08:30 AM - 05:30 PM
Wednesday
08:30 AM - 05:30 PM
Thursday
08:30 AM - 05:30 PM
Friday
08:30 AM - 05:30 PM
Saturday
10:00 AM - 05:00 PM
Schools
Data by Greatschools.org
Note: GreatSchools ratings are based on a comparison of test results for all schools in the state. It is designed to be a starting point to help parents make baseline comparisons, not the only factor in selecting the right school for your family. Learn More
Features
Interior
Disability Access
Short Term Available
Air Conditioning
Alarm
Balcony
Cable Ready
Ceiling Fan(s)
Dishwasher
Fireplace
Garden Tub
Microwave
Vaulted Ceilings
View
Washer & Dryer Connections
Garbage Disposal
Patio
Refrigerator
Community
Accepts Credit Card Payments
Accepts Electronic Payments
Clubhouse
Emergency Maintenance
Extra Storage
Fitness Center
Gated Access
Green Community
High Speed Internet Access
Laundry Facility
Pet Park
Playground
Swimming Pool
Trail, Bike, Hike, Jog
Wireless Internet Access
Controlled Access
On Site Maintenance
On Site Management
On-site Recycling
Other
Modern Appliances
9-Foot Ceilings
Wood-Style Flooring
Soaking Tub
Walk-In Closets
Patio/Balcony
Complimentary Hospitality Bar
Resident Events
24-Hour Fitness Center
Two Swimming Pools
Picnic Area with BBQ Grills
Two Dog Parks
Walking Trails
Disc Golf Course
We take fraud seriously. If something looks fishy, let us know.

