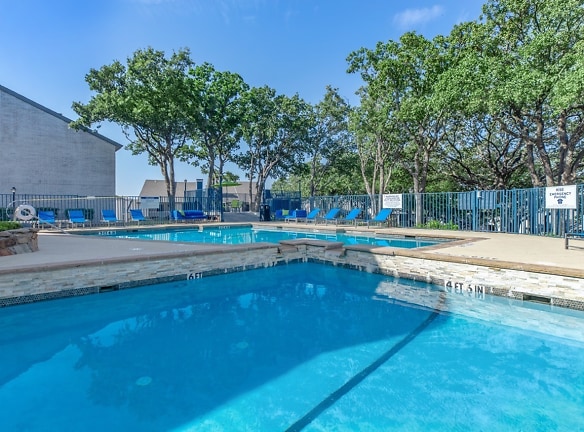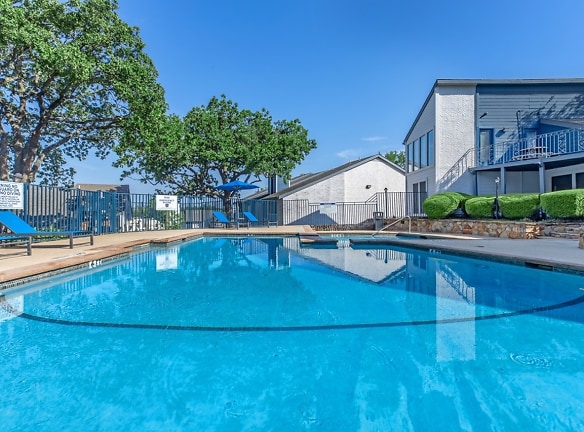- Home
- Texas
- Bedford
- Apartments
- Rise Bedford Lake Apartments
Contact Property
$1,025+per month
Rise Bedford Lake Apartments
1300 Shady Ln
Bedford, TX 76021
1-2 bed, 1-2 bath • 453+ sq. ft.
8 Units Available
Managed by Rise48 Communities
Quick Facts
Property TypeApartments
Deposit$--
Lease Terms
6-Month, 7-Month, 8-Month, 9-Month, 10-Month, 11-Month, 12-Month, 13-Month
Pets
Cats Allowed, Dogs Allowed
* Cats Allowed Pets Welcome Upon Approval. Breed restrictions apply. Limit of 2 pets per home. Maximum adult weight is 80 pounds., Dogs Allowed Akita, Belgian Malinois, Cane Corso, German Shepard, Doberman, American Bull Dog, Pit Bull, Staffordshire Bull Terrier, Rottweiler, Chow, Great Dane, Mastiff, and Wolf Hybrid. Weight Restriction: 80 lbs
Description
Rise Bedford Lake
Discover the exceptional Rise Bedford Lake apartments, ideally situated [https://www.risebedfordlake.com/neighborhood/] in the heart of Bedford, TX, positioned conveniently between the bustling cities of Dallas and Fort Worth. With our apartments for rent you can anticipate easy access to a variety of local dining options, the opportunity to explore picturesque parks, convenient shopping at Cimarron Plaza Shopping Center, and the convenience of the Walmart neighborhood market -- all just minutes away. With the International Airport, Highway 121, and Interstate 360 in close proximity, you won't need to plan far in advance for your next journey. Your next adventure awaits whenever you're ready, and you can count on us to be your rewarding starting point. Contact us [https://www.risebedfordlake.com/contact_us/] today to learn more.
Floor Plans + Pricing
A1

$1,075+
1 bd, 1 ba
453+ sq. ft.
Terms: Per Month
Deposit: Please Call
A2

$1,025+
1 bd, 1 ba
517+ sq. ft.
Terms: Per Month
Deposit: Please Call
A3

$1,245+
1 bd, 1 ba
664+ sq. ft.
Terms: Per Month
Deposit: Please Call
B1

$1,475+
2 bd, 2 ba
995+ sq. ft.
Terms: Per Month
Deposit: Please Call
B2

$1,550+
2 bd, 2 ba
1050+ sq. ft.
Terms: Per Month
Deposit: Please Call
Floor plans are artist's rendering. All dimensions are approximate. Actual product and specifications may vary in dimension or detail. Not all features are available in every rental home. Prices and availability are subject to change. Rent is based on monthly frequency. Additional fees may apply, such as but not limited to package delivery, trash, water, amenities, etc. Deposits vary. Please see a representative for details.
Manager Info
Rise48 Communities
Sunday
Closed
Monday
08:30 AM - 05:30 PM
Tuesday
08:30 AM - 05:30 PM
Wednesday
08:30 AM - 05:30 PM
Thursday
08:30 AM - 05:30 PM
Friday
08:30 AM - 05:30 PM
Saturday
10:00 AM - 05:00 PM
Schools
Data by Greatschools.org
Note: GreatSchools ratings are based on a comparison of test results for all schools in the state. It is designed to be a starting point to help parents make baseline comparisons, not the only factor in selecting the right school for your family. Learn More
Features
Interior
Short Term Available
Air Conditioning
Balcony
Cable Ready
Ceiling Fan(s)
Dishwasher
Fireplace
Hardwood Flooring
Microwave
New/Renovated Interior
Oversized Closets
Smoke Free
Stainless Steel Appliances
View
Washer & Dryer In Unit
Patio
Refrigerator
Community
Accepts Credit Card Payments
Accepts Electronic Payments
Emergency Maintenance
Fitness Center
High Speed Internet Access
Pet Park
Swimming Pool
Trail, Bike, Hike, Jog
On Site Maintenance
On Site Management
On Site Patrol
Lifestyles
Waterfront
Other
Dog Park
Beautiful Landscaping
Easy Access to Freeways
Guest Parking
Barbecue & Picnic Area
Pet Friendly
Public Parks Nearby
All Electric Kitchen
Large Bedrooms
Quartz Countertops
Wood Plank Vinyl Flooring
Newly Renovated Apartment Homes
Luxury Cabinets, Backsplashes, and Brushed Nick...
Platinum Finish Renovated Apartment Home
We take fraud seriously. If something looks fishy, let us know.

