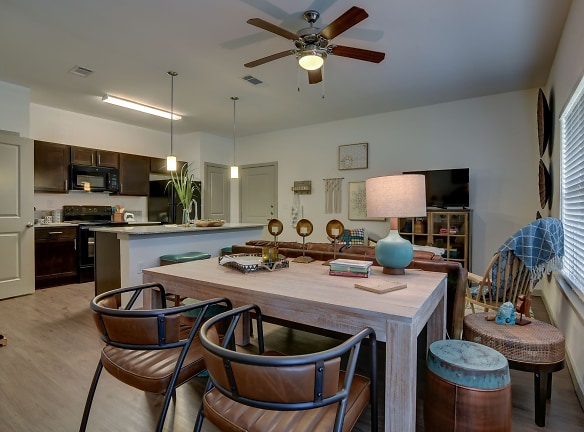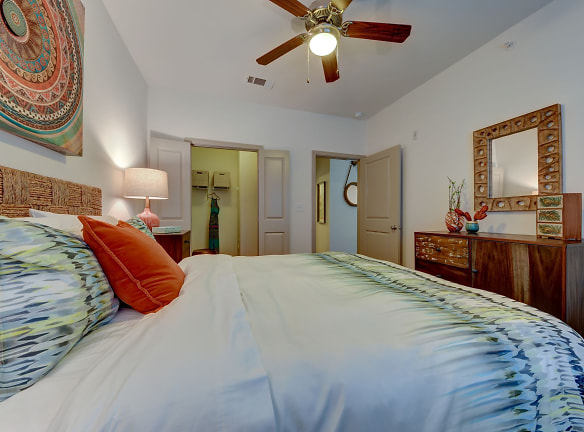- Home
- Texas
- Boerne
- Apartments
- Rustico At Fair Oaks Apartments
Availability Unknown
$1,034+per month
Rustico At Fair Oaks Apartments
27595 Intste 10 W, Boerne, TX 78006
Studio-3 bed, 1-2 bath • 1,300 sq. ft.
Quick Facts
Property TypeApartments
Deposit$150
Lease Terms
Per Month
Pets
Dogs Allowed, Cats Allowed
Description
Rustico At Fair Oaks
We are now accepting in-person and self-guided tours via scheduled appointments only. Our virtual tours are also available. Please schedule yours today! Presenting Rustico at Fair Oaks - a new apartment community situated near Fair Oaks Ranch between San Antonio and Boerne, Texas. Our superb location puts you close enough to the action of the big city, yet far enough away to call home a retreat. Living at Rustico at Fair Oaks means you'll never run out of options to have a great time. If shopping is your thing, you'll love excursions at The Rim, The Shops at La Cantera and the one-of-a-kind shops in the quaint town of Boerne. For foodies, the local eateries with cuisine from around the globe will satisfy the most discerning taste buds. And if you're feeling adventurous, you won't have to go far. You can paddle or tube at City Lake, hike or bike around town, enjoy a picnic at Cibolo Creek, or simply relax at home and enjoy the surroundings in your stylish apartment home. From designer interiors and incredible amenities, to our thoughtfully curated collection of floor plans, we have everything you've been looking for.
Floor Plans + Pricing
The Sumac

$1,109+
Studio, 1 ba
505+ sq. ft.
Terms: Please Call
Deposit: Please Call
The Persimmon

$1,034+
1 bd, 1 ba
625+ sq. ft.
Terms: Please Call
Deposit: Please Call
The Acacia

$1,150+
1 bd, 1 ba
735+ sq. ft.
Terms: Please Call
Deposit: Please Call
The Juniper

$1,359+
2 bd, 2 ba
960+ sq. ft.
Terms: Please Call
Deposit: Please Call
The Agarita

$1,494+
2 bd, 2 ba
1075+ sq. ft.
Terms: Please Call
Deposit: Please Call
The Texas Oak

$1,534+
2 bd, 2 ba
1150+ sq. ft.
Terms: Please Call
Deposit: Please Call
The Yucca

$1,954+
3 bd, 2 ba
1300+ sq. ft.
Terms: Please Call
Deposit: Please Call
Floor plans are artist's rendering. All dimensions are approximate. Actual product and specifications may vary in dimension or detail. Not all features are available in every rental home. Prices and availability are subject to change. Rent is based on monthly frequency. Additional fees may apply, such as but not limited to package delivery, trash, water, amenities, etc. Deposits vary. Please see a representative for details.
Schools
Data by Greatschools.org
Note: GreatSchools ratings are based on a comparison of test results for all schools in the state. It is designed to be a starting point to help parents make baseline comparisons, not the only factor in selecting the right school for your family. Learn More
Features
Interior
Swimming Pool
Community
Swimming Pool
We take fraud seriously. If something looks fishy, let us know.

