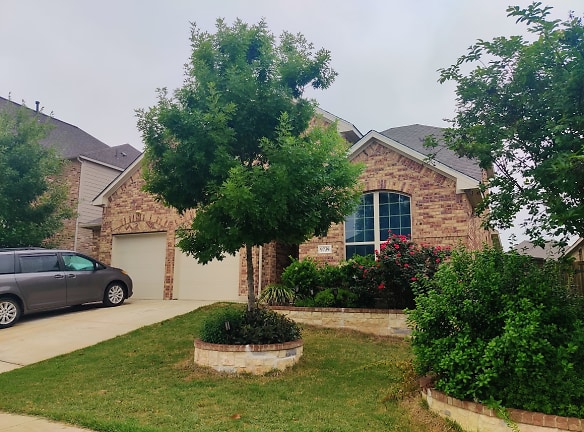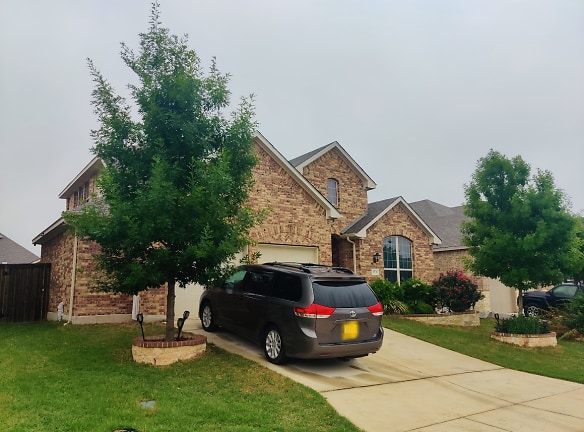$3,350per month
9739 Innes Place
Boerne, TX 78006
4 bed, 4 bath • 3,118 sq. ft.
Managed by JuliaRen
Updated 2 weeks ago
Quick Facts
Property TypeHouses And Homes
Deposit$3,350
Date AvailableAvailable Now
Application Fee0
SmokingNot Specified
Fast & Easy Application
This property accepts Online Applications. click ‘Apply Now’ to fill out the online form once and apply to as many participating properties as you want.
Description
9739 Innes Place
Nestled within the family-friendly, gated community of Balcones Creek with well-kept yards and common areas. The new HEB and Lemon Creek development is just a 2-minute drive away. This home resides in Boerne ISD, with quick access to I-10 for commuting, minutes from historic Boerne Main Street, and 10 minutes north of fantastic shopping areas - The RIM and La Cantera.
Elegant details consist of a neutral color palette, arched entryways, and a contemporary open floor plan. Hardwood floors can be found throughout the home, including the four bedrooms and closets. A game room is located on the second level, along with a full bath. The house features 12-foot-high ceilings throughout, a welcoming living and dining area, a stainless steel 36" gas cooktop and appliances, a built-in oven and microwave, 42" cabinets with ample storage, a large island, granite countertops, backsplash, and a large kitchen filled with upgraded white cabinets and a walk-in pantry. Easy access to HOA events, playgrounds, and swimming pools. There's plenty of room to entertain both inside and out with the outdoor extended covered patio.
Additional features include a full rock fireplace that is wood-burning or natural gas, two gas water heaters, a washer, dryer, two refrigerators, a water softener, a reverse osmosis water filtration system, a full sprinkler system, an extended covered patio, and dual garage door openers. All bedrooms feature walk-in closets with ample storage space. The master bedroom includes a bay window, an en-suite bathroom, and French doors leading to the primary spa bath with dual vanities, a separate walk-in glass-enclosed shower, an oversized soaker tub, and a private toilet closet. Adjacent to the bathroom is a huge walk-in closet with double-height hanging storage and built-in shelving. A mudroom is conveniently located off the garage.
The exterior of the home features 4 sides of brick, an oversized covered patio, and a great yard size! The 2.5-car garage with built-in shelving and attic with built-in flat floor changes to big storage. A truly fenced private backyard with two big gardens is a dream come true for garden and flower lovers. Curtains in each room will remain.
landlords are responsible for HOA fees. Tenants must adhere to all HOA policies and are responsible for any fines/violations during their lease term. Tenants must regularly replace air filters and salt in the water softener. A 650+ credit score and verifiable income 2.5 times the monthly rent are required. No smoking. Small dogs and cats are allowed with approval and a $300 refundable deposit. Tenants are responsible for all utilities and lawn mowing. A 12-month minimum lease is required. Rent is $3,350 per month, with a security deposit equal to one month's rent.
Elegant details consist of a neutral color palette, arched entryways, and a contemporary open floor plan. Hardwood floors can be found throughout the home, including the four bedrooms and closets. A game room is located on the second level, along with a full bath. The house features 12-foot-high ceilings throughout, a welcoming living and dining area, a stainless steel 36" gas cooktop and appliances, a built-in oven and microwave, 42" cabinets with ample storage, a large island, granite countertops, backsplash, and a large kitchen filled with upgraded white cabinets and a walk-in pantry. Easy access to HOA events, playgrounds, and swimming pools. There's plenty of room to entertain both inside and out with the outdoor extended covered patio.
Additional features include a full rock fireplace that is wood-burning or natural gas, two gas water heaters, a washer, dryer, two refrigerators, a water softener, a reverse osmosis water filtration system, a full sprinkler system, an extended covered patio, and dual garage door openers. All bedrooms feature walk-in closets with ample storage space. The master bedroom includes a bay window, an en-suite bathroom, and French doors leading to the primary spa bath with dual vanities, a separate walk-in glass-enclosed shower, an oversized soaker tub, and a private toilet closet. Adjacent to the bathroom is a huge walk-in closet with double-height hanging storage and built-in shelving. A mudroom is conveniently located off the garage.
The exterior of the home features 4 sides of brick, an oversized covered patio, and a great yard size! The 2.5-car garage with built-in shelving and attic with built-in flat floor changes to big storage. A truly fenced private backyard with two big gardens is a dream come true for garden and flower lovers. Curtains in each room will remain.
landlords are responsible for HOA fees. Tenants must adhere to all HOA policies and are responsible for any fines/violations during their lease term. Tenants must regularly replace air filters and salt in the water softener. A 650+ credit score and verifiable income 2.5 times the monthly rent are required. No smoking. Small dogs and cats are allowed with approval and a $300 refundable deposit. Tenants are responsible for all utilities and lawn mowing. A 12-month minimum lease is required. Rent is $3,350 per month, with a security deposit equal to one month's rent.
Manager Info
Schools
Data by Greatschools.org
Note: GreatSchools ratings are based on a comparison of test results for all schools in the state. It is designed to be a starting point to help parents make baseline comparisons, not the only factor in selecting the right school for your family. Learn More
We take fraud seriously. If something looks fishy, let us know.

