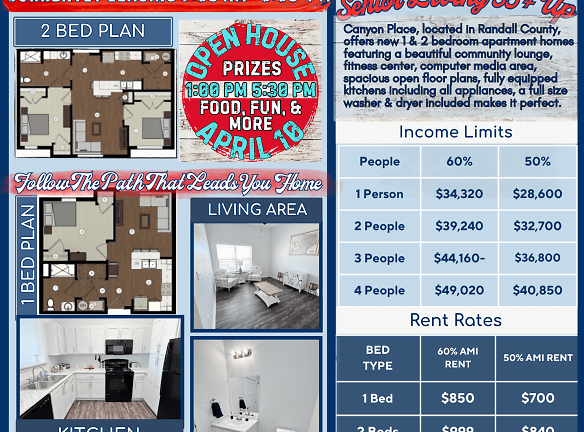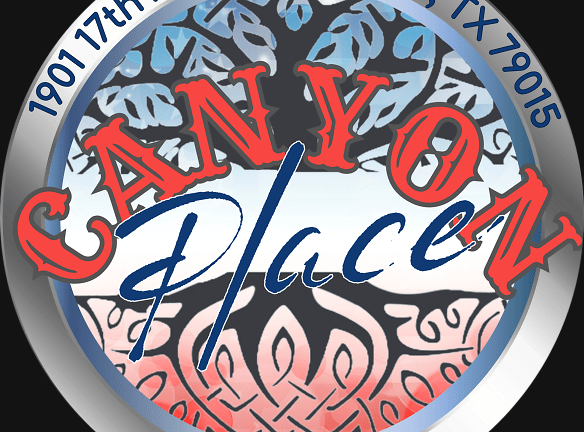- Home
- Texas
- Canyon
- Apartments
- 1901 17th Avenue Apartments
$840+per month
1901 17th Avenue Apartments
Canyon, TX 79015
1-2 bed, 1 bath • 651+ sq. ft.
6 Units Available
Managed by Canyon Place
Quick Facts
Property TypeApartments
Deposit$--
NeighborhoodDowntown
Pets
Cats Allowed, Dogs Allowed
* Cats Allowed, Dogs Allowed
Description
1901 17th Avenue
Canyon Place is an Affordable LIHTC Senior Property containing 72, one and two bedroom apartment homes with several amenities. This property is brand new, applications are currently being taken for these beautiful and modern, open floor plans. Each apartment home contains ceiling fans, blinds, fully furnished kitchens, and full size bathrooms with walk in showers, full size washer and dryer, wood vinyl plank flooring. A $20 application fee per adult; as well as a $99 reservation fee is due at time of application, paid in a separate cashier's check or money order. **Reservation fee is required at the time of the application. This will turn into your security deposit after you move in. The reservation fee also holds your apartment. If you choose to withdraw your application, you forfeit your reservation fee, but if your application is denied due to credit or rental history, income, or student status, your reservation fee will be returned. **Resident is responsible for electric. Resident may also choose to obtain internet, cable TV and phone **100% Smoke Free Property **$300 fee per pet, combined weight limit of 50 pounds, 2 pet limit. ** All information is subject to change without notice. We are an equal opportunity housing community. Income may apply.
Floor Plans + Pricing
cp1160

$850
1 bd, 1 ba
651+ sq. ft.
Terms: Per Month
Deposit: $99
cp11mkt

$950
1 bd, 1 ba
651+ sq. ft.
Terms: Per Month
Deposit: $950
cp2150

$840
2 bd, 1 ba
870+ sq. ft.
Terms: Per Month
Deposit: $840
cp2160

$999
2 bd, 1 ba
870+ sq. ft.
Terms: Per Month
Deposit: $999
Floor plans are artist's rendering. All dimensions are approximate. Actual product and specifications may vary in dimension or detail. Not all features are available in every rental home. Prices and availability are subject to change. Rent is based on monthly frequency. Additional fees may apply, such as but not limited to package delivery, trash, water, amenities, etc. Deposits vary. Please see a representative for details.
Manager Info
Canyon Place
Call for office hours
Schools
Data by Greatschools.org
Note: GreatSchools ratings are based on a comparison of test results for all schools in the state. It is designed to be a starting point to help parents make baseline comparisons, not the only factor in selecting the right school for your family. Learn More
Features
Interior
Dishwasher
Microwave
Refrigerator
Community
Fitness Center
Pet Friendly
Other
Community Kitchen
Community Lounge
Community Room
Computer Center
Comunity Room
Controlled Access Entry
Stove
Trash
Water/Sewer
We take fraud seriously. If something looks fishy, let us know.

